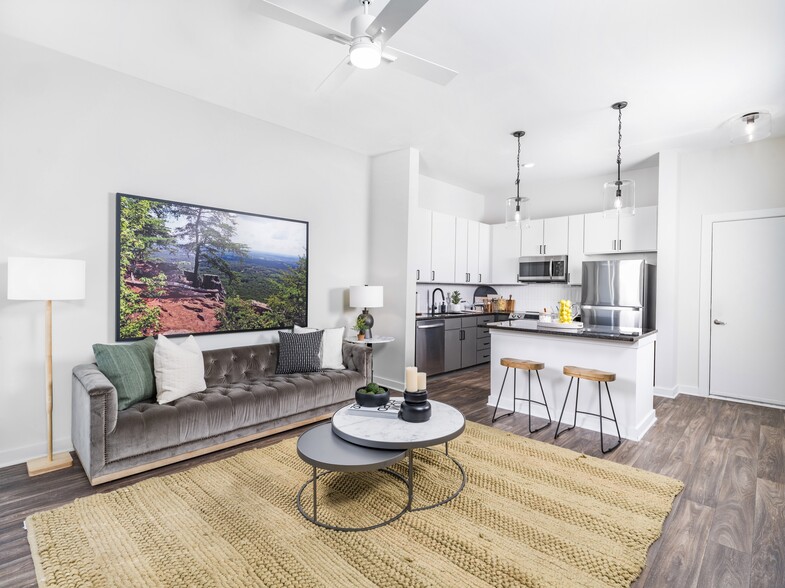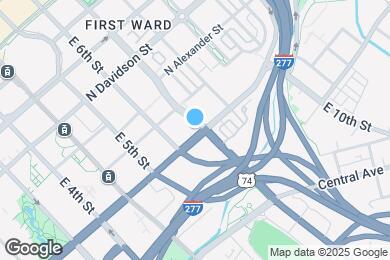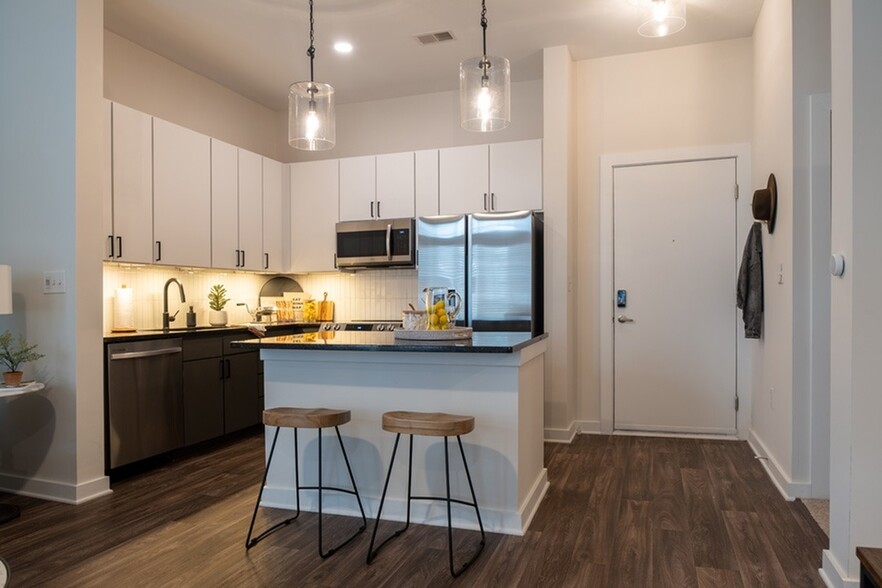1 / 24
24 Images
3D Tours
ENJOY ONE MONTH RENT-FREE ON SELECT HOMES!*
Enjoy one month rent-free on all one-bedroom & two-bedroom homes with a 12+ month lease term! Move in by 4/30/25 to qualify! *Restrictions apply
Monthly Rent $1,207 - $2,881
Beds Studio - 2
Baths 1 - 2
S01 Renovated
$1,207 – $1,888
Studio , 1 bath , 434 Sq Ft
S10 Renovated
$1,446 – $2,042
1 bed , 1 bath , 721 Sq Ft
B01 Renovated
$1,828 – $2,639
2 beds , 2 baths , 1,052 Sq Ft
S10D Renovated
$1,742 – $2,624
Studio , 1 bath , 875 Sq Ft
S03 Renovated
$1,376 – $2,039
Studio , 1 bath , 588 Sq Ft
S01 Renovated
$1,207 – $1,888
Studio , 1 bath , 434 Sq Ft
S10 Renovated
$1,446 – $2,042
1 bed , 1 bath , 721 Sq Ft
TH1 Renovated
$1,584 – $2,256
1 bed , 1 bath , 852 Sq Ft
S09D Renovated
$1,757 – $2,482
1 bed , 1 bath , 865 Sq Ft
S06D Renovated
$1,687 – $2,653
1 bed , 1 bath , 837 Sq Ft
S02D Renovated
$1,557 – $2,327
1 bed , 1 bath , 730 Sq Ft
TH5 Renovated
$1,874 – $2,881
1 bed , 1 bath , 1,040 Sq Ft
S07D Renovated
$1,527 – $2,384
1 bed , 1 bath , 843 Sq Ft
B01 Renovated
$1,828 – $2,639
2 beds , 2 baths , 1,052 Sq Ft
B02 Renovated
$1,848 – $2,653
2 beds , 2 baths , 1,083 Sq Ft
S10D Renovated
$1,742 – $2,624
Studio , 1 bath , 875 Sq Ft
S03 Renovated
$1,376 – $2,039
Studio , 1 bath , 588 Sq Ft
S01 Renovated
$1,207 – $1,888
Studio , 1 bath , 434 Sq Ft
S10 Renovated
$1,446 – $2,042
1 bed , 1 bath , 721 Sq Ft
TH1 Renovated
$1,584 – $2,256
1 bed , 1 bath , 852 Sq Ft
S09D Renovated
$1,757 – $2,482
1 bed , 1 bath , 865 Sq Ft
S06D Renovated
$1,687 – $2,653
1 bed , 1 bath , 837 Sq Ft
S02D Renovated
$1,557 – $2,327
1 bed , 1 bath , 730 Sq Ft
TH5 Renovated
$1,874 – $2,881
1 bed , 1 bath , 1,040 Sq Ft
S07D Renovated
$1,527 – $2,384
1 bed , 1 bath , 843 Sq Ft
B01 Renovated
$1,828 – $2,639
2 beds , 2 baths , 1,052 Sq Ft
B02 Renovated
$1,848 – $2,653
2 beds , 2 baths , 1,083 Sq Ft
Note: Based on community-supplied data and independent market research. Subject to change without notice.
Property Map
Lease Terms
6 months, 7 months, 8 months, 9 months, 10 months, 11 months, 12 months, 13 months, 14 months, 15 months
Expenses
Recurring
$45
Cat Rent:
$45
Dog Rent:
One-Time
$150
Admin Fee:
$99
Application Fee:
$400
Cat Fee:
$400
Dog Fee:
Alister Uptown Rent Calculator
Print Email
Print Email
Pets
No Dogs
1 Dog
2 Dogs
3 Dogs
4 Dogs
5 Dogs
No Cats
1 Cat
2 Cats
3 Cats
4 Cats
5 Cats
No Birds
1 Bird
2 Birds
3 Birds
4 Birds
5 Birds
No Fish
1 Fish
2 Fish
3 Fish
4 Fish
5 Fish
No Reptiles
1 Reptile
2 Reptiles
3 Reptiles
4 Reptiles
5 Reptiles
No Other
1 Other
2 Other
3 Other
4 Other
5 Other
Expenses
1 Applicant
2 Applicants
3 Applicants
4 Applicants
5 Applicants
6 Applicants
No Vehicles
1 Vehicle
2 Vehicles
3 Vehicles
4 Vehicles
5 Vehicles
Vehicle Parking
Only Age 18+
Note: Based on community-supplied data and independent market research. Subject to change without notice.
Monthly Expenses
* - Based on 12 month lease
About Alister Uptown
Modern? Airy? Stylish? Fun? Yes, please. Alister Uptown offers 40 unique studio, 1-, and 2-bedroom floor plans, as well as town-home options, and each one is ready to wow. Apartments feature wood-plank flooring throughout, plenty of natural light, and upscale stainless steel appliances. Loft and den-style layouts are available. Check our floor plans to see what’s currently available.
Alister Uptown is located in
Charlotte , North Carolina
in the 28202 zip code.
This apartment community was built in 2008 and has 4 stories with 184 units.
Special Features
Stretch and meditate in the yoga studio
Sustainable wood plank flooring throughout*
Additional deposit alternatives available on approved credit, powered by Jetty
Modern open-concept floor plans
On-time rental payment reporting through RentPlus
Serene bathrooms with glass enclosed showers*
Enjoy unique and stylish floor plans
Kitchen island for added storage*
Sleek black appliances*
Upgraded cabinetry and under-cabinet lighting*
Expansive windows allowing a flood of natural light
Open concept kitchen featuring granite countertops
Private entrances available*
Spa-like bathrooms with glass enclosed showers*
Take a spin on the spin bikes
Custom 42" inch kitchen cabinetry with high-end pulls
Redesigned kitchens featuring tiled backsplash
Walk Score of 85 for a very walkable community
*Select apartment home layouts
Custom 42??? cabinetry with chrome pulls
Luxurious loft and den style layouts available*
Movable kitchen island for added storage*
Upscale stainless steel appliances*
Custom 42 inch cabinetry with chrome pulls
Flexible payment schedules available on approved credit, powered by Flex
Furry friends enjoy the pup park
Located on the corner of 7th and McDowell, just three blocks from the Spectrum Center
Open concept kitchen featuring quartz countertops
Redesigned kitchens featuring tiled backsplash*
Redesigned kitchens with granite counters and stainless appliances*
Sound reducing steel & concrete construction
Upscale kitchens featuring tiled backsplash
Walk to a Panthers or Hornets game with ease
Walk, don’t drive, to our local bars downstairs
Be the grill master on the outdoor grills
Dine al fresco by the pool
Modern lighting upgrades*
Sleek vinyl plank flooring*
Floorplan Amenities
High Speed Internet Access
Washer/Dryer
Air Conditioning
Heating
Smoke Free
Double Vanities
Tub/Shower
Fireplace
Dishwasher
Disposal
Ice Maker
Granite Countertops
Stainless Steel Appliances
Island Kitchen
Eat-in Kitchen
Kitchen
Microwave
Oven
Range
Refrigerator
Freezer
Hardwood Floors
Carpet
Vinyl Flooring
Office
Den
Views
Walk-In Closets
Loft Layout
Window Coverings
Balcony
Patio
Security
Package Service
Controlled Access
Property Manager on Site
Pet Policy
Dogs Allowed
Dog
$45 Monthly Pet Rent
$400 Fee
200 lb Weight Limit
2 Pet Limit
Cats Allowed
Cat
$45 Monthly Pet Rent
$400 Fee
100 lb Weight Limit
2 Pet Limit
Airport
Charlotte/Douglas International
Drive:
16 min
8.4 mi
Concord-Padgett Regional
Drive:
26 min
15.9 mi
Commuter Rail
Charlotte Amtrak Station
Drive:
4 min
2.1 mi
Transit / Subway
Mcdowell St Citylynx
Walk:
5 min
0.3 mi
Davidson St Citylynx
Walk:
8 min
0.4 mi
Cpcc Citylynx
Walk:
9 min
0.5 mi
7Th Street
Walk:
10 min
0.5 mi
9Th Street
Walk:
12 min
0.6 mi
Universities
Walk:
12 min
0.6 mi
Drive:
3 min
1.5 mi
Drive:
6 min
2.6 mi
Drive:
6 min
3.1 mi
Parks & Recreation
Discovery Place
Walk:
14 min
0.7 mi
Charlotte Nature Museum
Drive:
7 min
3.0 mi
Wing Haven Gardens & Bird Sanctuary
Drive:
8 min
3.9 mi
Briar Creek Greenway
Drive:
9 min
4.4 mi
Evergreen Nature Preserve
Drive:
11 min
5.7 mi
Shopping Centers & Malls
Walk:
8 min
0.5 mi
Walk:
14 min
0.7 mi
Walk:
15 min
0.8 mi
Schools
Attendance Zone
Nearby
Property Identified
Metro School
Grades PK-12
218 Students
(980) 343-5450
First Ward Arts Elementary
Grades K-5
495 Students
(980) 343-5485
Sedgefield Middle
Grades 6-8
501 Students
(980) 343-5840
Myers Park High
Grades 9-12
3,593 Students
(980) 343-5800
Trinity Episcopal School
Grades K-8
441 Students
(704) 358-8101
Victory Christian Center School
Grades PK-12
189 Students
(704) 391-7339
Oasis Performing Arts School
Grades K-12
64 Students
School data provided by GreatSchools
Uptown Charlotte in Charlotte, NC
Schools
Restaurants
Groceries
Coffee
Banks
Shops
Fitness
Walk Score® measures the walkability of any address. Transit Score® measures access to public transit. Bike Score® measures the bikeability of any address.
Learn How It Works Detailed Scores
Other Available Apartments
Popular Searches
Charlotte Apartments for Rent in Your Budget



