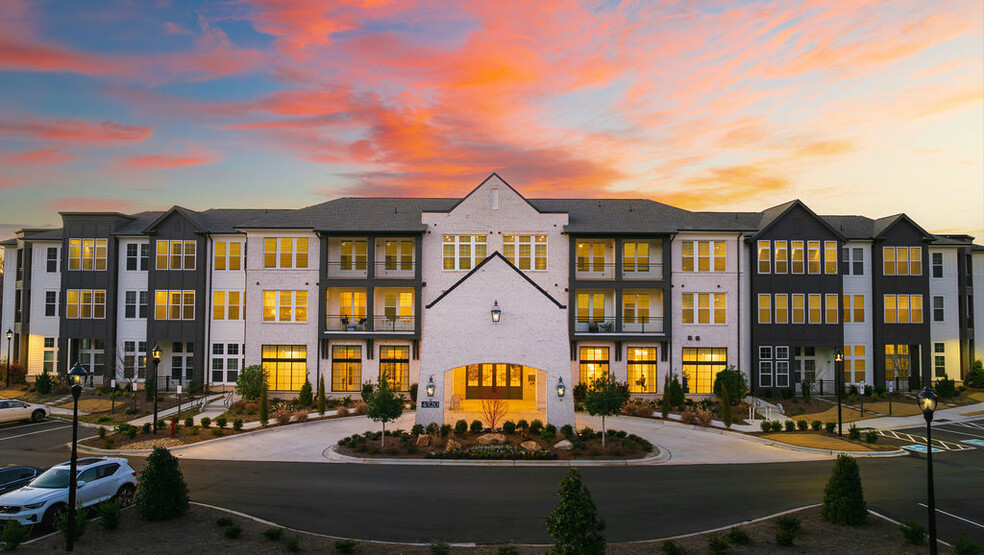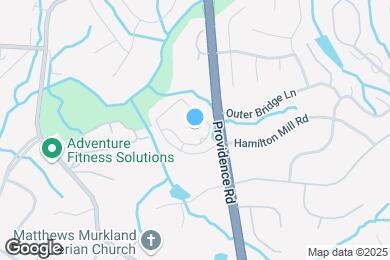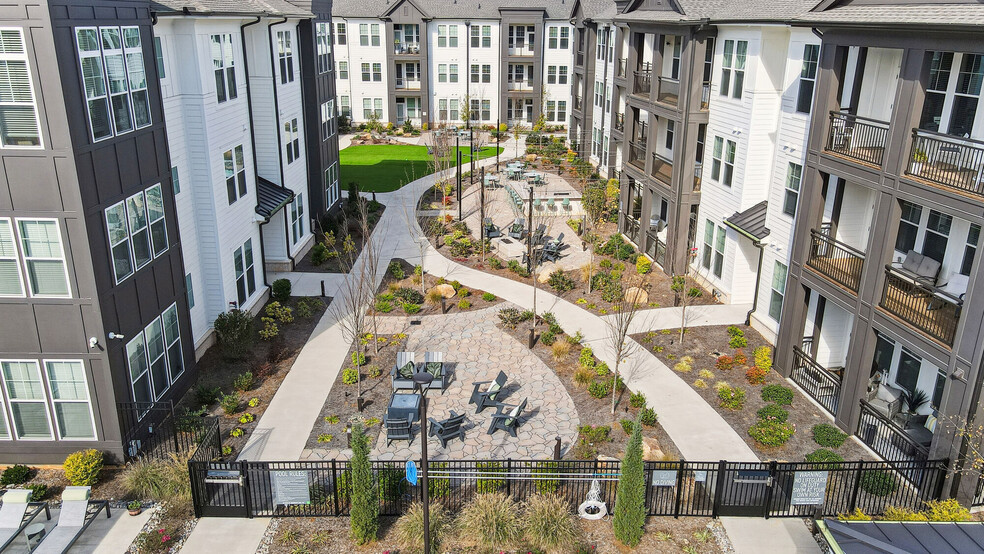Olde Providence Elementary
Grades K-5
671 Students
(980) 343-3755



Note: Based on community-supplied data and independent market research. Subject to change without notice.
Available months 1, 2, 3, 4, 5, 6, 7, 8, 9, 10, 11, 12, 13, 14, 15, 24,
Only Age 18+
Note: Based on community-supplied data and independent market research. Subject to change without notice.
Welcome to Connery on Providence, a 55+ community designed for the carefree and the curious. At Connery, you will enjoy the collection of features and amenities made to enrich your everyday life. From the inviting atmosphere of the unique rental residences to thoughtful flourishes, you will have all that you need to transform your apartment into a home and pursue what inspires you. We offer one and two-bedroom apartments where you can make your home interesting, inspiring, and uniquely you. Just minutes away from SouthPark and several popular country clubs, our location is perfectly placed to stay connected. Live your life on your terms, with conveniences and services that give you more time for the things that matter most.
Connery on Providence 55+ is located in Charlotte, North Carolina in the 28226 zip code. This apartment community was built in 2023 and has 3 stories with 200 units.
Sunday
1PM
5PM
Monday
9AM
6PM
Tuesday
9AM
6PM
Wednesday
9AM
6PM
Thursday
9AM
6PM
Friday
9AM
6PM
We are a pet-friendly community allowing 2 pets per unit with a combined weight limit of 85 pounds. Qualified service animals are always welcome without additional fees or rent. Veterinary documentation must be provided to include breed, weight once fully grown, and current vaccination records at the time of occupancy. Pet policies are subject to management's discretion. Please call for more information.
Grades K-5
671 Students
(980) 343-3755
8 out of 10
Grades PK-5
532 Students
(980) 343-5060
3 out of 10
Grades 6-8
1,076 Students
(980) 343-6705
4 out of 10
Grades 9-12
3,593 Students
(980) 343-5800
7 out of 10
Grades K-12
1,111 Students
(704) 366-5657
NR out of 10
Grades K-12
1,683 Students
(704) 943-4500
NR out of 10
Grades 6-12
(704) 612-1230
NR out of 10
Ratings give an overview of a school's test results. The ratings are based on a comparison of test results for all schools in the state.
School boundaries are subject to change. Always double check with the school district for most current boundaries.
Walk Score® measures the walkability of any address. Transit Score® measures access to public transit. Bike Score® measures the bikeability of any address.

Thanks for reviewing your apartment on ApartmentFinder.com!
Sorry, but there was an error submitting your review. Please try again.
Submitting Request
Your email has been sent.
Many properties are now offering LIVE tours via FaceTime and other streaming apps. Contact Now: