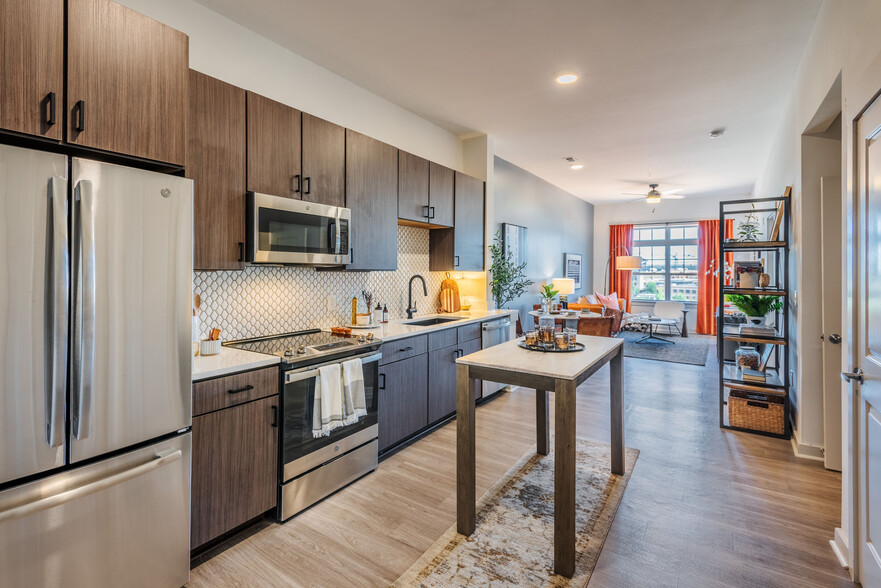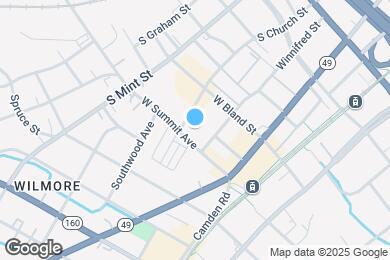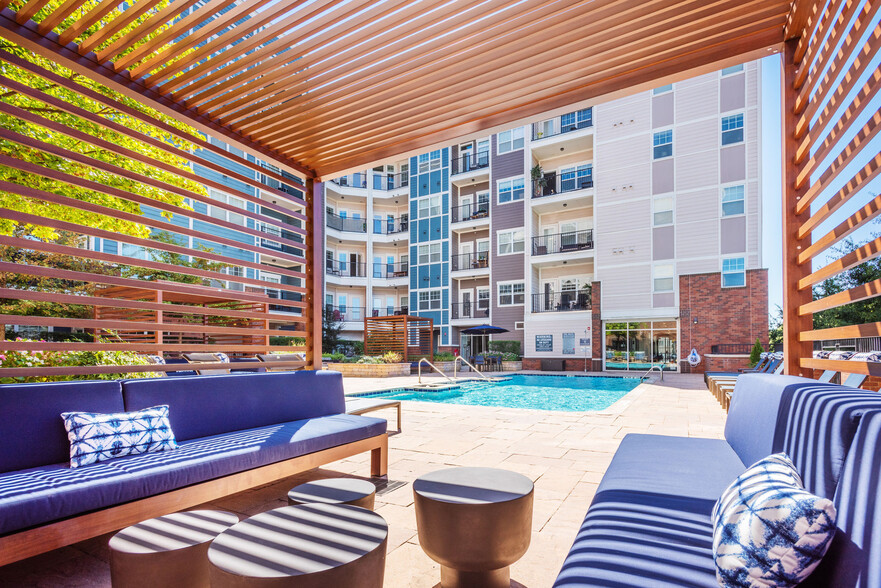Dilworth Elementary
Grades 3-5
291 Students
(980) 343-2240



Unlock savings at District Flats and get up to six weeks free on select apartment homes!
Note: Based on community-supplied data and independent market research. Subject to change without notice.
Available months 3,4,5,6,7,8,9,10,11,12,13,14,15,16
Only Age 18+
Note: Based on community-supplied data and independent market research. Subject to change without notice.
District Flats at Summit and Church in Historic South End is best known for its close proximity to the LYNX Light Rail and its walkability to everything South End Charlotte has to offer. Some of Charlotte's most popular breweries, restaurants and entertainment are just steps from your front door. Walk two blocks to Bank of America Stadium for football games or take the elevator to the 1st floor to Golden Cow Creamery to taste the best ice cream in Charlotte. District Flats offers large floor plans with 9-to-14-foot ceilings, saltwater pool, outdoor gaming stations, fitness center, entertainment theater, and designer clubhouse all extend your options for pleasure, relaxation, and entertaining. Our studio, one, and two-bedroom limited edition residences offer true boutique living in one of the most connected neighborhoods in Charlotte.
District Flats is located in Charlotte, North Carolina in the 28203 zip code. This apartment community was built in 2014 and has 6 stories with 197 units.
Sunday
Closed
Monday
10AM
6PM
Tuesday
9AM
6PM
Wednesday
9AM
6PM
Thursday
9AM
6PM
Friday
9AM
6PM
We allow one parking space per apartment home. Guest parking available. Limited reserved spots available. Please call our leasing office for parking policy.
We welcome two pets per home. Aggressive breeds are prohibited. Pet fee is $500-$750 and monthly pet rent is $20 per pet.
We welcome two pets per home. Aggressive breeds are prohibited. Pet fee is $500-$750 and monthly pet rent is $20 per pet.
Grades 3-5
291 Students
(980) 343-2240
8 out of 10
Grades PK-2
376 Students
(980) 343-5826
NR out of 10
Grades PK-12
218 Students
(980) 343-5450
NR out of 10
Grades 6-8
501 Students
(980) 343-5840
4 out of 10
Grades 9-12
3,593 Students
(980) 343-5800
7 out of 10
Grades K-12
64 Students
NR out of 10
Grades PK-12
189 Students
(704) 391-7339
NR out of 10
Ratings give an overview of a school's test results. The ratings are based on a comparison of test results for all schools in the state.
School boundaries are subject to change. Always double check with the school district for most current boundaries.
Walk Score® measures the walkability of any address. Transit Score® measures access to public transit. Bike Score® measures the bikeability of any address.

Thanks for reviewing your apartment on ApartmentFinder.com!
Sorry, but there was an error submitting your review. Please try again.
Submitting Request
Your email has been sent.
Many properties are now offering LIVE tours via FaceTime and other streaming apps. Contact Now: