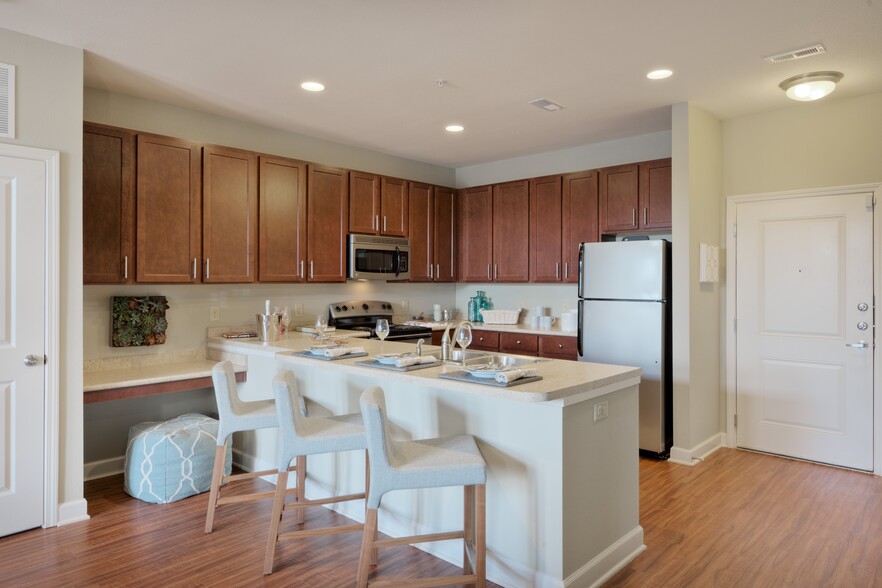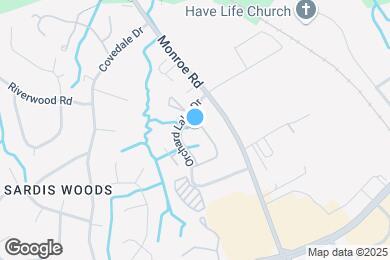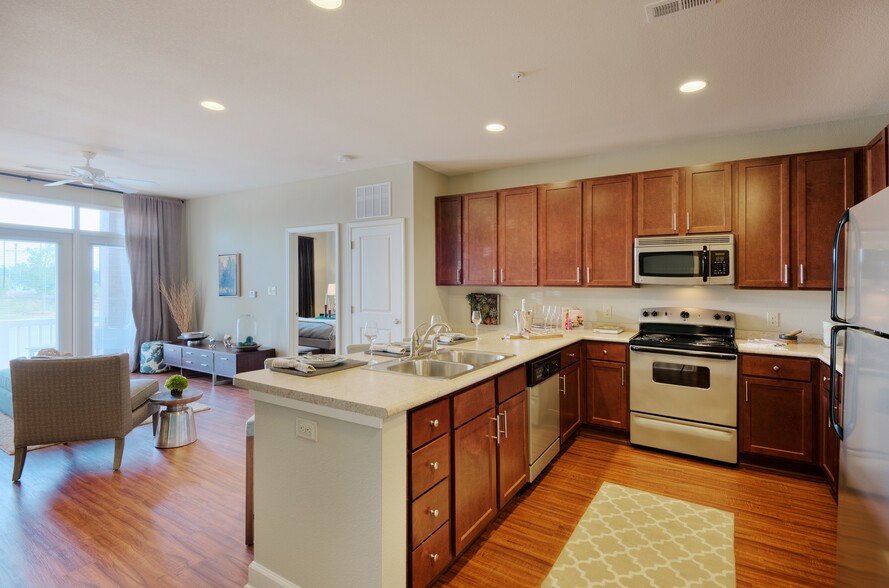1 / 26
26 Images
3D Tours
Last Updated: 10 Hrs. Ago
Monthly Rent $1,325 - $3,006
Beds Studio - 3
Baths 1 - 2
A1C
$1,370 – $1,799
1 bed , 1 bath , 680 Sq Ft
A1A
$1,330 – $1,822
1 bed , 1 bath , 600 Sq Ft
A1B
$1,325 – $1,816
1 bed , 1 bath , 620 Sq Ft
A1D
$1,436 – $1,984
1 bed , 1 bath , 748 Sq Ft
C2B
$2,244 – $3,006
3 beds , 2 baths , 1,295 Sq Ft
2-309
2-30...
$2,244
1,295
S1A
Call for Rent
Studio , 1 bath , 435 Sq Ft , Not Available
S1B
Call for Rent
Studio , 1 bath , 535 Sq Ft , Not Available
A1E
Call for Rent
1 bed , 1 bath , 880 Sq Ft , Not Available
B2C
Call for Rent
2 beds , 2 baths , 1,045 Sq Ft , Not Available
B2B
Call for Rent
2 beds , 2 baths , 998 Sq Ft , Not Available
B2A
Call for Rent
2 beds , 2 baths , 895 Sq Ft , Not Available
C2A
Call for Rent
3 beds , 2 baths , 1,283 Sq Ft , Not Available
Show Unavailable Floor Plans (7)
Hide Unavailable Floor Plans
A1C
$1,370 – $1,799
1 bed , 1 bath , 680 Sq Ft
A1A
$1,330 – $1,822
1 bed , 1 bath , 600 Sq Ft
A1B
$1,325 – $1,816
1 bed , 1 bath , 620 Sq Ft
A1D
$1,436 – $1,984
1 bed , 1 bath , 748 Sq Ft
A1E
Call for Rent
1 bed , 1 bath , 880 Sq Ft , Not Available
Show Unavailable Floor Plans (1)
Hide Unavailable Floor Plans
C2B
$2,244 – $3,006
3 beds , 2 baths , 1,295 Sq Ft
2-309
2-30...
$2,244
1,295
C2A
Call for Rent
3 beds , 2 baths , 1,283 Sq Ft , Not Available
Show Unavailable Floor Plans (1)
Hide Unavailable Floor Plans
S1A
Call for Rent
Studio , 1 bath , 435 Sq Ft , Not Available
S1B
Call for Rent
Studio , 1 bath , 535 Sq Ft , Not Available
Show Unavailable Floor Plans (2)
Hide Unavailable Floor Plans
B2C
Call for Rent
2 beds , 2 baths , 1,045 Sq Ft , Not Available
B2B
Call for Rent
2 beds , 2 baths , 998 Sq Ft , Not Available
B2A
Call for Rent
2 beds , 2 baths , 895 Sq Ft , Not Available
Show Unavailable Floor Plans (3)
Hide Unavailable Floor Plans
Note: Based on community-supplied data and independent market research. Subject to change without notice.
Lease Terms
3, 4, 5, 6, 7, 8, 9, 10, 11, 12, 13, 14, 15, 16, 17, 18
Expenses
Recurring
$25
Cat Rent:
$25
Dog Rent:
One-Time
$200
Admin Fee:
$75
Application Fee:
$350
Cat Fee:
$0
Cat Deposit:
$350
Dog Fee:
$0
Dog Deposit:
Greylyn Estates Rent Calculator
Print Email
Print Email
Choose Floor Plan
Studio
1 Bed
2 Beds
3 Beds
Pets
No Dogs
1 Dog
2 Dogs
3 Dogs
4 Dogs
5 Dogs
No Cats
1 Cat
2 Cats
3 Cats
4 Cats
5 Cats
No Birds
1 Bird
2 Birds
3 Birds
4 Birds
5 Birds
No Fish
1 Fish
2 Fish
3 Fish
4 Fish
5 Fish
No Reptiles
1 Reptile
2 Reptiles
3 Reptiles
4 Reptiles
5 Reptiles
No Other
1 Other
2 Other
3 Other
4 Other
5 Other
Expenses
1 Applicant
2 Applicants
3 Applicants
4 Applicants
5 Applicants
6 Applicants
No Vehicles
1 Vehicle
2 Vehicles
3 Vehicles
4 Vehicles
5 Vehicles
Vehicle Parking
Only Age 18+
Note: Based on community-supplied data and independent market research. Subject to change without notice.
Monthly Expenses
* - Based on 12 month lease
About Greylyn Estates
Residents at Greylyn Estates experience urban energy combined with suburban convenience in a modern community of stately Craftsman-style homes. With a desirable Sardis Woods location and designer details inside these well-appointed apartments, Greylyn Estates offers a premier living experience in Southeast Charlotte, NC.
With over 12 carefully crafted studio, one, two- and three-bedroom floor plans to choose from, you’ll find the home you’ve been looking for. Each contemporary home displays stylish features and modern conveniences to enrich your experience.
Greylyn Estates is located in
Charlotte , North Carolina
in the 28270 zip code.
This apartment community was built in 2013 and has 1 story with 259 units.
Special Features
Front door valet trash service
Spacious balconies and patios
42-inch bathroom vanities
Grilling station with alfresco dining
Interior reno in select apartment homes
Pilates and yoga studio
Onsite storage in select apartment homes
Oversized dark maple cabinetry
Business center with iMac and PCs
Chef inspired kitchens with islands
Clubhouse entertainment lounge
Detached garages in select apartment homes
Self-service coffee bar
9 ft. ceilings
Easy online rent payment and maintenance requests
Large walk-in closet
Leash-free pet park
Air Conditioner
Community recycling centers
Fitness center with cardio and training equipment
Monthly curated resident events
Roman tub
Wood-style plank flooring
Courtyard and community greenspace
Glass-enclosed showers in select apartment homes
24-hour emergency maintenance
Oversized windows
Floorplan Amenities
Air Conditioning
Dishwasher
Stainless Steel Appliances
Kitchen
Walk-In Closets
Balcony
Patio
Pet Policy
Dogs and Cats Allowed
Breed Restrictions Apply
Maximum 2 pets allowed. Rent is $25/month per pet. Pet Fee is $350 per pet.
$25 Monthly Pet Rent
$350 Fee
2 Pet Limit
Airport
Charlotte/Douglas International
Drive:
30 min
17.0 mi
Commuter Rail
Charlotte Amtrak Station
Drive:
17 min
10.2 mi
Transit / Subway
Hawthorne Ln & 8Th St Citylynx
Drive:
14 min
7.4 mi
Sunnyside St Citylynx
Drive:
15 min
7.7 mi
Elizabeth Av & Hawthorne Ln Citylynx
Drive:
14 min
8.7 mi
Cpcc Citylynx
Drive:
14 min
8.7 mi
Hawthorne Ln & 5Th St Citylynx
Drive:
14 min
8.9 mi
Universities
Drive:
13 min
5.7 mi
Drive:
14 min
8.4 mi
Drive:
18 min
9.3 mi
Drive:
18 min
9.8 mi
Parks & Recreation
Campbell Creek Greenway
Drive:
5 min
2.2 mi
Stallings Municipal Park
Drive:
10 min
5.2 mi
Evergreen Nature Preserve
Drive:
13 min
5.6 mi
Blair Mills Park
Drive:
15 min
7.7 mi
Briar Creek Greenway
Drive:
17 min
9.1 mi
Shopping Centers & Malls
Walk:
9 min
0.5 mi
Walk:
12 min
0.6 mi
Walk:
13 min
0.7 mi
Schools
Attendance Zone
Nearby
Property Identified
Greenway Park Elementary
Grades PK-5
532 Students
(980) 343-5060
Rama Road Elementary
Grades PK-5
530 Students
(980) 343-6730
McClintock Middle
Grades 6-8
1,079 Students
980-343-6425
East Mecklenburg High
Grades 9-12
2,409 Students
(980) 343-6430
Fletcher School
Grades 1-12
260 Students
(704) 365-4658
Matthews Christian Academy
Grades PK-12
149 Students
(704) 535-1694
Trinity Christian Preparatory School
Grades 8-12
78 Students
(704) 569-1900
School data provided by GreatSchools
South Charlotte in Charlotte, NC
Schools
Restaurants
Groceries
Coffee
Banks
Shops
Fitness
Walk Score® measures the walkability of any address. Transit Score® measures access to public transit. Bike Score® measures the bikeability of any address.
Learn How It Works Detailed Scores
Other Available Apartments
Popular Searches
Charlotte Apartments for Rent in Your Budget


