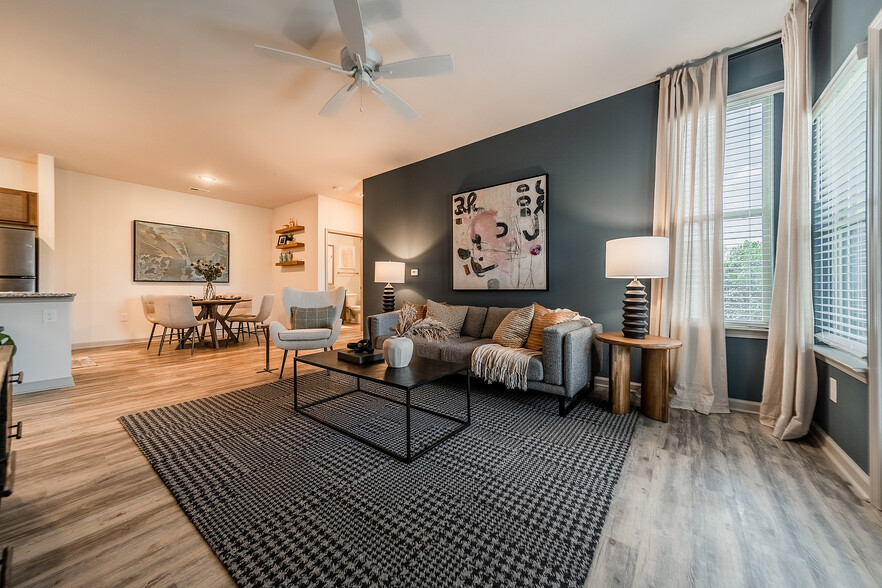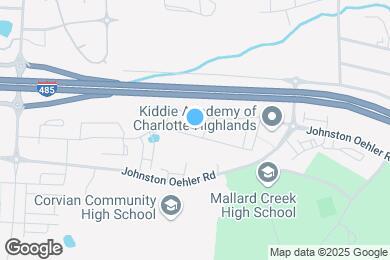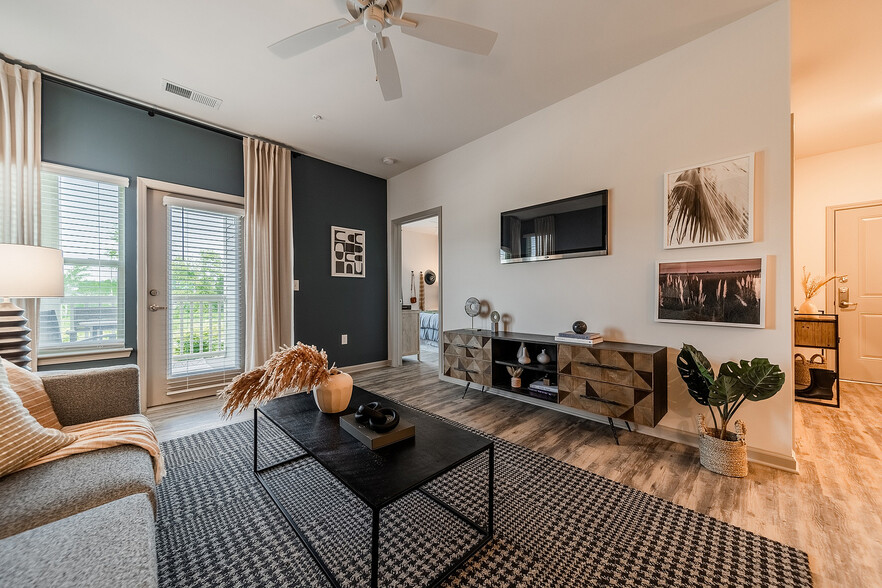1 / 40
40 Images
3D Tours
Monthly Rent $1,309 - $4,865
Beds 1 - 3
Baths 1 - 2.5
Bayshore
$1,309 – $2,356
1 bed , 1 bath , 650 Sq Ft
1-2120208
1-21...
$1,309
650
3-4010207
3-40...
$1,309
650
10-2720208
10-2...
$1,309
650
13-2610201
13-2...
$1,309
650
13-2610101
13-2...
$1,309
650
10-2720101
10-2...
$1,309
650
1-2120207
1-21...
$1,309
650
Show More Results (4)
Cameron
$1,400 – $2,520
1 bed , 1 bath , 749 Sq Ft
5-2920204
5-29...
$1,400
749
2-5000303
2-50...
$1,400
749
5-2920305
5-29...
$1,400
749
9-2015103
9-20...
$1,400
749
2-5000205
2-50...
$1,400
749
2-5000103
2-50...
$1,400
749
Show More Results (3)
Ellerbe
$1,750 – $2,975
2 beds , 2 baths , 1,151 – 1,173 Sq Ft
4-2910301
4-29...
$1,750
1,173
4-2910308
4-29...
$1,750
1,173
5-2920302
5-29...
$1,750
1,173
5-2920307
5-29...
$1,750
1,173
5-2920308
5-29...
$1,750
1,173
4-2910202
4-29...
$1,750
1,173
5-2920201
5-29...
$1,750
1,173
5-2920207
5-29...
$1,750
1,173
5-2920208
5-29...
$1,750
1,173
9-2015307
9-20...
$1,750
1,173
9-2015207
9-20...
$1,750
1,173
12-1120308
12-1...
$1,750
1,173
12-1120202
12-1...
$1,750
1,173
4-2910201
4-29...
$1,750
1,173
Show More Results (11)
Davidson
$1,680 – $3,024
2 beds , 2 baths , 1,076 – 1,086 Sq Ft
3-4010206
3-40...
$1,680
1,086
3-4010305
3-40...
$1,680
1,086
13-2610305
13-2...
$1,680
1,086
Graham Townhouse w/ Garage
$2,475 – $4,455
3 beds , 2.5 baths , 1,464 Sq Ft
16-2505105
16-2...
$2,475
1,464
15-2515102
15-2...
$2,475
1,464
15-2515104
15-2...
$2,475
1,464
Hudson Townhouse w/ Garage
$2,703 – $4,865
3 beds , 2.5 baths , 1,697 Sq Ft
16-2505101
16-2...
$2,703
1,697
Bayshore
$1,309 – $2,356
1 bed , 1 bath , 650 Sq Ft
1-2120208
1-21...
$1,309
650
3-4010207
3-40...
$1,309
650
10-2720208
10-2...
$1,309
650
13-2610201
13-2...
$1,309
650
13-2610101
13-2...
$1,309
650
10-2720101
10-2...
$1,309
650
1-2120207
1-21...
$1,309
650
Show More Results (4)
Cameron
$1,400 – $2,520
1 bed , 1 bath , 749 Sq Ft
5-2920204
5-29...
$1,400
749
2-5000303
2-50...
$1,400
749
5-2920305
5-29...
$1,400
749
9-2015103
9-20...
$1,400
749
2-5000205
2-50...
$1,400
749
2-5000103
2-50...
$1,400
749
Show More Results (3)
Ellerbe
$1,750 – $2,975
2 beds , 2 baths , 1,151 – 1,173 Sq Ft
4-2910301
4-29...
$1,750
1,173
4-2910308
4-29...
$1,750
1,173
5-2920302
5-29...
$1,750
1,173
5-2920307
5-29...
$1,750
1,173
5-2920308
5-29...
$1,750
1,173
4-2910202
4-29...
$1,750
1,173
5-2920201
5-29...
$1,750
1,173
5-2920207
5-29...
$1,750
1,173
5-2920208
5-29...
$1,750
1,173
9-2015307
9-20...
$1,750
1,173
9-2015207
9-20...
$1,750
1,173
12-1120308
12-1...
$1,750
1,173
12-1120202
12-1...
$1,750
1,173
4-2910201
4-29...
$1,750
1,173
Show More Results (11)
Davidson
$1,680 – $3,024
2 beds , 2 baths , 1,076 – 1,086 Sq Ft
3-4010206
3-40...
$1,680
1,086
3-4010305
3-40...
$1,680
1,086
13-2610305
13-2...
$1,680
1,086
Graham Townhouse w/ Garage
$2,475 – $4,455
3 beds , 2.5 baths , 1,464 Sq Ft
16-2505105
16-2...
$2,475
1,464
15-2515102
15-2...
$2,475
1,464
15-2515104
15-2...
$2,475
1,464
Hudson Townhouse w/ Garage
$2,703 – $4,865
3 beds , 2.5 baths , 1,697 Sq Ft
16-2505101
16-2...
$2,703
1,697
Note: Based on community-supplied data and independent market research. Subject to change without notice.
Lease Terms
3 months, 4 months, 5 months, 6 months, 7 months, 8 months, 9 months, 10 months, 11 months, 12 months, 13 months, 14 months
Expenses
One-Time
$200
Admin Fee:
$99
Application Fee:
$250
Other Fee:
Highland Ridge Apartments Rent Calculator
Print Email
Print Email
Pets
No Dogs
1 Dog
2 Dogs
3 Dogs
4 Dogs
5 Dogs
No Cats
1 Cat
2 Cats
3 Cats
4 Cats
5 Cats
No Birds
1 Bird
2 Birds
3 Birds
4 Birds
5 Birds
No Fish
1 Fish
2 Fish
3 Fish
4 Fish
5 Fish
No Reptiles
1 Reptile
2 Reptiles
3 Reptiles
4 Reptiles
5 Reptiles
No Other
1 Other
2 Other
3 Other
4 Other
5 Other
Expenses
1 Applicant
2 Applicants
3 Applicants
4 Applicants
5 Applicants
6 Applicants
No Vehicles
1 Vehicle
2 Vehicles
3 Vehicles
4 Vehicles
5 Vehicles
Vehicle Parking
Only Age 18+
Note: Based on community-supplied data and independent market research. Subject to change without notice.
Monthly Expenses
* - Based on 12 month lease
About Highland Ridge Apartments
Welcome to Highland Ridge, a pet-friendly community offering stylish 1, 2, and 3-bedroom apartments and townhomes in Charlotte, NC. Enjoy sleek hardwood-style flooring, granite countertops, and stainless steel appliances. Select homes include walk-in showers, garage parking, and kitchen islands. Residents have access to top-notch amenities like two fitness centers, private conference rooms, and a summer kitchen within our expansive clubhouse. Discover luxurious living and convenience at Highland Ridge!
Highland Ridge Apartments is located in
Charlotte , North Carolina
in the 28269 zip code.
This apartment community was built in 2023 and has 3 stories with 300 units.
Special Features
Bike Storage
Separate Dining Area
24/7 Expansive Fitness Center with Yoga Room
Kitchen Island or Breakfast Bar
Grill & Picnic Area
Sleek Hardwood-Style Flooring
Stainless Steel Appliance Package
Washer/Dryer Connections
Built-in Microwaves
Car Care Center
Business Center with Private Meeting Rooms
Game Room with Tabletop Shuffleboard and Pool Table
Garden-Style Tub
Glass Walk-In Showers
Green Space
Kitchen Pantry
Hammoks
Ping Pong Table
Private Off-Leash Dog Park
Two Outdoor Pavilions with Fireside Lounges
Double Sink Vanity and Garden Tub
Floorplan Amenities
Washer/Dryer
Air Conditioning
Ceiling Fans
Tub/Shower
Dishwasher
Granite Countertops
Stainless Steel Appliances
Island Kitchen
Kitchen
Range
Refrigerator
Walk-In Closets
Patio
Pet Policy
Other Pets Allowed
$25 Monthly Pet Rent
$250 Fee
2 Pet Limit
Airport
Concord-Padgett Regional
Drive:
10 min
5.5 mi
Commuter Rail
Charlotte Amtrak Station
Drive:
20 min
13.6 mi
Kannapolis Station
Drive:
27 min
19.0 mi
Transit / Subway
Jw Clay Blvd Station
Drive:
10 min
7.1 mi
Unc Charlotte Station
Drive:
12 min
7.3 mi
Mccullough Station
Drive:
11 min
7.8 mi
University City Blvd Station
Drive:
13 min
9.3 mi
Tom Hunter Station
Drive:
14 min
9.5 mi
Universities
Drive:
11 min
6.4 mi
Drive:
13 min
8.8 mi
Drive:
17 min
11.4 mi
Drive:
17 min
12.2 mi
Parks & Recreation
RibbonWalk Nature Preserve
Drive:
14 min
7.7 mi
University of North Carolina at Charlotte Botanical Gardens
Drive:
11 min
7.8 mi
Carolina Raptor Center
Drive:
20 min
10.6 mi
Reedy Creek Nature Center & Preserve
Drive:
22 min
12.1 mi
Frank Liske Park
Drive:
20 min
13.4 mi
Shopping Centers & Malls
Walk:
17 min
0.9 mi
Drive:
3 min
1.2 mi
Drive:
4 min
1.8 mi
Schools
Attendance Zone
Nearby
Property Identified
Croft Community Elementary
Grades PK-5
393 Students
(980) 343-0370
Ridge Road Middle
Grades 6-8
999 Students
(980) 344-3410
Mallard Creek High
Grades 9-12
2,185 Students
(980) 343-1341
Ramah Christian Classical School
Grades K-6
36 Students
Countryside Montessori School
Grades PK-7
186 Students
(704) 503-6000
School data provided by GreatSchools
North Charlotte in Charlotte, NC
Schools
Restaurants
Groceries
Coffee
Banks
Shops
Fitness
Walk Score® measures the walkability of any address. Transit Score® measures access to public transit. Bike Score® measures the bikeability of any address.
Learn How It Works Detailed Scores
Popular Searches
Charlotte Apartments for Rent in Your Budget


