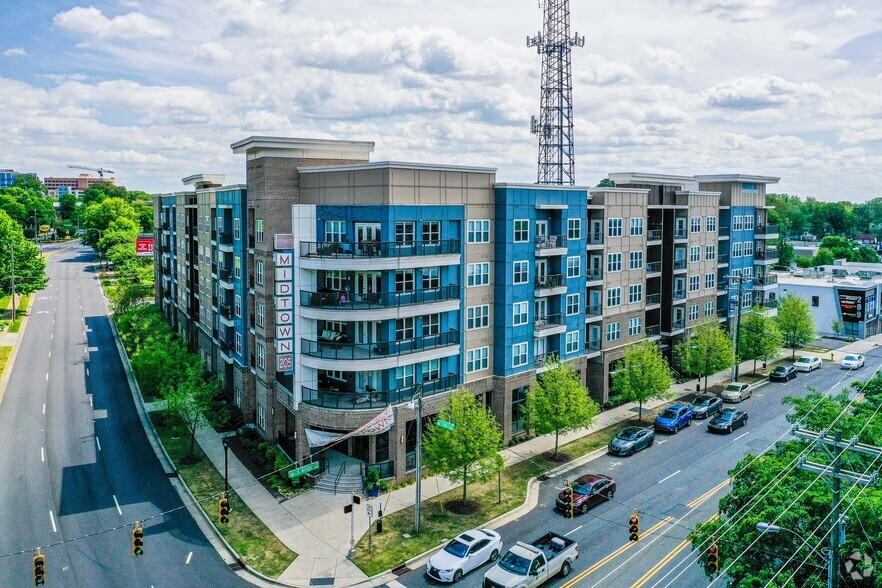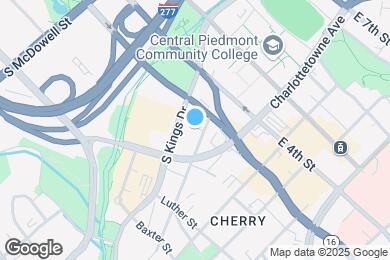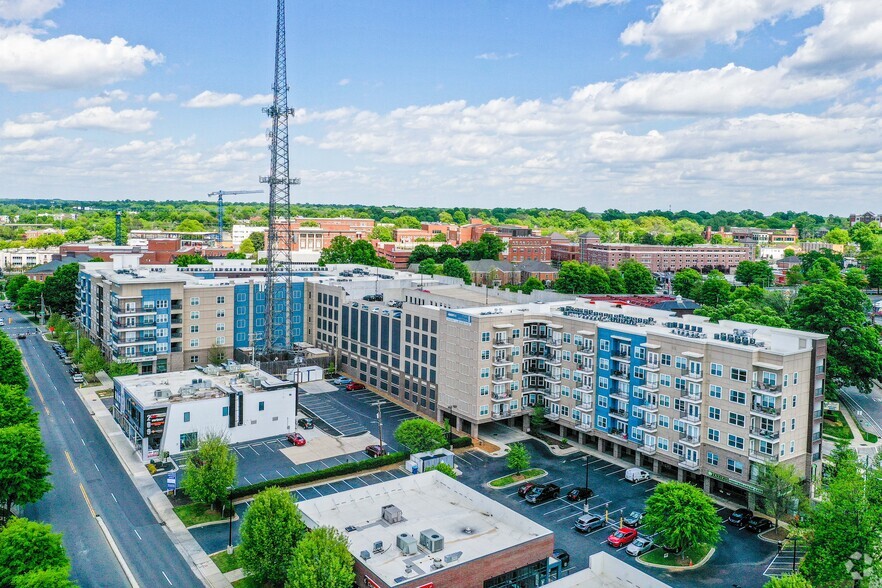Collinswood Language Academy
Grades K-8
770 Students
(980) 343-5820



Receive a FREE Alexa Smart Set on select units. Move in by 4/20 for your chance to WIN Lovin Life Music Festival tickets! Contact office for details.
Note: Based on community-supplied data and independent market research. Subject to change without notice.
3, 4, 5, 6, 7, 8, 9, 10, 11, 12, 13, 14, 15
Only Age 18+
Note: Based on community-supplied data and independent market research. Subject to change without notice.
Stylish lifestyle and Charlotte living await at Midtown 205. Our luxury apartments in Charlotte, NC, are conveniently located in Midtown Charlotte, close to Dilworth and Uptown Charlotte. Our newly renovated and well-appointed, studio, one-, and two-bedroom floor plans are your calm amid the city bustle with an array of nearby activities to enjoy in your free time. With on-site retail and easy access on-site parking, our pet-friendly midtown Charlotte apartment community delivers convenience around every turn.
Midtown 205 is located in Charlotte, North Carolina in the 28204 zip code. This apartment community was built in 2015 and has 5 stories with 261 units.
Friday
9AM
6PM
Saturday
10AM
5PM
Sunday
1PM
5PM
Monday
9AM
6PM
Tuesday
9AM
6PM
Wednesday
9AM
6PM
Grades K-8
770 Students
(980) 343-5820
7 out of 10
Grades PK-12
218 Students
(980) 343-5450
NR out of 10
Grades K-5
347 Students
(980) 343-5505
5 out of 10
Grades 6-8
1,083 Students
(980) 343-5435
9 out of 10
Grades 6-8
501 Students
(980) 343-5840
4 out of 10
Grades 9-12
1,552 Students
(980) 343-5992
6 out of 10
Grades 9-12
3,593 Students
(980) 343-5800
7 out of 10
Grades K-8
441 Students
(704) 358-8101
NR out of 10
Grades PK-12
189 Students
(704) 391-7339
NR out of 10
Grades K-12
64 Students
NR out of 10
Ratings give an overview of a school's test results. The ratings are based on a comparison of test results for all schools in the state.
School boundaries are subject to change. Always double check with the school district for most current boundaries.
Walk Score® measures the walkability of any address. Transit Score® measures access to public transit. Bike Score® measures the bikeability of any address.

Thanks for reviewing your apartment on ApartmentFinder.com!
Sorry, but there was an error submitting your review. Please try again.
Submitting Request
Your email has been sent.
Many properties are now offering LIVE tours via FaceTime and other streaming apps. Contact Now: