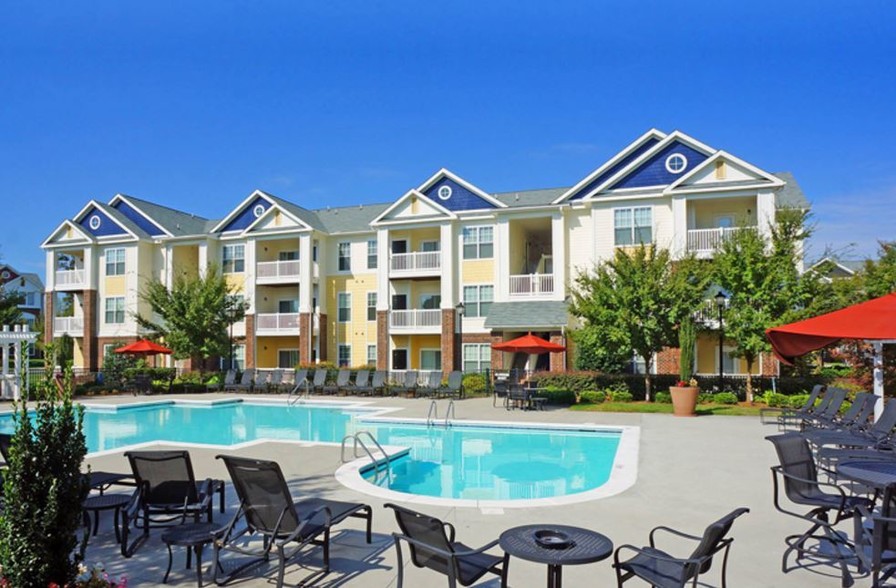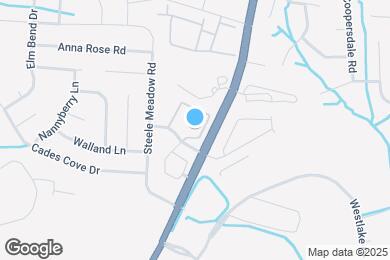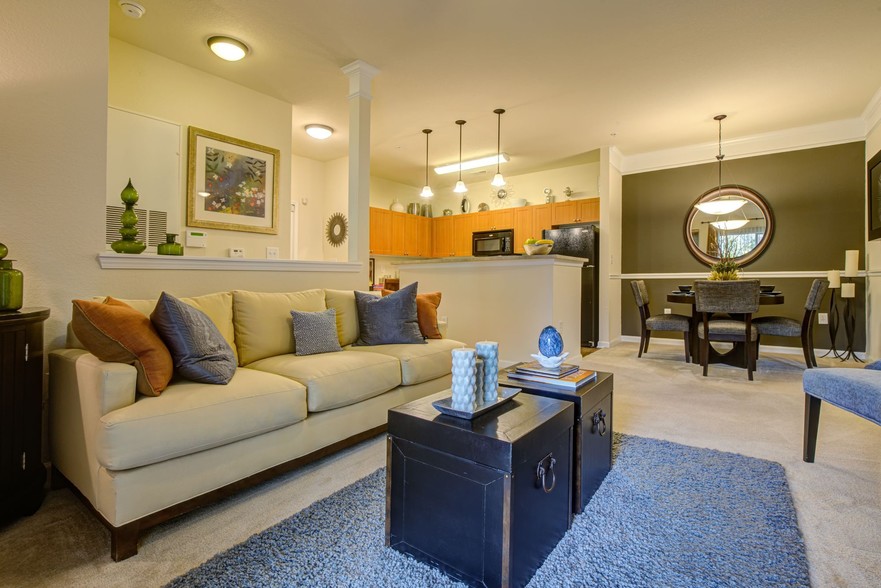Berewick Elementary
Grades PK-5
702 Students
(980) 344-1010



Note: Based on community-supplied data and independent market research. Subject to change without notice.
Available months 2,3,4,5,6,7,8,9,10,11,12,13
Note: Based on community-supplied data and independent market research. Subject to change without notice.
Welcome to Preserve at Steele Creek, the premier apartment community in Charlotte, North Carolina. Preserve at Steele Creek provides a sanctuary from the stresses everyday life. This luxury apartment community offers resort-style amenities in an idyllic environment. Lounge beside our resort-style swimming pool, relax in our gorgeous community clubhouse, take your dog out for some fun in our resident dog park, or squeeze in a workout at our state-of-the-art fitness center. We’re proud to offer you a choice of one, two, or three bedroom floor plans with custom features and modern amenities such as soaring nine-foot ceilings with elegant crown molding, and designer black appliances. Our expert management team is here to make your life simple and stress-free! Schedule a tour at the most luxurious community in Southwest Charlotte at Preserve at Steele Creek!
Preserve At Steele Creek Apartments is located in Charlotte, North Carolina in the 28273 zip code. This apartment community was built in 2009 and has 3 stories with 240 units.
Friday
9AM
6PM
Saturday
10AM
5PM
Sunday
1PM
5PM
Monday
9AM
6PM
Tuesday
9AM
6PM
Wednesday
9AM
6PM
Please call for parking information.
Assigned Parking $125
Grades K-12
11 Students
(704) 408-3907
Grades 1-12
10 Students
(803) 802-2642
Grades PK-5
98 Students
(803) 831-2015
Grades K-12
(803) 835-2000
Ratings give an overview of a school's test results. The ratings are based on a comparison of test results for all schools in the state.
School boundaries are subject to change. Always double check with the school district for most current boundaries.
Submitting Request
Many properties are now offering LIVE tours via FaceTime and other streaming apps. Contact Now: