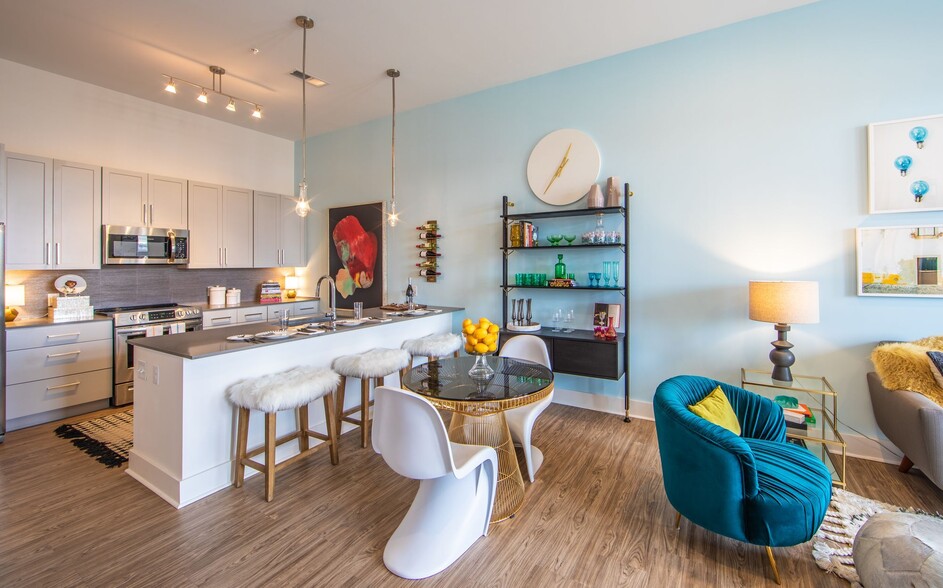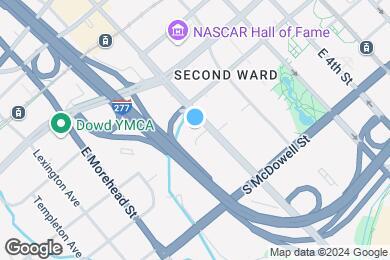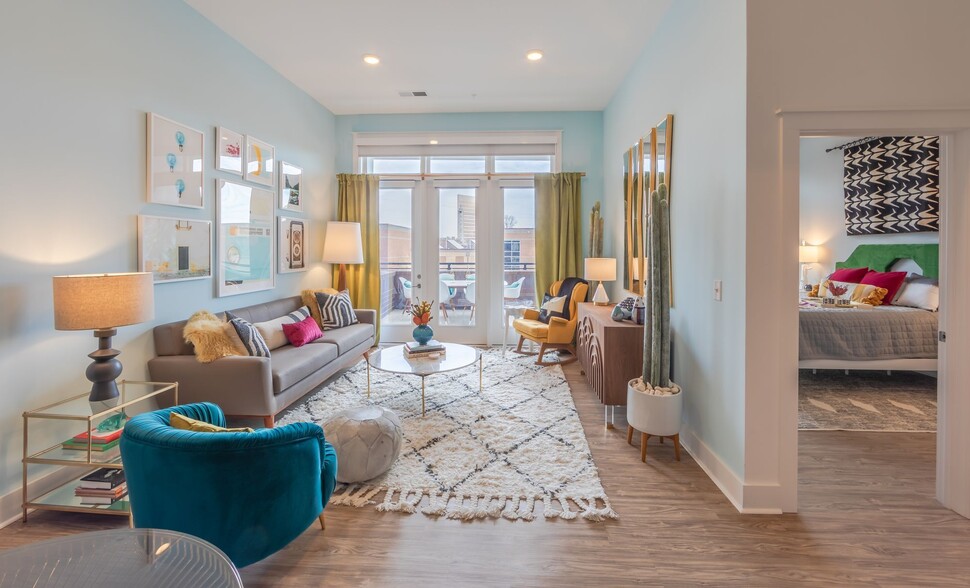Metro School
Grades PK-12
218 Students
(980) 343-5450



Receive up to 6 Weeks FREE on select apartment homes. *See office for more details - Restrictions Apply
Note: Based on community-supplied data and independent market research. Subject to change without notice.
Available months 3,4,5,6,7,8,9,10,11,12,13,14
Only Age 18+
Note: Based on community-supplied data and independent market research. Subject to change without notice.
Call us to schedule your tour today! Savoy is Uptown Charlotte's perfectly positioned apartment destination that gives you ease and access to the exciting Uptown scene, along with the lifestyle amenities and aesthetics that urban professionals seek. Located at the corner of Davidson and Stonewall and named after the historic Savoy Theater that once stood nearby, Savoy harkens back to the glamour of days past while embracing Charlotte’s modern and ever-evolving future. At Savoy, you’re only steps away from Charlotte’s museums and sports venues, the light rail, and dining, shopping (Whole Foods), and nightlife, making the Savoy an ideal launching pad for nights and weekends out exploring.
Savoy NC is located in Charlotte, North Carolina in the 28202 zip code. This apartment community was built in 2018 and has 6 stories with 302 units.
Wednesday
9AM
6PM
Thursday
9AM
6PM
Friday
9AM
6PM
Saturday
10AM
5PM
Sunday
12PM
5PM
Monday
9AM
6PM
Multi-level covered parking deck. $50/month per additional vehicle. Mezzanine reserved parking available $40/month per space.
One parking permit per leaseholder, parking by permit only, and violators will be towed at owners expense. Please call for details.
We welcome two pets per apartment home. There is a $400 Pet Fee for one and an additional $200 Pet Fee for a second pet. Monthly Pet Rent is $25 per pet. Aggressive Breeds are prohibited. For more information, please contact our leasing office.
Grades PK-12
218 Students
(980) 343-5450
NR out of 10
Grades K-5
495 Students
(980) 343-5485
6 out of 10
Grades 6-8
501 Students
(980) 343-5840
4 out of 10
Grades 9-12
3,593 Students
(980) 343-5800
7 out of 10
Grades K-8
441 Students
(704) 358-8101
NR out of 10
Grades K-12
64 Students
NR out of 10
Grades PK-12
189 Students
(704) 391-7339
NR out of 10
Ratings give an overview of a school's test results. The ratings are based on a comparison of test results for all schools in the state.
School boundaries are subject to change. Always double check with the school district for most current boundaries.
Walk Score® measures the walkability of any address. Transit Score® measures access to public transit. Bike Score® measures the bikeability of any address.

Thanks for reviewing your apartment on ApartmentFinder.com!
Sorry, but there was an error submitting your review. Please try again.
Submitting Request
Your email has been sent.
Many properties are now offering LIVE tours via FaceTime and other streaming apps. Contact Now: