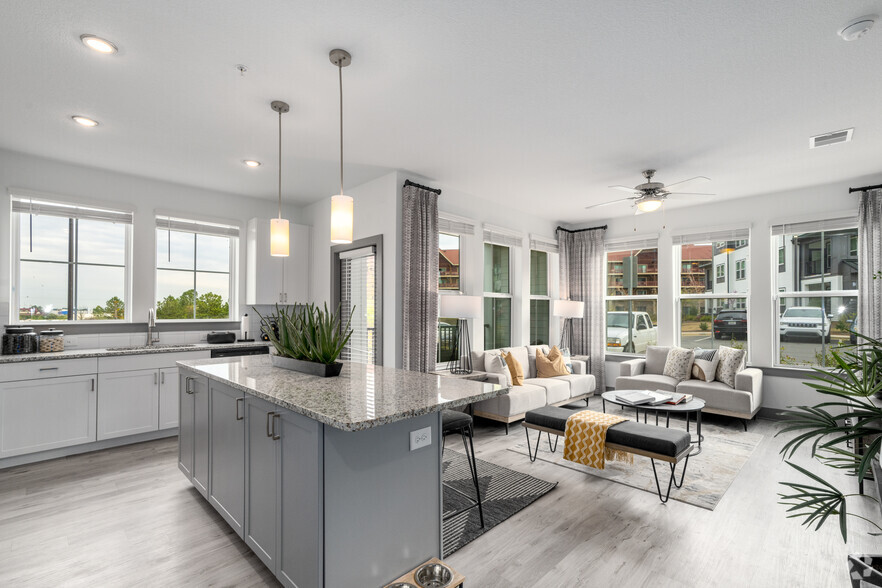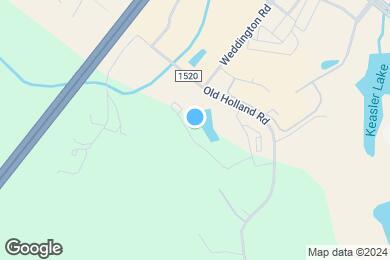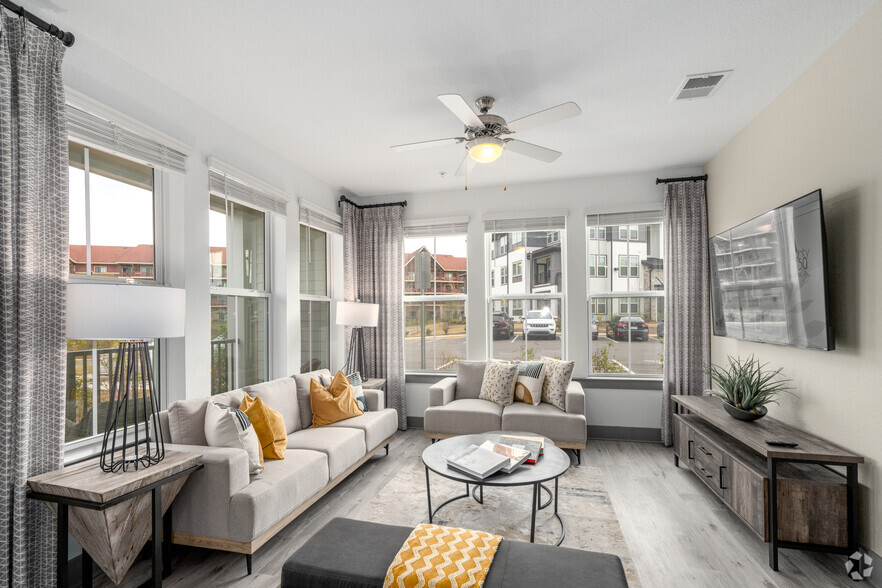1 / 34
34 Images
3D Tours
Monthly Rent $1,300 - $2,837
Beds Studio - 3
Baths 1 - 2
The Moonstone (B5) | 1120 SF
$1,767 – $2,131
2 beds , 2 baths
3-3101
3-31...
$1,767
1,120
The Lapis (S1.1) | 674 SF
$1,300 – $2,480
Studio , 1 bath
11-11008
11-1...
$1,300
674
8-8008
8-80...
$1,300
674
11-11108
11-1...
$1,331
674
2-2308
2-23...
$1,373
674
Show More Results (1)
The Agate (A6.1) | 646 SF
$1,384 – $2,123
1 bed , 1 bath
6A-6115
6A-6...
$1,384
646
6B-6401
6B-6...
$1,425
646
12B-12315
12B-...
$1,389
646
The Jasper (A4.1) | 785 SF
$1,469 – $2,341
1 bed , 1 bath
7-7405
7-74...
$1,523
785
7-7205
7-72...
$1,469
785
10-10305
10-1...
$1,603
785
10-10205
10-1...
$1,505
785
Show More Results (1)
The Peridot (A2) | 739 SF
$1,505 – $2,340
1 bed , 1 bath
10-10206
10-1...
$1,535
739
3-3106
3-31...
$1,515
739
12B-12014
12B-...
$1,505
739
The Jade (A4) | 753 SF
$1,556 – $2,319
1 bed , 1 bath
11-11310
11-1...
$1,563
753
11-11104
11-1...
$1,556
753
10-10104
10-1...
$1,556
753
The Quartz (B1.3 ADA) | 1062 (ADA)
$1,702 – $2,568
2 beds , 2 baths
7-7107
7-71...
$1,702
1,062
2-2407
2-24...
$1,702
1,062
12A-12306
12A-...
$1,702
1,062
11-11207
11-1...
$1,702
1,062
Show More Results (1)
The Tanzanite (B1.3) | 1062 SF
$1,761 – $2,612
2 beds , 2 baths
12A-12210
12A-...
$1,761
1,062
7-7203
7-72...
$1,761
1,062
12A-12106
12A-...
$1,761
1,062
6A-6308
6A-6...
$1,761
1,062
6A-6208
6A-6...
$1,761
1,062
8-8303
8-83...
$1,761
1,062
8-8307
8-83...
$1,761
1,062
12A-12006
12A-...
$1,761
1,062
7-7104
7-71...
$1,761
1,062
Show More Results (6)
The Topaz (B1) | 1056 SF
$1,761 – $2,439
2 beds , 2 baths
6A-6214
6A-6...
$1,761
1,056
6B-6103
6B-6...
$1,761
1,056
6A-6314
6A-6...
$1,761
1,056
The Moonstone (B5) | 1120 SF
$1,767 – $2,131
2 beds , 2 baths
3-3101
3-31...
$1,767
1,120
The Sapphire (C4) | 1353 SF
$2,051 – $2,547
3 beds , 2 baths
7-7202
7-72...
$2,051
1,353
The Opal (C1 Alt) | 1361 SF
$2,186 – $2,697
3 beds , 2 baths
6A-6410
6A-6...
$2,186
1,361
The Titanite (C1 ADA) | 1361 SF (ADA)
$2,103 – $2,837
3 beds , 2 baths
6A-6210
6A-6...
$2,103
1,361
The Ruby Carriage (A3) | 831 SF includes 1 Garage
Call for Rent
1 bed , 1 bath , Not Available
The Coral (A2 ADA) | 739 SF (ADA)
Call for Rent
1 bed , 1 bath , Not Available
The Amethyst (A1) | 784 SF
Call for Rent
1 bed , 1 bath , Not Available
The Zircon (B5 alt) | 1120 SF
Call for Rent
2 beds , 2 baths , Not Available
The Garnet Carriage (B3) | 1156 SF + 2 Garages
Call for Rent
2 beds , 2 baths , Not Available
The Onyx (C1) | 1361 SF
Call for Rent
3 beds , 2 baths , Not Available
Show Unavailable Floor Plans (6)
Hide Unavailable Floor Plans
The Lapis (S1.1) | 674 SF
$1,300 – $2,480
Studio , 1 bath
11-11008
11-1...
$1,300
674
8-8008
8-80...
$1,300
674
11-11108
11-1...
$1,331
674
2-2308
2-23...
$1,373
674
Show More Results (1)
The Agate (A6.1) | 646 SF
$1,384 – $2,123
1 bed , 1 bath
6A-6115
6A-6...
$1,384
646
6B-6401
6B-6...
$1,425
646
12B-12315
12B-...
$1,389
646
The Jasper (A4.1) | 785 SF
$1,469 – $2,341
1 bed , 1 bath
7-7405
7-74...
$1,523
785
7-7205
7-72...
$1,469
785
10-10305
10-1...
$1,603
785
10-10205
10-1...
$1,505
785
Show More Results (1)
The Peridot (A2) | 739 SF
$1,505 – $2,340
1 bed , 1 bath
10-10206
10-1...
$1,535
739
3-3106
3-31...
$1,515
739
12B-12014
12B-...
$1,505
739
The Jade (A4) | 753 SF
$1,556 – $2,319
1 bed , 1 bath
11-11310
11-1...
$1,563
753
11-11104
11-1...
$1,556
753
10-10104
10-1...
$1,556
753
The Ruby Carriage (A3) | 831 SF includes 1 Garage
Call for Rent
1 bed , 1 bath , Not Available
The Coral (A2 ADA) | 739 SF (ADA)
Call for Rent
1 bed , 1 bath , Not Available
The Amethyst (A1) | 784 SF
Call for Rent
1 bed , 1 bath , Not Available
Show Unavailable Floor Plans (3)
Hide Unavailable Floor Plans
The Quartz (B1.3 ADA) | 1062 (ADA)
$1,702 – $2,568
2 beds , 2 baths
7-7107
7-71...
$1,702
1,062
2-2407
2-24...
$1,702
1,062
12A-12306
12A-...
$1,702
1,062
11-11207
11-1...
$1,702
1,062
Show More Results (1)
The Tanzanite (B1.3) | 1062 SF
$1,761 – $2,612
2 beds , 2 baths
12A-12210
12A-...
$1,761
1,062
7-7203
7-72...
$1,761
1,062
12A-12106
12A-...
$1,761
1,062
6A-6308
6A-6...
$1,761
1,062
6A-6208
6A-6...
$1,761
1,062
8-8303
8-83...
$1,761
1,062
8-8307
8-83...
$1,761
1,062
12A-12006
12A-...
$1,761
1,062
7-7104
7-71...
$1,761
1,062
Show More Results (6)
The Topaz (B1) | 1056 SF
$1,761 – $2,439
2 beds , 2 baths
6A-6214
6A-6...
$1,761
1,056
6B-6103
6B-6...
$1,761
1,056
6A-6314
6A-6...
$1,761
1,056
The Moonstone (B5) | 1120 SF
$1,767 – $2,131
2 beds , 2 baths
3-3101
3-31...
$1,767
1,120
The Zircon (B5 alt) | 1120 SF
Call for Rent
2 beds , 2 baths , Not Available
The Garnet Carriage (B3) | 1156 SF + 2 Garages
Call for Rent
2 beds , 2 baths , Not Available
Show Unavailable Floor Plans (2)
Hide Unavailable Floor Plans
The Sapphire (C4) | 1353 SF
$2,051 – $2,547
3 beds , 2 baths
7-7202
7-72...
$2,051
1,353
The Opal (C1 Alt) | 1361 SF
$2,186 – $2,697
3 beds , 2 baths
6A-6410
6A-6...
$2,186
1,361
The Titanite (C1 ADA) | 1361 SF (ADA)
$2,103 – $2,837
3 beds , 2 baths
6A-6210
6A-6...
$2,103
1,361
The Onyx (C1) | 1361 SF
Call for Rent
3 beds , 2 baths , Not Available
Show Unavailable Floor Plans (1)
Hide Unavailable Floor Plans
Note: Based on community-supplied data and independent market research. Subject to change without notice.
Lease Terms
7 months, 8 months, 9 months, 10 months, 11 months, 12 months, 13 months, 14 months, 15 months
Expenses
Recurring
$20
Cat Rent:
$20
Dog Rent:
One-Time
$100
Admin Fee:
$150
Application Fee:
$150
Cat Fee:
$150
Dog Fee:
The Addison Eighty50 Rent Calculator
Print Email
Print Email
Choose Floor Plan
Studio
1 Bed
2 Beds
3 Beds
Pets
No Dogs
1 Dog
2 Dogs
3 Dogs
4 Dogs
5 Dogs
No Cats
1 Cat
2 Cats
3 Cats
4 Cats
5 Cats
No Birds
1 Bird
2 Birds
3 Birds
4 Birds
5 Birds
No Fish
1 Fish
2 Fish
3 Fish
4 Fish
5 Fish
No Reptiles
1 Reptile
2 Reptiles
3 Reptiles
4 Reptiles
5 Reptiles
No Other
1 Other
2 Other
3 Other
4 Other
5 Other
Expenses
1 Applicant
2 Applicants
3 Applicants
4 Applicants
5 Applicants
6 Applicants
No Vehicles
1 Vehicle
2 Vehicles
3 Vehicles
4 Vehicles
5 Vehicles
Vehicle Parking
Only Age 18+
Note: Based on community-supplied data and independent market research. Subject to change without notice.
Monthly Expenses
* - Based on 12 month lease
About The Addison Eighty50
Whatever you’re looking for, you’ll find it here. World-class modern comforts, both large and small. All the things that make life more livable. Time with family and friends is more enjoyable. From a high-tech wellness center and yoga/spin studio to an outdoor retreat boasting an expansive pool, a fire pit, three cabanas, hammocks, and grilling areas… From our bark park and pet spa to the technology café, media, and billiards room… it’s all here and it’s waiting for you.
The Addison Eighty50 is located in
Charlotte , North Carolina
in the 28262 zip code.
This apartment community was built in 2023 and has 3 stories with 339 units.
Special Features
Car Care Center
Custom Linen Closets*
24 Hour Parcel Center
Other
Prep-Eat-In Island* w/ Accent Pendant Lighting
Ceramic Stack Tiled Kitchen Backsplash
Private Patio/Balconies*
Custom Shaker Cabinetry
Pest Control
100% Smoke Free Community
Single Basin Undermount Sink
Valet Trash Service
Custom Pantry Space*
Mail Pavilion
Stainless Steel Appliance Package
Pet Policy
Dogs and Cats Allowed
$20 Monthly Pet Rent
$150 Fee
2 Pet Limit
Airport
Concord-Padgett Regional
Drive:
11 min
3.4 mi
Commuter Rail
Charlotte Amtrak Station
Drive:
22 min
13.2 mi
Kannapolis Station
Drive:
24 min
14.2 mi
Transit / Subway
Jw Clay Blvd Station
Drive:
11 min
5.1 mi
Unc Charlotte Station
Drive:
12 min
5.3 mi
Mccullough Station
Drive:
12 min
5.7 mi
University City Blvd Station
Drive:
15 min
6.9 mi
Tom Hunter Station
Drive:
16 min
9.0 mi
Universities
Drive:
14 min
5.9 mi
Drive:
13 min
7.3 mi
Drive:
18 min
9.3 mi
Drive:
20 min
11.1 mi
Parks & Recreation
University of North Carolina at Charlotte Botanical Gardens
Drive:
12 min
5.5 mi
Frank Liske Park
Drive:
16 min
8.0 mi
Vietnam Veterans Park
Drive:
17 min
9.0 mi
Reedy Creek Nature Center & Preserve
Drive:
23 min
10.0 mi
RibbonWalk Nature Preserve
Drive:
19 min
10.5 mi
Shopping Centers & Malls
Walk:
16 min
0.8 mi
Walk:
18 min
1.0 mi
Drive:
6 min
1.3 mi
Schools
Attendance Zone
Nearby
Property Identified
Carl A Furr Elementary
Grades K-5
822 Students
(704) 260-6110
Harold Winkler Middle School
Grades 6-8
856 Students
(704) 260-6450
Jay M Robinson High
Grades 9-12
1,080 Students
(704) 260-6660
Hope Academy
Grades K-12
74 Students
(704) 999-2436
Cannon School
Grades PK-12
990 Students
(704) 786-8171
School data provided by GreatSchools
Concord Mills in Concord, NC
Schools
Restaurants
Groceries
Coffee
Banks
Shops
Fitness
Walk Score® measures the walkability of any address. Transit Score® measures access to public transit. Bike Score® measures the bikeability of any address.
Learn How It Works Detailed Scores
Other Available Apartments
Popular Searches
Charlotte Apartments for Rent in Your Budget


