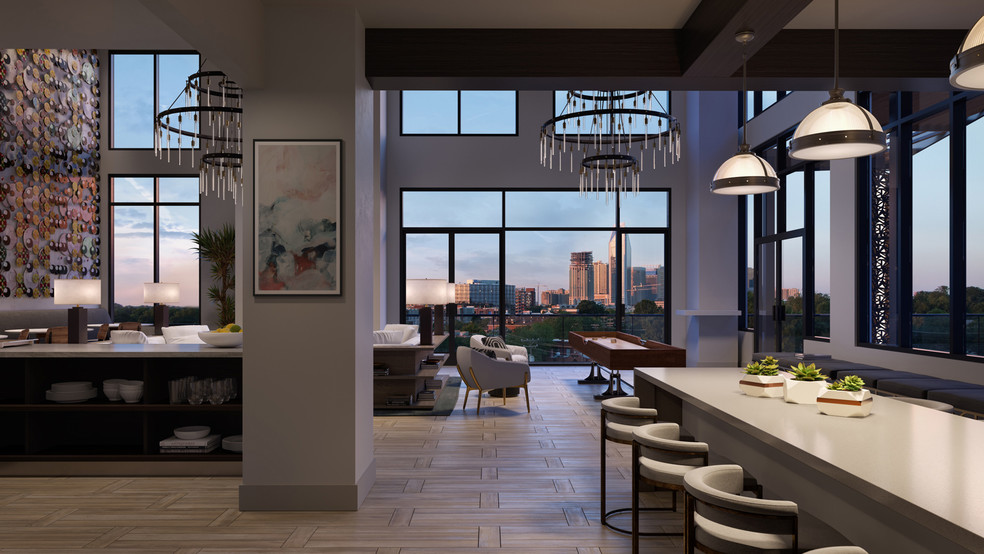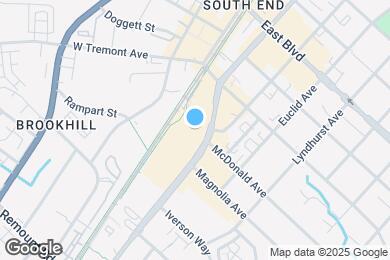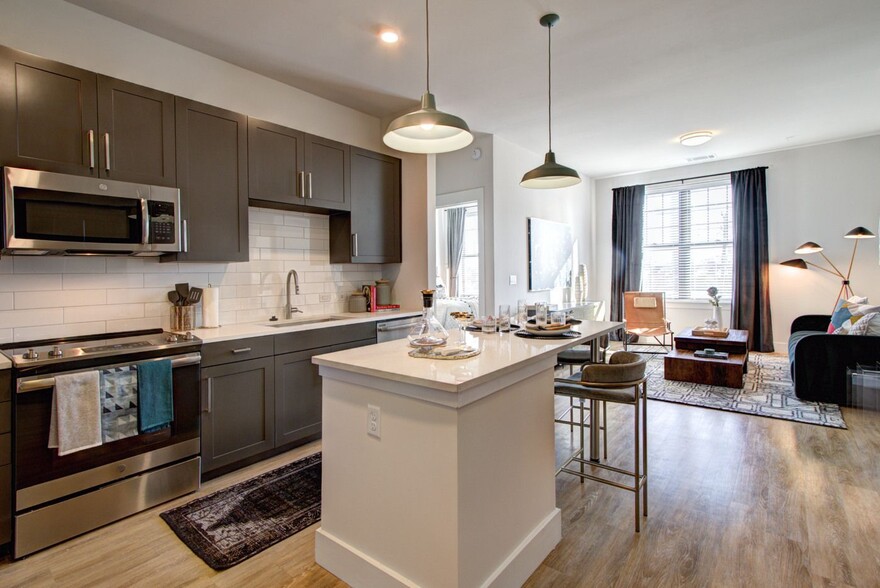Sedgefield Elementary
Grades PK-2
376 Students
(980) 343-5826



Enjoy up to 2-months free rent on select units.
Note: Based on community-supplied data and independent market research. Subject to change without notice.
Available months 3,4,5,6,7,8,9,10,11,12,13,14,15
Only Age 18+
Note: Based on community-supplied data and independent market research. Subject to change without notice.
Surrounded by some of the most beloved and established communities of Charlotte, The Atherton embraces the allure of neighborhood living and blends it with modern convenience to create a lifestyle like no other. Relax into the romance of living in luxury, surrounded by beautifully refurbished and historic buildings. Immediately tap into local charm with iconic on-site dining and shopping experiences. Connect with neighbors and friends at nearby craft breweries and coffee shops, or adventure out together on the Rail Trail. Here, you can express a reverence for a lifestyle that is enriched by truly connecting a treasured past to our bright future. The Atherton is an apartment community located in Mecklenburg County and the 28203 ZIP Code. This area is served by the Charlotte-Mecklenburg attendance zone.
The Atherton is located in Charlotte, North Carolina in the 28203 zip code. This apartment community was built in 2019 and has 5 stories with 346 units.
Tuesday
9AM
6PM
Wednesday
9AM
6PM
Thursday
9AM
6PM
Friday
9AM
6PM
Saturday
10AM
5PM
Sunday
1PM
5PM
Please call our leasing office for parking information. $75-$100
Please call our leasing office for parking information.
Up to two pets per apartment. Please seeing leasing agent for more information. There is a $350 pet fee per pet & Our Pet rent is $25 per pet per month. Thank you!
Grades PK-2
376 Students
(980) 343-5826
NR out of 10
Grades 3-5
291 Students
(980) 343-2240
8 out of 10
Grades 6-8
501 Students
(980) 343-5840
4 out of 10
Grades 9-12
3,593 Students
(980) 343-5800
7 out of 10
Grades K-12
64 Students
NR out of 10
Grades PK-12
189 Students
(704) 391-7339
NR out of 10
Ratings give an overview of a school's test results. The ratings are based on a comparison of test results for all schools in the state.
School boundaries are subject to change. Always double check with the school district for most current boundaries.
Walk Score® measures the walkability of any address. Transit Score® measures access to public transit. Bike Score® measures the bikeability of any address.

Thanks for reviewing your apartment on ApartmentFinder.com!
Sorry, but there was an error submitting your review. Please try again.
Submitting Request
Your email has been sent.
Many properties are now offering LIVE tours via FaceTime and other streaming apps. Contact Now: