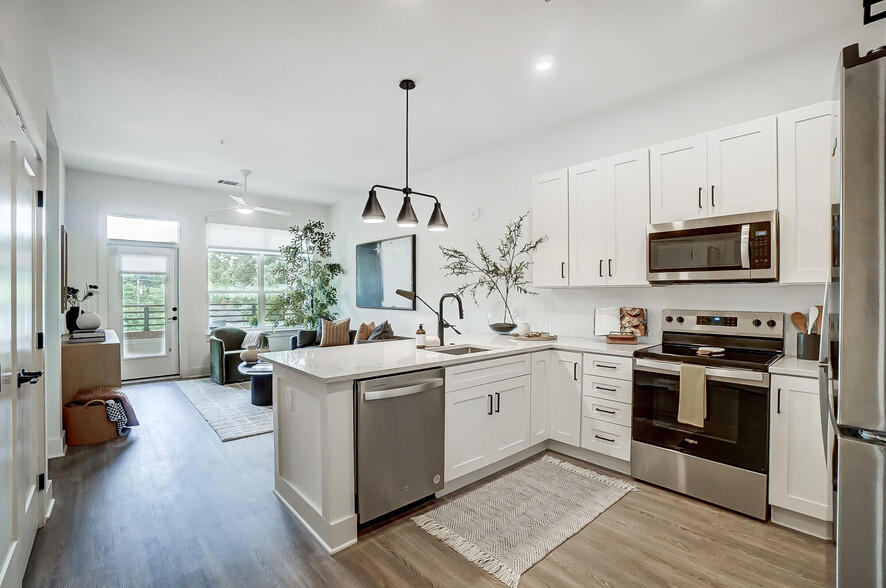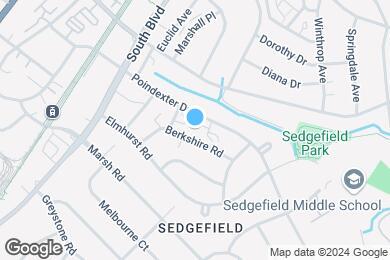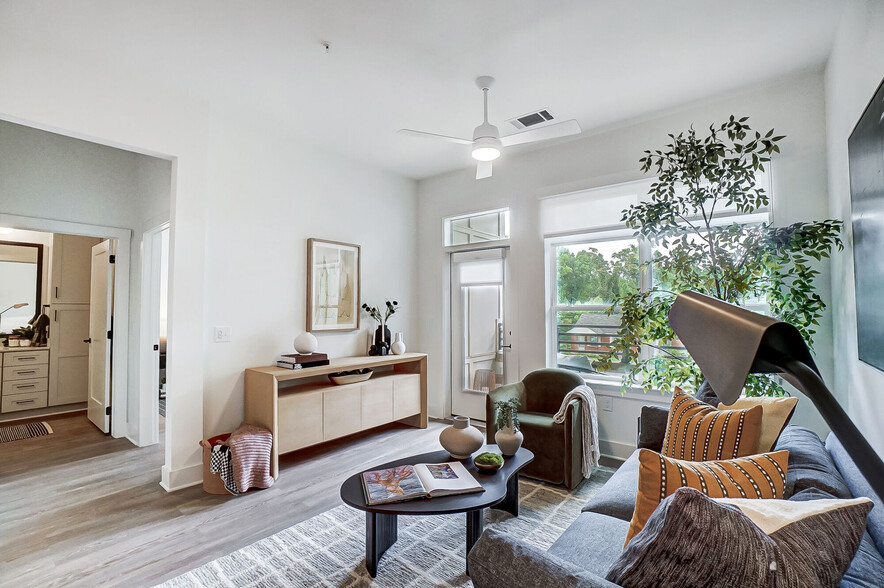Dilworth Elementary
Grades 3-5
291 Students
(980) 343-2240



Enjoy up to 6 Weeks FREE for a Limited Time Only! *Restrictions Apply. Pricing & Availability subject to change.
Note: Based on community-supplied data and independent market research. Subject to change without notice.
Available months 6,7,8,9,10,11,12,13,14,15
Only Age 18+
Note: Based on community-supplied data and independent market research. Subject to change without notice.
At The Brinkley, you're not just living in a neighborhood—you're part of a dynamic Charlotte community designed for modern lifestyles. Enjoy the perfect balance of urban excitement and natural tranquility at The Brinkley. Whether you're grabbing groceries at Harris Teeter, enjoying oysters and cocktails with friends at a nearby restaurant, or hopping on the light rail just a couple of blocks away, everything you need is right at your doorstep. With Sedgefield’s peaceful charm combined with easy access to the South End, The Brinkley offers the ideal location for those seeking a blend of convenience and serenity. Explore our gallery to picture yourself in a place where community and comfort come together perfectly.
The Brinkley at the Edge is located in Charlotte, North Carolina in the 28209 zip code. This apartment community was built in 2024 and has 5 stories with 166 units.
Sunday
Closed
Monday
9AM
6PM
Tuesday
9AM
6PM
Wednesday
9AM
6PM
Thursday
9AM
6PM
Friday
9AM
6PM
One vehicle per bedroom. Any additonal parking spaces needed will be an added monthly fee of $50.
We are excited to welcome 2 pets per apartment home! There is a one time $350 pet fee per pet. Pet rent is $25 per month, per pet. There is a weight limit of 100 pounds.
Grades 3-5
291 Students
(980) 343-2240
8 out of 10
Grades PK-2
376 Students
(980) 343-5826
NR out of 10
Grades 6-8
501 Students
(980) 343-5840
4 out of 10
Grades 9-12
3,593 Students
(980) 343-5800
7 out of 10
Grades K-12
1,683 Students
(704) 943-4500
NR out of 10
Grades K-12
64 Students
NR out of 10
Grades K-8
196 Students
NR out of 10
Grades 6-8
832 Students
(704) 527-7822
NR out of 10
Ratings give an overview of a school's test results. The ratings are based on a comparison of test results for all schools in the state.
School boundaries are subject to change. Always double check with the school district for most current boundaries.
Walk Score® measures the walkability of any address. Transit Score® measures access to public transit. Bike Score® measures the bikeability of any address.

Thanks for reviewing your apartment on ApartmentFinder.com!
Sorry, but there was an error submitting your review. Please try again.
Submitting Request
Your email has been sent.
Many properties are now offering LIVE tours via FaceTime and other streaming apps. Contact Now: