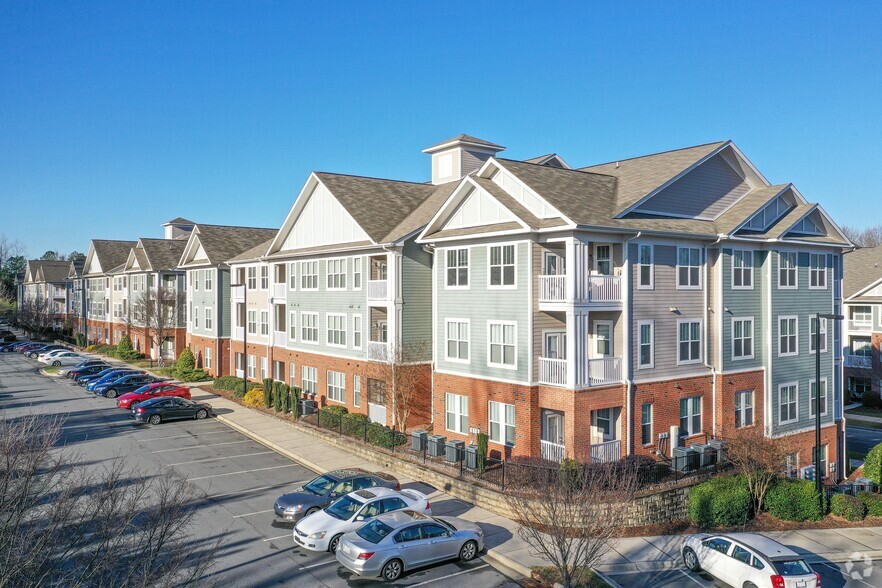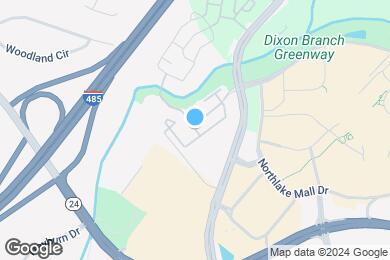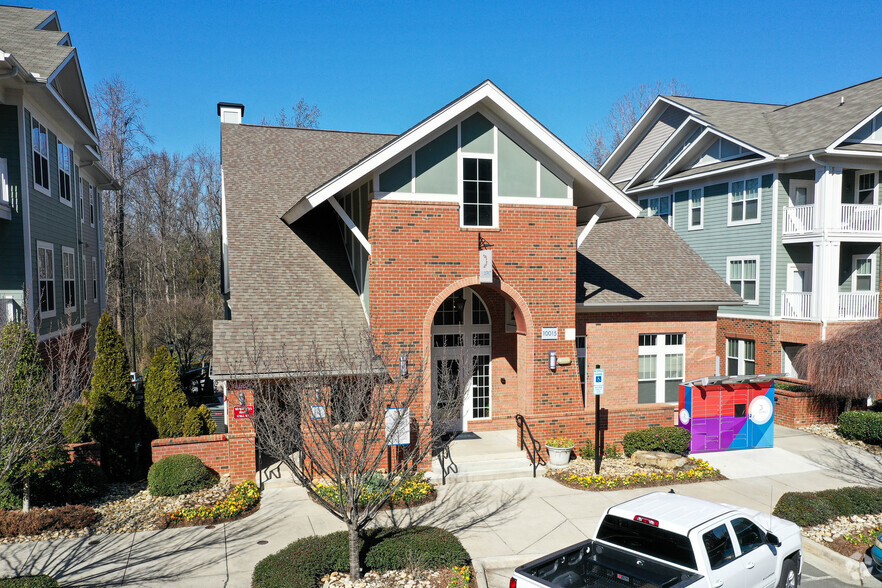Long Creek Elementary
Grades K-5
476 Students
(980) 343-6095



For A Limited Time Only, Enjoy One Month Free on Select Homes ; Contact Us for Details
Note: Based on community-supplied data and independent market research. Subject to change without notice.
7 months, 8 months, 9 months, 10 months, 11 months, 12 months, 13 months
Note: Based on community-supplied data and independent market research. Subject to change without notice.
Look no further for a place that feels like home. The District's spacious apartments are designed for quality, comfort, and convenience. Our centrally-located apartments are near I-485 and I-77, so convenience is right outside your doorstep. Choose from a variety of floor plans, all featuring contemporary kitchen, in-home washer, and dryer, your new home is brimming with upscale features, & more to fit your lifestyle.
The District is located in Charlotte, North Carolina in the 28216 zip code. This apartment community was built in 2013 and has 3 stories with 287 units.
Wednesday
10AM
6PM
Thursday
10AM
6PM
Friday
10AM
6PM
Saturday
10AM
5PM
Sunday
1PM
5PM
Monday
10AM
6PM
Breed Restrictions are as follows: Tosa Inu/Ken, American Bandogge, Cane Corso, Rottweiler, Doberman, Pit Bull, Bull Terrier, Staffordshire Terrier, Dogo Argentino, Boer Boel, Gull Dong, Basenji, Mastiff, Perro de Presa Canario, Fila Brasiliero, Wolf Hybrid, Caucasian Oucharka, Alaskan Malamutes, Kangal, German Shepard, Shepard, Chow, Spitz, Akita, Reptiles, Rabbits and Pot Bellied Pigs. Mixed breeds containing these bloodlines are also prohibited.
Grades
130 Students
(704) 875-2139
Ratings give an overview of a school's test results. The ratings are based on a comparison of test results for all schools in the state.
School boundaries are subject to change. Always double check with the school district for most current boundaries.
Submitting Request
Many properties are now offering LIVE tours via FaceTime and other streaming apps. Contact Now: