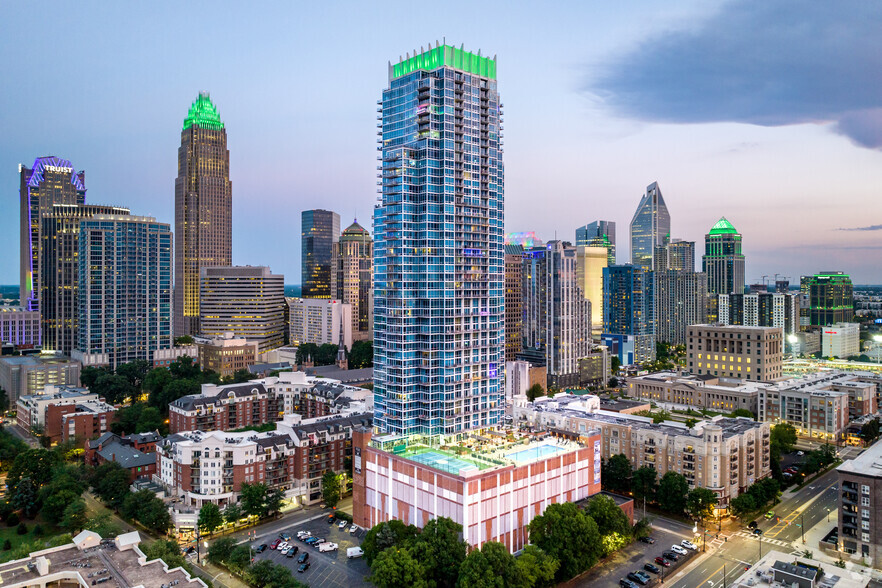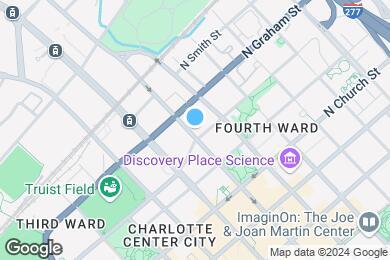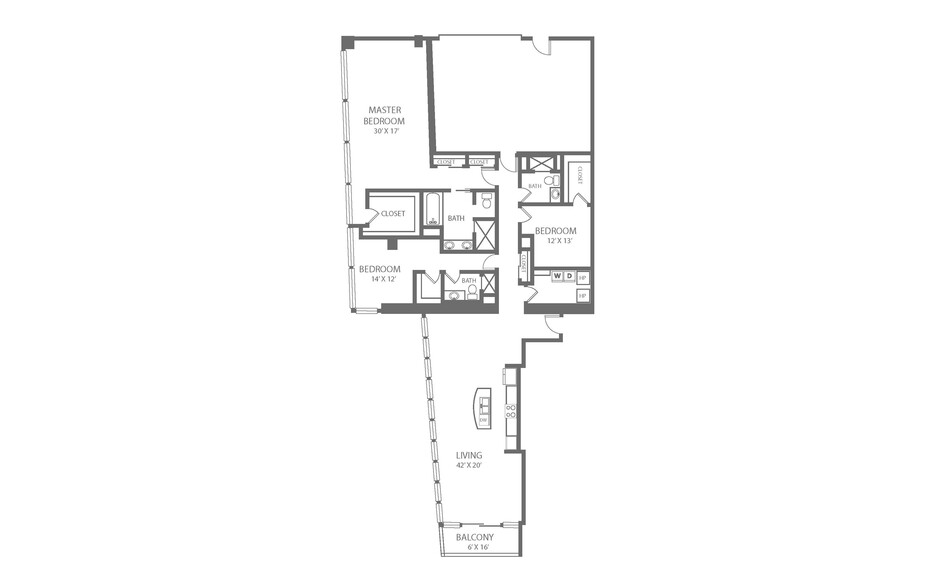1 / 55
55 Images
3D Tours
Rent Specials
Receive Four Weeks Free!
Monthly Rent $1,506 - $10,680
Beds Studio - 3
Baths 1 - 3.5
S1
$1,506 – $1,861
Studio , 1 bath , 571 Sq Ft
S2
$1,631 – $1,936
Studio , 1 bath , 657 Sq Ft
B5
$3,002
2 beds , 2 baths , 1,224 Sq Ft
B3
$3,232
2 beds , 2 baths , 1,170 Sq Ft
B6
$2,882
2 beds , 2 baths , 1,225 Sq Ft
S1
$1,506 – $1,861
Studio , 1 bath , 571 Sq Ft
S2
$1,631 – $1,936
Studio , 1 bath , 657 Sq Ft
S3
$2,121 – $2,426
Studio , 1 bath , 830 Sq Ft
A5
$2,574 – $2,599
1 bed , 1.5 baths , 1,025 Sq Ft
A2
$2,619
1 bed , 1.5 baths , 978 Sq Ft
A6
$2,749
1 bed , 1.5 baths , 1,026 Sq Ft
A4
$2,794 – $2,959
1 bed , 1.5 baths , 1,020 Sq Ft
A7
$2,829 – $2,919
1 bed , 1.5 baths , 1,106 Sq Ft
A8
$3,014
1 bed , 1.5 baths , 1,149 Sq Ft
A9
$3,120
1 bed , 1.5 baths , 1,164 Sq Ft
A11
$3,649 – $3,825
1 bed , 1.5 baths , 1,411 Sq Ft
A10
$2,714 – $2,789
1 bed , 1.5 baths , 1,232 Sq Ft
A12
$3,545 – $3,575
1 bed , 2 baths , 1,572 Sq Ft
B1
$2,812 – $3,832
2 beds , 2 baths , 1,137 Sq Ft
B8D
$3,117 – $3,607
2 beds , 2 baths , 1,368 Sq Ft
B2
$3,182 – $4,313
2 beds , 2 baths , 1,141 Sq Ft
B7D
$3,307 – $4,298
2 beds , 2 baths , 1,337 Sq Ft
B11
$4,143 – $4,298
2 beds , 2 baths , 1,674 Sq Ft
B5
$3,002
2 beds , 2 baths , 1,224 Sq Ft
B3
$3,232
2 beds , 2 baths , 1,170 Sq Ft
B9
$4,763
2 beds , 2 baths , 1,513 Sq Ft
B6
$2,882
2 beds , 2 baths , 1,225 Sq Ft
C2D
$6,400 – $6,465
3 beds , 3 baths , 2,125 Sq Ft
C1
$6,505 – $8,119
3 beds , 2.5 baths , 2,021 Sq Ft
A1
$2,224
1 bed , 1.5 baths , 820 Sq Ft , Not Available
A3
$2,709
1 bed , 1.5 baths , 996 Sq Ft , Not Available
B4
$3,342
2 beds , 2 baths , 1,197 Sq Ft , Not Available
B10
$4,358
2 beds , 2 baths , 1,526 Sq Ft , Not Available
B12D
$5,078
2 beds , 3 baths , 2,282 Sq Ft , Not Available
B13
$6,053
2 beds , 2 baths , 2,021 Sq Ft , Not Available
C4
$6,375
3 beds , 3 baths , 2,756 Sq Ft , Not Available
PENTHOUSE 1
$9,800
3 beds , 3 baths , 2,265 Sq Ft , Not Available
PENTHOUSE 2
$10,100
3 beds , 3 baths , 2,370 Sq Ft , Not Available
PENTHOUSE 3
$10,675
3 beds , 3 baths , 2,500 Sq Ft , Not Available
PENTHOUSE 4
$10,680
3 beds , 3.5 baths , 3,218 Sq Ft , Not Available
Show Unavailable Floor Plans (11)
Hide Unavailable Floor Plans
S1
$1,506 – $1,861
Studio , 1 bath , 571 Sq Ft
S2
$1,631 – $1,936
Studio , 1 bath , 657 Sq Ft
S3
$2,121 – $2,426
Studio , 1 bath , 830 Sq Ft
A5
$2,574 – $2,599
1 bed , 1.5 baths , 1,025 Sq Ft
A2
$2,619
1 bed , 1.5 baths , 978 Sq Ft
A6
$2,749
1 bed , 1.5 baths , 1,026 Sq Ft
A4
$2,794 – $2,959
1 bed , 1.5 baths , 1,020 Sq Ft
A7
$2,829 – $2,919
1 bed , 1.5 baths , 1,106 Sq Ft
A8
$3,014
1 bed , 1.5 baths , 1,149 Sq Ft
A9
$3,120
1 bed , 1.5 baths , 1,164 Sq Ft
A11
$3,649 – $3,825
1 bed , 1.5 baths , 1,411 Sq Ft
A10
$2,714 – $2,789
1 bed , 1.5 baths , 1,232 Sq Ft
A12
$3,545 – $3,575
1 bed , 2 baths , 1,572 Sq Ft
A1
$2,224
1 bed , 1.5 baths , 820 Sq Ft , Not Available
A3
$2,709
1 bed , 1.5 baths , 996 Sq Ft , Not Available
Show Unavailable Floor Plans (2)
Hide Unavailable Floor Plans
B1
$2,812 – $3,832
2 beds , 2 baths , 1,137 Sq Ft
B8D
$3,117 – $3,607
2 beds , 2 baths , 1,368 Sq Ft
B2
$3,182 – $4,313
2 beds , 2 baths , 1,141 Sq Ft
B7D
$3,307 – $4,298
2 beds , 2 baths , 1,337 Sq Ft
B11
$4,143 – $4,298
2 beds , 2 baths , 1,674 Sq Ft
B5
$3,002
2 beds , 2 baths , 1,224 Sq Ft
B3
$3,232
2 beds , 2 baths , 1,170 Sq Ft
B9
$4,763
2 beds , 2 baths , 1,513 Sq Ft
B6
$2,882
2 beds , 2 baths , 1,225 Sq Ft
B4
$3,342
2 beds , 2 baths , 1,197 Sq Ft , Not Available
B10
$4,358
2 beds , 2 baths , 1,526 Sq Ft , Not Available
B12D
$5,078
2 beds , 3 baths , 2,282 Sq Ft , Not Available
B13
$6,053
2 beds , 2 baths , 2,021 Sq Ft , Not Available
Show Unavailable Floor Plans (4)
Hide Unavailable Floor Plans
C2D
$6,400 – $6,465
3 beds , 3 baths , 2,125 Sq Ft
C1
$6,505 – $8,119
3 beds , 2.5 baths , 2,021 Sq Ft
C4
$6,375
3 beds , 3 baths , 2,756 Sq Ft , Not Available
PENTHOUSE 1
$9,800
3 beds , 3 baths , 2,265 Sq Ft , Not Available
PENTHOUSE 2
$10,100
3 beds , 3 baths , 2,370 Sq Ft , Not Available
PENTHOUSE 3
$10,675
3 beds , 3 baths , 2,500 Sq Ft , Not Available
PENTHOUSE 4
$10,680
3 beds , 3.5 baths , 3,218 Sq Ft , Not Available
Show Unavailable Floor Plans (5)
Hide Unavailable Floor Plans
Note: Based on community-supplied data and independent market research. Subject to change without notice.
Lease Terms
Available months 2, 3, 4, 5, 6, 7, 8, 9, 10, 11, 12, 13, 14, 15,
Expenses
Recurring
$35
Storage Fee:
$75-$175
Assigned Other Parking:
$30
Cat Rent:
$30
Dog Rent:
One-Time
$150
Amenity Fee:
$250
Admin Fee:
$100
Application Fee:
$375-$500
Cat Fee:
$375-$500
Dog Fee:
The VUE Charlotte On 5th Rent Calculator
Print Email
Print Email
Choose Floor Plan
Studio
1 Bed
2 Beds
3 Beds
Pets
No Dogs
1 Dog
2 Dogs
3 Dogs
4 Dogs
5 Dogs
No Cats
1 Cat
2 Cats
3 Cats
4 Cats
5 Cats
No Birds
1 Bird
2 Birds
3 Birds
4 Birds
5 Birds
No Fish
1 Fish
2 Fish
3 Fish
4 Fish
5 Fish
No Reptiles
1 Reptile
2 Reptiles
3 Reptiles
4 Reptiles
5 Reptiles
No Other
1 Other
2 Other
3 Other
4 Other
5 Other
Expenses
1 Applicant
2 Applicants
3 Applicants
4 Applicants
5 Applicants
6 Applicants
No Vehicles
1 Vehicle
2 Vehicles
3 Vehicles
4 Vehicles
5 Vehicles
Vehicle Parking
Assigned Garage
Assigned Other
Assigned Garage
Assigned Other
Assigned Garage
Assigned Other
Assigned Garage
Assigned Other
Assigned Garage
Assigned Other
Only Age 18+
Note: Based on community-supplied data and independent market research. Subject to change without notice.
Monthly Expenses
* - Based on 12 month lease
About The VUE Charlotte On 5th
Situated in the heart of Uptown Charlotte, The VUE stands as the tallest residential building in the Southeast, offering an unparalleled living experience with breathtaking views and world-class amenities. Its impressive features include a private 50th-floor Sky Lounge, an expansive rooftop complete with a pool, basketball, and pickleball courts suspended amongst the Charlotte skyline. Experience the Northwood Ravin difference with meticulously designed residences and a community that prioritizes your lifestyle. Schedule a tour or contact our leasing office today to discover your new home at The VUE
The VUE Charlotte On 5th is located in
Charlotte , North Carolina
in the 28202 zip code.
This apartment community was built in 2012 and has 51 stories with 409 units.
Special Features
Peloton Bikes
Blonde Cabinets
Renovation 2025 3BD
Pickleball Court
50th Floor Sky Lounge
Open Den
Private Yoga Room
Resident Lounge
Mixed Finishes
8th Floor Pool Lounge
Elevator Bay Location
Reserved Parking
Steam Room
Conspiracy Bar & Restaurant
High Walk Score
Renovation 2025 2BD
Coffee Bar
Loft - Hardwoods
Premium Appliances
Renovation 2025 1BD
Floorplan Amenities
High Speed Internet Access
Washer/Dryer
Air Conditioning
Ceiling Fans
Cable Ready
Security System
Storage Space
Double Vanities
Tub/Shower
Sprinkler System
Framed Mirrors
Wheelchair Accessible (Rooms)
Dishwasher
Disposal
Ice Maker
Granite Countertops
Stainless Steel Appliances
Pantry
Island Kitchen
Eat-in Kitchen
Kitchen
Microwave
Oven
Range
Refrigerator
Breakfast Nook
Hardwood Floors
Carpet
Tile Floors
Dining Room
Office
Sunroom
Views
Walk-In Closets
Linen Closet
Loft Layout
Window Coverings
Large Bedrooms
Balcony
Deck
Parking
Garage
Private Garages Available
Assigned Parking
Other
Reserved parking spaces available starting at $75/month. Separate private parking deck $175/month.
Assigned Parking
$75-$175
Security
Package Service
Controlled Access
Property Manager on Site
Concierge
Pet Policy
Dogs and Cats Allowed
The VUE is a pet-friendly community with no breed or weight restrictions. Please call our Leasing Office for complete Pet Policy information!
$150 per additional pet
$30 Monthly Pet Rent
$375-$500 Fee
2 Pet Limit
Airport
Charlotte/Douglas International
Drive:
15 min
7.5 mi
Concord-Padgett Regional
Drive:
24 min
15.1 mi
Commuter Rail
Charlotte Amtrak Station
Drive:
3 min
1.7 mi
Transit / Subway
Mint St Citylynx
Walk:
2 min
0.1 mi
Gateway Station Citylynx
Walk:
3 min
0.2 mi
Tryon St Citylynx
Walk:
6 min
0.3 mi
Johnson & Wales Citylynx
Walk:
8 min
0.5 mi
Charlotte Transportation Center/Arena
Walk:
9 min
0.5 mi
Universities
Walk:
8 min
0.4 mi
Drive:
3 min
1.7 mi
Drive:
4 min
1.7 mi
Drive:
8 min
3.9 mi
Parks & Recreation
Discovery Place
Walk:
6 min
0.3 mi
Charlotte Nature Museum
Drive:
8 min
3.8 mi
Wing Haven Gardens & Bird Sanctuary
Drive:
9 min
4.7 mi
Briar Creek Greenway
Drive:
11 min
5.2 mi
RibbonWalk Nature Preserve
Drive:
10 min
5.8 mi
Shopping Centers & Malls
Walk:
6 min
0.4 mi
Walk:
10 min
0.6 mi
Drive:
2 min
1.3 mi
Schools
Attendance Zone
Nearby
Property Identified
First Ward Arts Elementary
Grades K-5
495 Students
(980) 343-5485
Metro School
Grades PK-12
218 Students
(980) 343-5450
Sedgefield Middle
Grades 6-8
501 Students
(980) 343-5840
Myers Park High
Grades 9-12
3,593 Students
(980) 343-5800
Victory Christian Center School
Grades PK-12
189 Students
(704) 391-7339
Trinity Episcopal School
Grades K-8
441 Students
(704) 358-8101
Oasis Performing Arts School
Grades K-12
64 Students
School data provided by GreatSchools
Uptown Charlotte in Charlotte, NC
Schools
Restaurants
Groceries
Coffee
Banks
Shops
Fitness
Walk Score® measures the walkability of any address. Transit Score® measures access to public transit. Bike Score® measures the bikeability of any address.
Learn How It Works Detailed Scores
Other Available Apartments
Popular Searches
Charlotte Apartments for Rent in Your Budget



