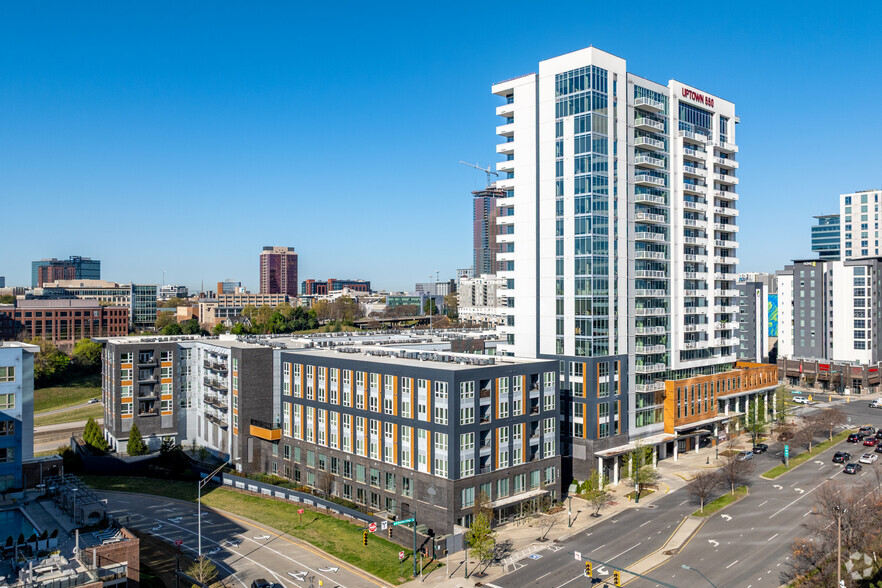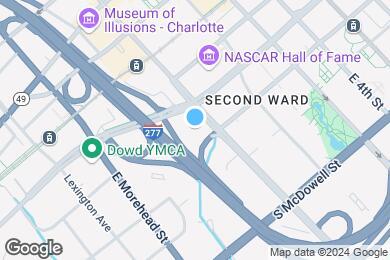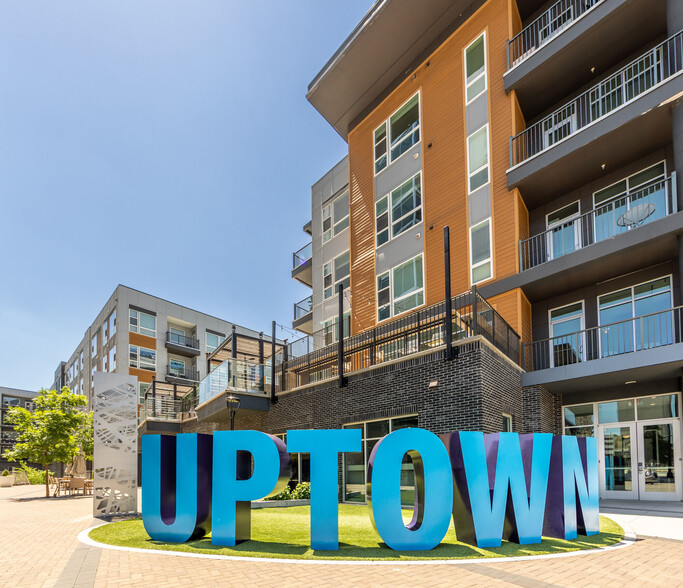1 / 61
61 Images
3D Tours
Rent Specials
Move in April and receive 4 weeks FREE!*
Monthly Rent $1,582 - $5,804
Beds Studio - 3
Baths 1 - 2.5
Studio
$1,667
Studio , 1 bath , 620 Sq Ft
Studio
$1,582
Studio , 1 bath , 558 Sq Ft
1 Bedroom, 1 Bath
$1,924 – $2,167
1 bed , 1 bath , 746 Sq Ft
1 Bedroom, 1 Bath
$1,977 – $2,157
1 bed , 1 bath , 764 Sq Ft
1 Bedroom, 1 Bath
$2,115 – $2,252
1 bed , 1 bath , 788 Sq Ft
1 Bedroom, 1 Bath
$2,167
1 bed , 1 bath , 805 Sq Ft
1 Bedroom, 1 Bath - The Sidecar
$2,423
1 bed , 1 bath , 837 Sq Ft
1 Bedroom, 1 Bath - The Aviati
$2,620
1 bed , 1 bath , 840 Sq Ft
1 Bedroom, 1 Bath - The Sidecar
$2,383 – $2,458
1 bed , 1 bath , 837 Sq Ft
2 Bedroom, 2 Bath
$2,879
2 beds , 2 baths , 1,296 Sq Ft
2 Bedroom, 2 Bath
$3,447 – $3,772
2 beds , 2 baths , 1,401 Sq Ft
2 Bedroom 2 Bath - The Collin
$3,522
2 beds , 2 baths , 1,264 Sq Ft
2 Bedroom, 2 Bath
$2,798
2 beds , 2 baths , 1,012 Sq Ft
2 Bedroom, 2 Bath - The Rob Ro
$3,187
2 beds , 2 baths , 1,200 Sq Ft
2 Bedroom, 2 Bath - The Vesper
$3,069
2 beds , 2 baths , 1,207 Sq Ft
2 Bedroom, 2 Bath
$3,233
2 beds , 2 baths , 1,326 Sq Ft
2 Bedroom, 2 Bath
$2,798
2 beds , 2 baths , 1,160 Sq Ft
3 Bedroom, 2 Bath - The Old Fashioned
$3,806 – $3,931
3 beds , 2 baths , 1,754 Sq Ft
3 Bedroom, 2 Bath - The Uptown Mule
$3,771 – $3,921
3 beds , 2 baths , 1,520 Sq Ft
1 Bedroom, 1 Bath
$2,022
1 bed , 1 bath , 761 Sq Ft , Not Available
1 Bedroom, 1 Bath - The Mezcal
$2,368
1 bed , 1 bath , 914 Sq Ft , Not Available
1 Bedroom, 1 Bath
$2,377
1 bed , 1 bath , 946 Sq Ft , Not Available
1 Bedroom, 1 Bath
$2,417
1 bed , 1 bath , 778 Sq Ft , Not Available
1 Bedroom, 1 Bath
$2,532
1 bed , 1 bath , 872 Sq Ft , Not Available
1 Bedroom, 1 Bath The Southside
$2,563
1 bed , 1 bath , 965 Sq Ft , Not Available
1 Bedroom, 1 Bath - Alchemist
$3,059
1 bed , 1 bath , 724 Sq Ft , Not Available
2 Bedroom, 2 Bath
$2,568
2 beds , 2 baths , 1,056 Sq Ft , Not Available
2 Bedroom, 2 Bath
$2,828
2 beds , 2 baths , 1,049 Sq Ft , Not Available
2 Bedroom, 2 Bath
$2,858
2 beds , 2 baths , 1,074 Sq Ft , Not Available
2 Bedroom, 2 Bath
$2,948
2 beds , 2 baths , 1,250 Sq Ft , Not Available
2 Bedroom, 2 Bath - French 75
$3,022
2 beds , 2 baths , 1,119 Sq Ft , Not Available
2 Bedroom, 2 Bath
$3,028
2 beds , 2 baths , 1,231 Sq Ft , Not Available
2 Bedroom, 2 Bath
$3,043
2 beds , 2 baths , 1,286 Sq Ft , Not Available
2 Bedroom, 2 Bath
$3,073
2 beds , 2 baths , 1,291 Sq Ft , Not Available
2 Bedroom 2 Bath - The Paloma
$3,122
2 beds , 2 baths , 1,216 Sq Ft , Not Available
2 Bedroom, 2 Bath - Opus One
$4,154
2 beds , 2 baths , 1,370 Sq Ft , Not Available
2 Bedroom, 2 Bath - Caymus
$4,301
2 beds , 2 baths , 1,295 Sq Ft , Not Available
2 Bedroom, 2 Bath - Silver Oak
$4,444
2 beds , 2 baths , 1,301 Sq Ft , Not Available
2 Bedroom, 2.5 Bath - Petrus
$4,929
2 beds , 2.5 baths , 1,629 Sq Ft , Not Available
2 Bedroom, 2.5 Bath - Chateau
$5,804
2 beds , 2.5 baths , 1,731 Sq Ft , Not Available
3 Bedroom, 2 Bath - The Boulevardier
$3,856
3 beds , 2 baths , 1,609 Sq Ft , Not Available
3 Bedroom, 2 Bath The Amaretto
$4,106
3 beds , 2 baths , 1,840 Sq Ft , Not Available
3 Bedroom, 2 Bath - The Manhattan
$4,376
3 beds , 2 baths , 1,691 Sq Ft , Not Available
Show Unavailable Floor Plans (24)
Hide Unavailable Floor Plans
Studio
$1,667
Studio , 1 bath , 620 Sq Ft
Studio
$1,582
Studio , 1 bath , 558 Sq Ft
1 Bedroom, 1 Bath
$1,924 – $2,167
1 bed , 1 bath , 746 Sq Ft
1 Bedroom, 1 Bath
$1,977 – $2,157
1 bed , 1 bath , 764 Sq Ft
1 Bedroom, 1 Bath
$2,115 – $2,252
1 bed , 1 bath , 788 Sq Ft
1 Bedroom, 1 Bath
$2,167
1 bed , 1 bath , 805 Sq Ft
1 Bedroom, 1 Bath - The Sidecar
$2,423
1 bed , 1 bath , 837 Sq Ft
1 Bedroom, 1 Bath - The Aviati
$2,620
1 bed , 1 bath , 840 Sq Ft
1 Bedroom, 1 Bath - The Sidecar
$2,383 – $2,458
1 bed , 1 bath , 837 Sq Ft
1 Bedroom, 1 Bath
$2,022
1 bed , 1 bath , 761 Sq Ft , Not Available
1 Bedroom, 1 Bath - The Mezcal
$2,368
1 bed , 1 bath , 914 Sq Ft , Not Available
1 Bedroom, 1 Bath
$2,377
1 bed , 1 bath , 946 Sq Ft , Not Available
1 Bedroom, 1 Bath
$2,417
1 bed , 1 bath , 778 Sq Ft , Not Available
1 Bedroom, 1 Bath
$2,532
1 bed , 1 bath , 872 Sq Ft , Not Available
1 Bedroom, 1 Bath The Southside
$2,563
1 bed , 1 bath , 965 Sq Ft , Not Available
1 Bedroom, 1 Bath - Alchemist
$3,059
1 bed , 1 bath , 724 Sq Ft , Not Available
Show Unavailable Floor Plans (7)
Hide Unavailable Floor Plans
2 Bedroom, 2 Bath
$2,879
2 beds , 2 baths , 1,296 Sq Ft
2 Bedroom, 2 Bath
$3,447 – $3,772
2 beds , 2 baths , 1,401 Sq Ft
2 Bedroom 2 Bath - The Collin
$3,522
2 beds , 2 baths , 1,264 Sq Ft
2 Bedroom, 2 Bath
$2,798
2 beds , 2 baths , 1,012 Sq Ft
2 Bedroom, 2 Bath - The Rob Ro
$3,187
2 beds , 2 baths , 1,200 Sq Ft
2 Bedroom, 2 Bath - The Vesper
$3,069
2 beds , 2 baths , 1,207 Sq Ft
2 Bedroom, 2 Bath
$3,233
2 beds , 2 baths , 1,326 Sq Ft
2 Bedroom, 2 Bath
$2,798
2 beds , 2 baths , 1,160 Sq Ft
2 Bedroom, 2 Bath
$2,568
2 beds , 2 baths , 1,056 Sq Ft , Not Available
2 Bedroom, 2 Bath
$2,828
2 beds , 2 baths , 1,049 Sq Ft , Not Available
2 Bedroom, 2 Bath
$2,858
2 beds , 2 baths , 1,074 Sq Ft , Not Available
2 Bedroom, 2 Bath
$2,948
2 beds , 2 baths , 1,250 Sq Ft , Not Available
2 Bedroom, 2 Bath - French 75
$3,022
2 beds , 2 baths , 1,119 Sq Ft , Not Available
2 Bedroom, 2 Bath
$3,028
2 beds , 2 baths , 1,231 Sq Ft , Not Available
2 Bedroom, 2 Bath
$3,043
2 beds , 2 baths , 1,286 Sq Ft , Not Available
2 Bedroom, 2 Bath
$3,073
2 beds , 2 baths , 1,291 Sq Ft , Not Available
2 Bedroom 2 Bath - The Paloma
$3,122
2 beds , 2 baths , 1,216 Sq Ft , Not Available
2 Bedroom, 2 Bath - Opus One
$4,154
2 beds , 2 baths , 1,370 Sq Ft , Not Available
2 Bedroom, 2 Bath - Caymus
$4,301
2 beds , 2 baths , 1,295 Sq Ft , Not Available
2 Bedroom, 2 Bath - Silver Oak
$4,444
2 beds , 2 baths , 1,301 Sq Ft , Not Available
2 Bedroom, 2.5 Bath - Petrus
$4,929
2 beds , 2.5 baths , 1,629 Sq Ft , Not Available
2 Bedroom, 2.5 Bath - Chateau
$5,804
2 beds , 2.5 baths , 1,731 Sq Ft , Not Available
Show Unavailable Floor Plans (14)
Hide Unavailable Floor Plans
3 Bedroom, 2 Bath - The Old Fashioned
$3,806 – $3,931
3 beds , 2 baths , 1,754 Sq Ft
3 Bedroom, 2 Bath - The Uptown Mule
$3,771 – $3,921
3 beds , 2 baths , 1,520 Sq Ft
3 Bedroom, 2 Bath - The Boulevardier
$3,856
3 beds , 2 baths , 1,609 Sq Ft , Not Available
3 Bedroom, 2 Bath The Amaretto
$4,106
3 beds , 2 baths , 1,840 Sq Ft , Not Available
3 Bedroom, 2 Bath - The Manhattan
$4,376
3 beds , 2 baths , 1,691 Sq Ft , Not Available
Show Unavailable Floor Plans (3)
Hide Unavailable Floor Plans
Note: Based on community-supplied data and independent market research. Subject to change without notice.
Lease Terms
Available months 2, 3, 4, 5, 6, 7, 8, 9, 10, 11, 12, 13, 14, 15, 16, 17, 18,
Expenses
Recurring
$30
Cat Rent:
$30
Dog Rent:
One-Time
$150
Amenity Fee:
$200
Admin Fee:
$99
Application Fee:
$450
Cat Fee:
$450
Dog Fee:
Utilities Included
Gas Water Electricity Heat Trash Removal Sewer Cable Air Conditioning
Uptown 550 Rent Calculator
Print Email
Print Email
Choose Floor Plan
Studio
1 Bed
2 Beds
3 Beds
Pets
No Dogs
1 Dog
2 Dogs
3 Dogs
4 Dogs
5 Dogs
No Cats
1 Cat
2 Cats
3 Cats
4 Cats
5 Cats
No Birds
1 Bird
2 Birds
3 Birds
4 Birds
5 Birds
No Fish
1 Fish
2 Fish
3 Fish
4 Fish
5 Fish
No Reptiles
1 Reptile
2 Reptiles
3 Reptiles
4 Reptiles
5 Reptiles
No Other
1 Other
2 Other
3 Other
4 Other
5 Other
Expenses
1 Applicant
2 Applicants
3 Applicants
4 Applicants
5 Applicants
6 Applicants
No Vehicles
1 Vehicle
2 Vehicles
3 Vehicles
4 Vehicles
5 Vehicles
Vehicle Parking
Unassigned Garage
Unassigned Other
Unassigned Garage
Unassigned Other
Unassigned Garage
Unassigned Other
Unassigned Garage
Unassigned Other
Unassigned Garage
Unassigned Other
Only Age 18+
Note: Based on community-supplied data and independent market research. Subject to change without notice.
Monthly Expenses
* - Based on 12 month lease
About Uptown 550
Situated on the edge of Uptown Charlotte and vibrant South End, Uptown 550 delivers a unique blend of modern sophistication and exceptional living. This community stands out with its impressive amenities, including a private rooftop cocktail bar, a 24/7 concierge, and a residents-only complimentary barista. Experience the Northwood Ravin difference with meticulously designed residences and a community that prioritizes your lifestyle. Schedule a tour or contact our leasing office today to discover your new home at Uptown 550.
Uptown 550 is located in
Charlotte , North Carolina
in the 28202 zip code.
This apartment community was built in 2019 and has 22 stories with 427 units.
Special Features
15th Floor Penthouse
18th Floor Penthouse
Controlled Access
Courtyard
Grills
Individual Climate Control
Outdoor Living Room
Pendant Lights
View
17th Floor Penthouse
City View
PH Premium
Separate game room
Thermador Appliances Xtra Frig
Barn Doors
Controlled building access
Recessed Lighting
South End Canopy 2BR
Coffee Bar
Covered Parking
Designer Paint
Double Balcony
Gas fireplaces outside on balcony
Hot Tub
Private Bar
Range
Resident Lounge
South End Canopy View
Stackable Washer/Dryer in Unit
Terrace
12th Floor Penthouse
Additional Storage
Air Conditioner
Courtyard view
Golf Simulator
Resort-Style Saltwater Pool
South End Canopy 1BR
Top Floor
Top Floor 2BR
16th Floor Penthouse
Ceiling Fans
Corner
Group Exercise
Large Closets
14th Floor Penthouse
ADA
Floor to ceiling windows
High Speed Internet
Package Receiving
Patio
Pool view
Thrill Cubes
Washer/Dryer Included
XL Balcony
11th Floor Penthouse
19th Floor Penthouse
20th Floor Penthouse
9 - 10 ft ceilings
Dog Spa
Drop spaces with hooks and shoe storage
Elevated Fitness
Gas Range
Partial City View
Rain Showerhead
Rooftop Lounge
Short-Term Lease
Steamroom
Floorplan Amenities
High Speed Internet Access
Washer/Dryer
Air Conditioning
Heating
Ceiling Fans
Double Vanities
Tub/Shower
Framed Mirrors
Wheelchair Accessible (Rooms)
Dishwasher
Disposal
Ice Maker
Granite Countertops
Stainless Steel Appliances
Pantry
Island Kitchen
Eat-in Kitchen
Kitchen
Microwave
Oven
Range
Refrigerator
Freezer
Breakfast Nook
Carpet
Tile Floors
Vinyl Flooring
Views
Walk-In Closets
Linen Closet
Window Coverings
Large Bedrooms
Balcony
Patio
Lawn
Parking
Garage
Other
Please call our leasing office regarding our parking policy.
Security
Package Service
Controlled Access
Property Manager on Site
Concierge
Gated
Pet Policy
Dogs and Cats Allowed
We are a pet friendly community allowing up to 2 pets per apartment home. We accept both cats and dogs. Pet rent is $30 and there is a one-time pet fee of $450 for dogs and cats. No breed or weight restrictions apply. Please call our leasing office for our complete pet policy.
$30 Monthly Pet Rent
$450 Fee
2 Pet Limit
Airport
Charlotte/Douglas International
Drive:
15 min
7.5 mi
Concord-Padgett Regional
Drive:
26 min
16.2 mi
Commuter Rail
Charlotte Amtrak Station
Drive:
5 min
2.4 mi
Transit / Subway
3Rd Street
Walk:
8 min
0.4 mi
Davidson St Citylynx
Walk:
9 min
0.5 mi
Carson
Walk:
9 min
0.5 mi
Stonewall
Walk:
9 min
0.5 mi
Morehead
Drive:
3 min
1.3 mi
Universities
Drive:
2 min
1.4 mi
Drive:
3 min
1.4 mi
Drive:
6 min
2.8 mi
Drive:
6 min
3.3 mi
Parks & Recreation
Discovery Place
Walk:
20 min
1.1 mi
Charlotte Nature Museum
Drive:
7 min
2.9 mi
Wing Haven Gardens & Bird Sanctuary
Drive:
8 min
3.4 mi
Briar Creek Greenway
Drive:
9 min
4.7 mi
Evergreen Nature Preserve
Drive:
12 min
6.3 mi
Shopping Centers & Malls
Walk:
10 min
0.5 mi
Walk:
12 min
0.7 mi
Walk:
12 min
0.7 mi
Schools
Attendance Zone
Nearby
Property Identified
Metro School
Grades PK-12
218 Students
(980) 343-5450
First Ward Arts Elementary
Grades K-5
495 Students
(980) 343-5485
Sedgefield Middle
Grades 6-8
501 Students
(980) 343-5840
Myers Park High
Grades 9-12
3,593 Students
(980) 343-5800
Trinity Episcopal School
Grades K-8
441 Students
(704) 358-8101
Oasis Performing Arts School
Grades K-12
64 Students
Victory Christian Center School
Grades PK-12
189 Students
(704) 391-7339
School data provided by GreatSchools
Uptown Charlotte in Charlotte, NC
Schools
Restaurants
Groceries
Coffee
Banks
Shops
Fitness
Walk Score® measures the walkability of any address. Transit Score® measures access to public transit. Bike Score® measures the bikeability of any address.
Learn How It Works Detailed Scores
Other Available Apartments
Popular Searches
Charlotte Apartments for Rent in Your Budget



