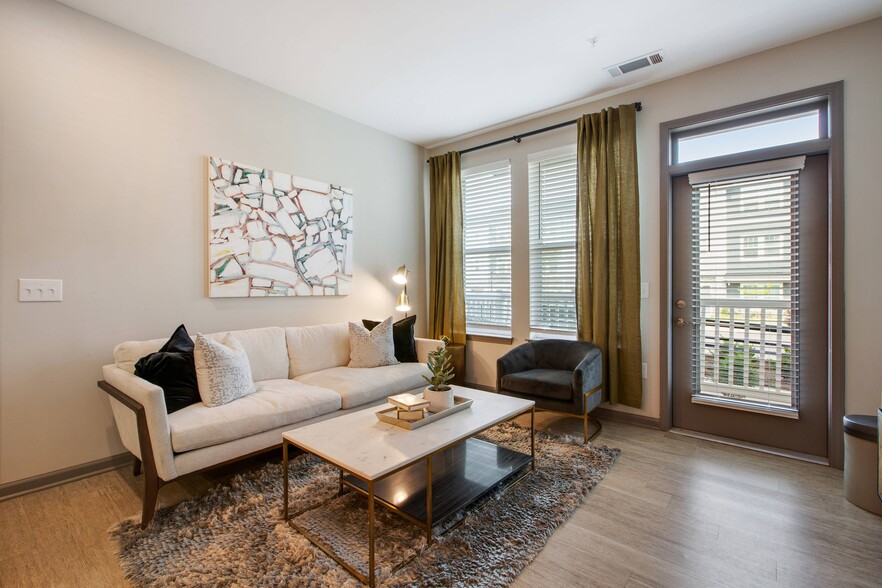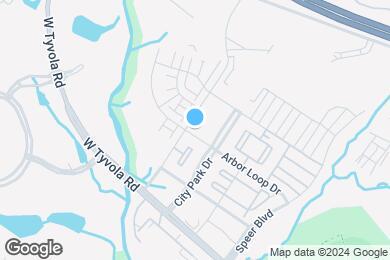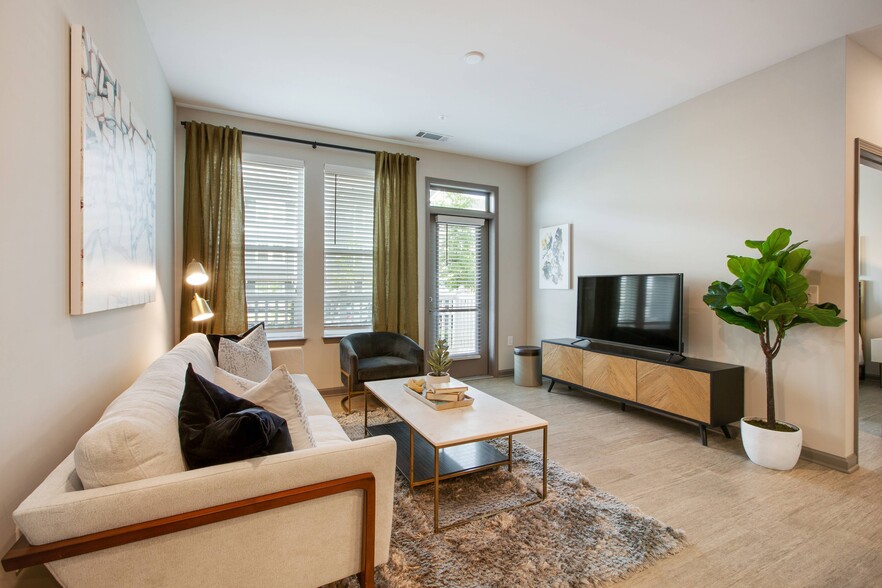1 / 24
24 Images
3D Tours
Monthly Rent $1,240 - $2,980
Beds Studio - 3
Baths 1 - 2
S1
$1,240 – $2,285
Studio , 1 bath , 624 Sq Ft
3-1307
3-13...
$1,270
624
6-1603
6-16...
$1,270
624
6-1605
6-16...
$1,270
624
3-1303
3-13...
$1,270
624
6-2608
6-26...
$1,240
624
6-2603
6-26...
$1,240
624
Show More Results (3)
A1
$1,262 – $2,244
1 bed , 1 bath , 724 Sq Ft
2-2206
2-22...
$1,262
724
4-1405
4-14...
$1,292
724
2-1203
2-12...
$1,292
724
6-2610
6-26...
$1,262
724
6-3610
6-36...
$1,297
724
4-3406
4-34...
$1,312
724
9-3906
9-39...
$1,297
724
6-3609
6-36...
$1,297
724
5-3504
5-35...
$1,312
724
5-2506
5-25...
$1,277
724
10-21005
10-2...
$1,262
724
3-3310
3-33...
$1,322
724
Show More Results (9)
A2
$1,361 – $2,362
1 bed , 1 bath , 910 Sq Ft
3-2302
3-23...
$1,361
910
B1
$1,605 – $2,980
2 beds , 2 baths , 1,106 Sq Ft
5-1502
5-15...
$1,650
1,106
10-31008
10-3...
$1,655
1,106
4-2407
4-24...
$1,605
1,106
11-11101
11-1...
$1,635
1,106
8-2808
8-28...
$1,605
1,106
Show More Results (2)
B2
Call for Rent
2 beds , 2 baths , 1,215 Sq Ft , Not Available
C1
Call for Rent
3 beds , 2 baths , 1,341 Sq Ft , Not Available
Show Unavailable Floor Plans (2)
Hide Unavailable Floor Plans
S1
$1,240 – $2,285
Studio , 1 bath , 624 Sq Ft
3-1307
3-13...
$1,270
624
6-1603
6-16...
$1,270
624
6-1605
6-16...
$1,270
624
3-1303
3-13...
$1,270
624
6-2608
6-26...
$1,240
624
6-2603
6-26...
$1,240
624
Show More Results (3)
A1
$1,262 – $2,244
1 bed , 1 bath , 724 Sq Ft
2-2206
2-22...
$1,262
724
4-1405
4-14...
$1,292
724
2-1203
2-12...
$1,292
724
6-2610
6-26...
$1,262
724
6-3610
6-36...
$1,297
724
4-3406
4-34...
$1,312
724
9-3906
9-39...
$1,297
724
6-3609
6-36...
$1,297
724
5-3504
5-35...
$1,312
724
5-2506
5-25...
$1,277
724
10-21005
10-2...
$1,262
724
3-3310
3-33...
$1,322
724
Show More Results (9)
A2
$1,361 – $2,362
1 bed , 1 bath , 910 Sq Ft
3-2302
3-23...
$1,361
910
B1
$1,605 – $2,980
2 beds , 2 baths , 1,106 Sq Ft
5-1502
5-15...
$1,650
1,106
10-31008
10-3...
$1,655
1,106
4-2407
4-24...
$1,605
1,106
11-11101
11-1...
$1,635
1,106
8-2808
8-28...
$1,605
1,106
Show More Results (2)
B2
Call for Rent
2 beds , 2 baths , 1,215 Sq Ft , Not Available
Show Unavailable Floor Plans (1)
Hide Unavailable Floor Plans
C1
Call for Rent
3 beds , 2 baths , 1,341 Sq Ft , Not Available
Show Unavailable Floor Plans (1)
Hide Unavailable Floor Plans
Note: Based on community-supplied data and independent market research. Subject to change without notice.
Lease Terms
3 months, 4 months, 5 months, 6 months, 7 months, 8 months, 9 months, 10 months, 11 months, 12 months, 13 months, 14 months
Expenses
One-Time
$175
Admin Fee:
$75
Application Fee:
$300
Move-in Fee:
$350
Other Fee:
Vesta City Park Apartments Rent Calculator
Print Email
Print Email
Choose Floor Plan
Studio
1 Bed
2 Beds
3 Beds
Pets
No Dogs
1 Dog
2 Dogs
3 Dogs
4 Dogs
5 Dogs
No Cats
1 Cat
2 Cats
3 Cats
4 Cats
5 Cats
No Birds
1 Bird
2 Birds
3 Birds
4 Birds
5 Birds
No Fish
1 Fish
2 Fish
3 Fish
4 Fish
5 Fish
No Reptiles
1 Reptile
2 Reptiles
3 Reptiles
4 Reptiles
5 Reptiles
No Other
1 Other
2 Other
3 Other
4 Other
5 Other
Expenses
1 Applicant
2 Applicants
3 Applicants
4 Applicants
5 Applicants
6 Applicants
No Vehicles
1 Vehicle
2 Vehicles
3 Vehicles
4 Vehicles
5 Vehicles
Vehicle Parking
Only Age 18+
Note: Based on community-supplied data and independent market research. Subject to change without notice.
Monthly Expenses
* - Based on 12 month lease
About Vesta City Park Apartments
Vesta City Park is a haven from the pace of modern life. Escape here, and feel like you're missing nothing at all. Guided by an approach of thoughtful sensibility, our residences offer the best of Vesta-quality craftmanship. From our delightfully open floor plans outfitted with warm, stylish finishes, to our intelligent layouts with spacious balconies and patios, the residences at Vesta City Park have that signature touch all our own. Because refreshed living is about more than where you sleep, our community offers a complete amenities package designed to make life easier and more enjoyable. Choose to unwind in a private cabana alongside the resort-quality pool, push your limits within the expansive fitness center, or charge your car at our electric vehicle charging stations. The choice is yours. Life at Vesta City Park is about modern simplicity.
Vesta City Park Apartments is located in
Charlotte , North Carolina
in the 28217 zip code.
This apartment community was built in 2020 and has 3 stories with 272 units.
Special Features
Community Clubhouse with Gaming and Entertainment Lounge
Luxury plank flooring
Modern and Stylish Finishes
Oversized windows
Private yoga/spin studio
Black kitchen hardware finishes
Built in shelving in select units
Controlled Access
Soaring 9' Ceilings
Dedicated UBER Pick-up/Drop-off Location
Electric Car Charging Stations
Stainless Steel Appliance Package
Luxurious deep tubs
Sleek and Timeless Flat Panel Cabinets
Spacious white granite countertops
Walk-in closets
Airbnb-Friendly Apartments
Garden-Style Tub
Cyber-Cafe with Coffee Bar
Spacious balconies and patios
Stainless steel appliances
Subway tile backsplash
Community Greenway Connected to Renaissance Park
Spacious Granite Countertops
Kitchen Island
Outdoor Alfresco Dining Area
Floorplan Amenities
High Speed Internet Access
Wi-Fi
Washer/Dryer
Air Conditioning
Heating
Ceiling Fans
Cable Ready
Tub/Shower
Wheelchair Accessible (Rooms)
Dishwasher
Disposal
Ice Maker
Granite Countertops
Stainless Steel Appliances
Island Kitchen
Eat-in Kitchen
Kitchen
Microwave
Oven
Range
Refrigerator
Freezer
Dining Room
Family Room
Den
Walk-In Closets
Linen Closet
Balcony
Patio
Security
Package Service
Controlled Access
Pet Policy
Other Pets Allowed
$25 Monthly Pet Rent
$350 Fee
2 Pet Limit
Airport
Charlotte/Douglas International
Drive:
10 min
3.5 mi
Commuter Rail
Charlotte Amtrak Station
Drive:
15 min
8.3 mi
Transit / Subway
Woodlawn
Drive:
6 min
3.3 mi
Tyvola
Drive:
7 min
3.5 mi
Scaleybark
Drive:
8 min
3.7 mi
Archdale
Drive:
8 min
4.3 mi
New Bern
Drive:
8 min
4.5 mi
Universities
Drive:
7 min
3.4 mi
Drive:
12 min
5.4 mi
Drive:
11 min
6.7 mi
Drive:
13 min
6.8 mi
Parks & Recreation
Briar Creek Greenway
Drive:
10 min
5.7 mi
Wing Haven Gardens & Bird Sanctuary
Drive:
12 min
6.0 mi
Charlotte Nature Museum
Drive:
12 min
6.7 mi
Discovery Place
Drive:
12 min
6.9 mi
Daniel Stowe Botanical Garden
Drive:
32 min
18.2 mi
Shopping Centers & Malls
Walk:
21 min
1.1 mi
Drive:
3 min
1.3 mi
Drive:
3 min
1.4 mi
Schools
Attendance Zone
Nearby
Property Identified
Reid Park Elementary
Grades PK-5
305 Students
(980) 343-5035
Pinewood Elementary
Grades PK-5
571 Students
(980) 343-5825
Alexander Graham Middle
Grades 6-8
1,245 Students
(980) 343-5810
Harding University High
Grades 9-12
1,305 Students
(980) 343-6007
Victory Christian Center School
Grades PK-12
189 Students
(704) 391-7339
Brookstone Schools
Grades K-8
102 Students
The John Crosland School
Grades K-12
71 Students
(704) 749-6701
School data provided by GreatSchools
Charlotte, NC
Schools
Restaurants
Groceries
Coffee
Banks
Shops
Fitness
Walk Score® measures the walkability of any address. Transit Score® measures access to public transit. Bike Score® measures the bikeability of any address.
Learn How It Works Detailed Scores
Other Available Apartments
Popular Searches
Charlotte Apartments for Rent in Your Budget


