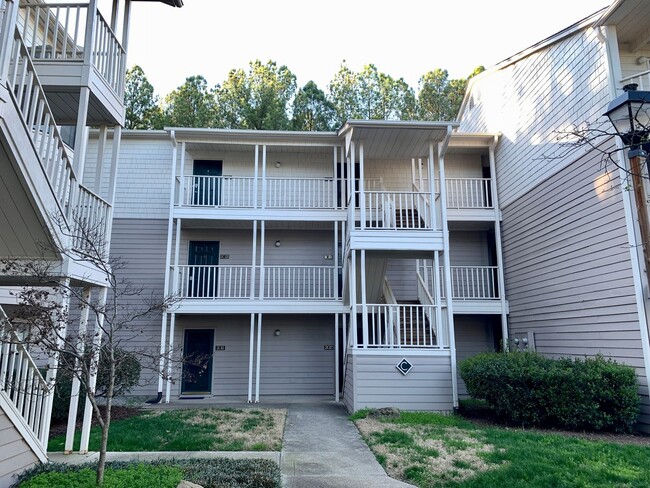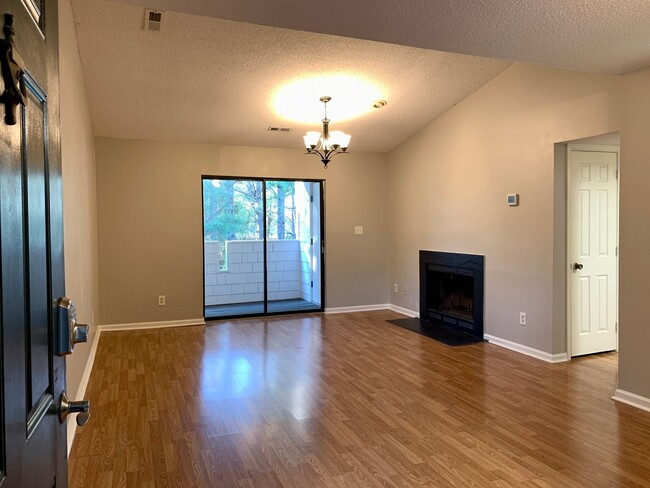Southwest Elementary
Grades PK-5
663 Students
(919) 560-3972


































Note: Prices and availability subject to change without notice.
Contact office for Lease Terms
Location is everything, you will love the updates and privacy of this 3rd Floor 2Br/2Ba condo unit in quiet, established neighborhood. Features high ceiling in living room w/wood burning fireplace, large patio doors with view from covered balcony of natural wooded back yard. Brighter kitchen w/renovated white cabinets, granite countertops, updated lighting, extra shelving, all stainless steel appliances and practical service hatch to the designated eating area. Appreciate the roomy bedrooms and fully renovated bathrooms, laundry w/washer & dryer, easy maintenance laminate floors, and updated bathrooms too! Convenient located near shopping, restaurants, parks and American Tobacco Trail! Self-tour 8am-8pm every day (w/min hold via card). Agent contact the office to schedule w/48 hr notice within office hours. Live and/or in-person showings available for qualified applicants only. Residence not pre-approved for sec 8/vouchers. All Real Property Management Excellence residents are enrolled in the Resident Benefits Package (RBP) for $50/month which includes liability insurance, credit building to help boost the resident’s credit score with timely rent payments, up to $1M Identity Theft Protection, HVAC air filter delivery (for applicable properties), move-in concierge service making utility connection and home service setup a breeze during your move-in, our best-in-class resident rewards program, on-demand pest control, and much more! More details upon application. - 2 Bedrooms - 2 Bathrooms - Fully Equipped Kitchen - Kitchen w/Granite Counter Tops - Kitchen w/Extra Shelves - Kitchen w/Upgraded Lighting - Kitchen w/Modern White Cabinets - Kitchen w/Service Hatch - Kitchen w/All Stainless Steel Appliances - Appliances: Stove, Refrigerator, Dishwasher, Microwave - Dining Area - Living Room w/Fireplace (excluded) - Bedroom Suite #1 - Bed #1 w/Oversized Closet - Bed #1 w/Private Full Bathroom - Bath #1 w/Modern Vanity & Mirror - Bath #1 w/Medicine Cabinet - Bedroom 2 w/Dual Door Closet - Full Bathroom #2 - Bath #2 w/Modern Vanity & Mirror - Bath #2 w/Medicine Cabinet - Hall w/Closet - High Ceilings - Laundry w/Washer & Dryer - Built 1986 - HVAC: Central - Covered Front Porch - Covered Balcony - Utility Closet - Parking (max 2) - Trash provided - Visitor Parking Available - Lawn Maintenance Provided Rental Terms: Available now, 1 year lease, application fee: $70/person 18+yrs: full background checks including but not limited to; financial, employment, rental, must be complete to be considered. Residence not pre-approved for sec 8/vouchers. Leasing details: admin $250, rent & security 1mo (min). Yard maintenance and utilities excluded w/low cost energy solar power, extended warranty maintenance services and COA rules & reg apply. All fees are nonrefundable. Insurance and utility transfer confirmation is required prior to access/keys. Real Property Management Excellence requires the use of a professional pet screening service for all applicants. Animals: Only cats or dogs under 49 pounds, max 2. (w/rent, fee, security based on pet result). COA: Lawn maintenance, street lighting and trash provided, 2 parking/unit. Utilities excluded w/water provided up to $50/mo, overage is tenants w/fee via RPME, utility transfer confirmation prior to access/keys. Tenant insurance required and utility transfer confirmation prior to access & keys. COA documents for Brandon Ridge are available in county record, contact us for further details. Disclosure: Verify advertising for applicable restrictions (animal, HOA, parking, occupancy); features may vary/reflects county information; consult your leasing representative; additional information must be submitted for review and approval.
2bd/2ba Condo in South Durham, Only One Mi... is located in Durham, North Carolina in the 27713 zip code.
Protect yourself from fraud. Do not send money to anyone you don't know.
Grades K-12
186 Students
(919) 688-4245
Grades K-9
24 Students
Grades PK-8
195 Students
(919) 493-8541
Grades K-8
(919) 241-3411
Ratings give an overview of a school's test results. The ratings are based on a comparison of test results for all schools in the state.
School boundaries are subject to change. Always double check with the school district for most current boundaries.
Submitting Request
Many properties are now offering LIVE tours via FaceTime and other streaming apps. Contact Now: