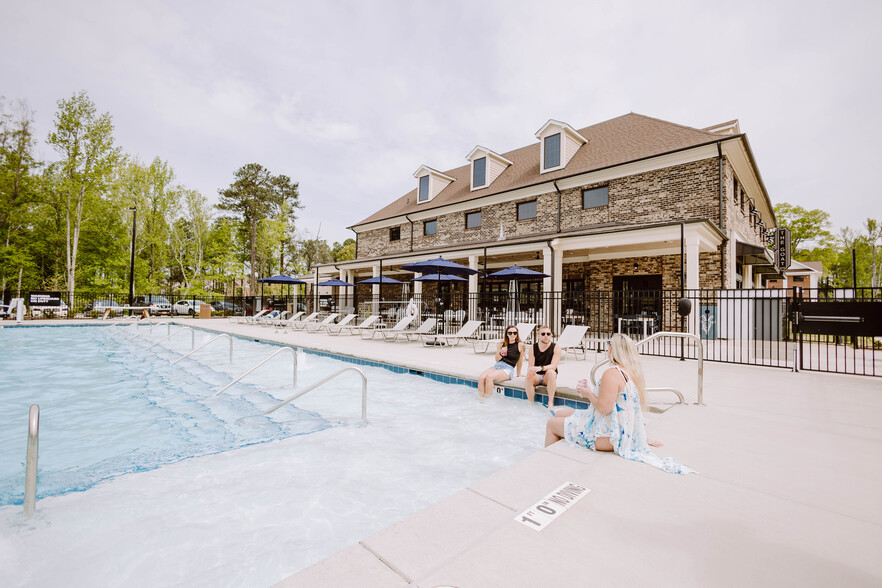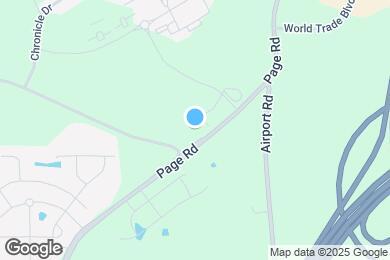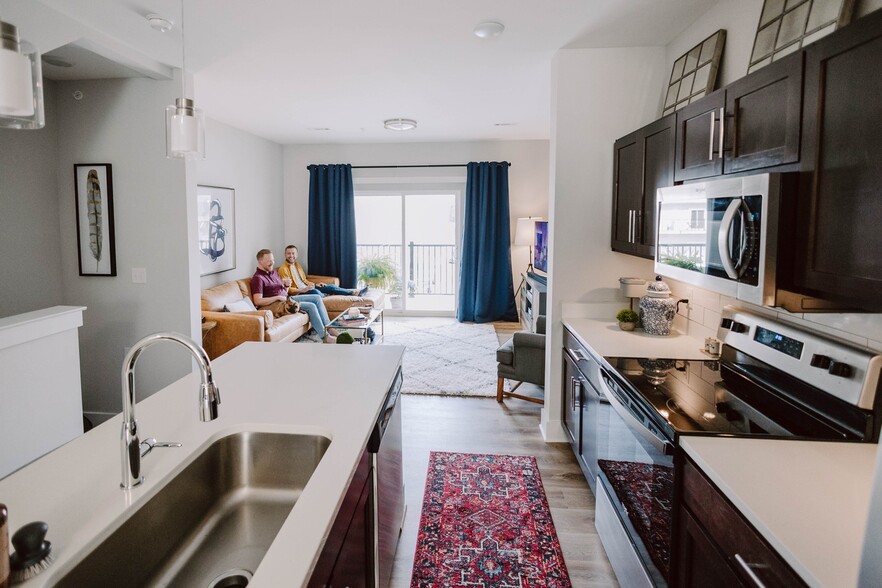1 / 62
62 Images
3D Tours
SPECIAL OFFERS:
Phase I Woodbury Townhomes: Move in and receive a $750 VISA gift card!
Phase II Floorplans: Enjoy 1 month of free rent and $1000 Gift Card! Limited Time Only. Call For Special Details!
Monthly Rent $1,310 - $2,250
Beds 1 - 2
Baths 1 - 2.5
Greystone I
$1,310 – $1,425
1 bed , 1 bath , 776 – 830 Sq Ft
22-2212
22-2...
$1,379
830
15-1505
15-1...
$1,410
776
22-2210
22-2...
$1,425
830
22-2213
22-2...
$1,425
830
Show More Results (2)
Greystone l - BCll
$1,310 – $1,435
1 bed , 1 bath , 775 – 836 Sq Ft
30-3005
30-3...
$1,310
775
30-3021
30-3...
$1,370
775
30-3002
30-3...
$1,380
836
30-3008
30-3...
$1,435
836
30-3023
30-3...
$1,400
775
Show More Results (2)
Greystone II
$1,525 – $1,690
2 beds , 2 baths , 1,125 – 1,143 Sq Ft
33-3308
33-3...
$1,675
1,125
33-3311
33-3...
$1,675
1,125
24-2415
24-2...
$1,675
1,125
24-2425
24-2...
$1,690
1,125
24-2426
24-2...
$1,690
1,125
Show More Results (2)
Ashton Townhome
$1,640 – $1,740
2 beds , 2.5 baths , 1,020 – 1,054 Sq Ft
3-303
3-30...
$1,640
1,020
13-1311
13-1...
$1,640
1,054
17-1717
17-1...
$1,640
1,054
10-1010
10-1...
$1,640
1,054
12-1205
12-1...
$1,740
1,054
Show More Results (2)
Greystone I
$1,310 – $1,425
1 bed , 1 bath , 776 – 830 Sq Ft
22-2212
22-2...
$1,379
830
15-1505
15-1...
$1,410
776
22-2210
22-2...
$1,425
830
22-2213
22-2...
$1,425
830
Show More Results (2)
Greystone l - BCll
$1,310 – $1,435
1 bed , 1 bath , 775 – 836 Sq Ft
30-3005
30-3...
$1,310
775
30-3021
30-3...
$1,370
775
30-3002
30-3...
$1,380
836
30-3008
30-3...
$1,435
836
30-3023
30-3...
$1,400
775
Show More Results (2)
Trevor Townhome A
$1,485 – $1,495
1 bed , 1 bath , 832 Sq Ft
17-1704
17-1...
$1,485
832
12-1206
12-1...
$1,495
832
Trevor A Townhome - BCll
$1,530
1 bed , 1 bath , 797 – 815 Sq Ft
28-2815
28-2...
$1,530
797
Trevor C Townhome - BCll
$1,685
1 bed , 1 bath , 777 – 797 Sq Ft
27-2719
27-2...
$1,685
777
Trevor Townhome B
$1,545
1 bed , 1 bath , 808 Sq Ft
20-2003
20-2...
$1,545
808
17-1715
17-1...
$1,545
808
10-1008
10-1...
$1,545
808
Trevor A Townhome - BCIII
$1,715
1 bed , 1 bath , 886 Sq Ft
41-804
41-8...
$1,715
886
42-908
42-9...
$1,715
886
39-610
39-6...
$1,715
886
Trevor C Townhome - BCIII
$1,755
1 bed , 1 bath , 836 Sq Ft
41-802
41-8...
$1,755
836
42-906
42-9...
$1,755
836
39-608
39-6...
$1,755
836
Trevor B Townhome - BCIII
$1,815
1 bed , 1 bath , 826 Sq Ft
41-803
41-8...
$1,815
826
42-907
42-9...
$1,815
826
39-609
39-6...
$1,815
826
Trevor Townhome C
$1,555
1 bed , 1 bath , 808 Sq Ft
19-1903
19-1...
$1,555
808
13-1310
13-1...
$1,555
808
Bentley Flat - BCIII
$1,715
1 bed , 1 bath , 730 Sq Ft
42-902
42-9...
$1,715
730
42-901
42-9...
$1,715
730
40-713
40-7...
$1,715
730
40-712
40-7...
$1,715
730
Show More Results (1)
Bentley II Flat - BCIII
$1,725
1 bed , 1 bath , 843 Sq Ft
42-903
42-9...
$1,725
843
42-904
42-9...
$1,725
843
40-714
40-7...
$1,725
843
40-715
40-7...
$1,725
843
Show More Results (1)
Greystone II
$1,525 – $1,690
2 beds , 2 baths , 1,125 – 1,143 Sq Ft
33-3308
33-3...
$1,675
1,125
33-3311
33-3...
$1,675
1,125
24-2415
24-2...
$1,675
1,125
24-2425
24-2...
$1,690
1,125
24-2426
24-2...
$1,690
1,125
Show More Results (2)
Ashton Townhome
$1,640 – $1,740
2 beds , 2.5 baths , 1,020 – 1,054 Sq Ft
3-303
3-30...
$1,640
1,020
13-1311
13-1...
$1,640
1,054
17-1717
17-1...
$1,640
1,054
10-1010
10-1...
$1,640
1,054
12-1205
12-1...
$1,740
1,054
Show More Results (2)
Ashton Townhome - BCll
$1,775 – $1,800
2 beds , 2.5 baths , 1,035 Sq Ft
25-2502
25-2...
$1,775
1,035
29-2919
29-2...
$1,775
1,035
32-3206
32-3...
$1,775
1,035
32-3201
32-3...
$1,800
1,035
Show More Results (1)
Woodbury Townhome
$1,887 – $1,897
2 beds , 2.5 baths , 1,320 – 1,353 Sq Ft
19-1912
19-1...
$1,887
1,320
7-707
7-70...
$1,887
1,320
7-706
7-70...
$1,887
1,320
3-307
3-30...
$1,887
1,320
19-1908
19-1...
$1,887
1,320
Show More Results (2)
Bentley Townhome - BCll
$1,950
2 beds , 2.5 baths , 1,002 Sq Ft
25-2501
25-2...
$1,950
1,002
Woodbury Townhome - BCll
$2,125
2 beds , 2.5 baths , 1,355 – 1,372 Sq Ft
31-3104
31-3...
$2,125
1,372
25-2506
25-2...
$2,125
1,372
Ashton Townhome - BCIII
$1,775 – $1,905
2 beds , 2.5 baths , 1,082 Sq Ft
41-805
41-8...
$1,775
1,082
41-801
41-8...
$1,905
1,082
41-812
41-8...
$1,905
1,082
42-905
42-9...
$1,775
1,082
42-909
42-9...
$1,775
1,082
Show More Results (2)
Woodbury Townhome - BCIII
$2,250
2 beds , 2.5 baths , 1,719 Sq Ft
41-806
41-8...
$2,250
1,719
41-807
41-8...
$2,250
1,719
41-808
41-8...
$2,250
1,719
41-809
41-8...
$2,250
1,719
41-810
41-8...
$2,250
1,719
Show More Results (2)
Trevor B Townhome - BCll
Call for Rent
1 bed , 1 bath , 777 Sq Ft , Not Available
A1 - BCIII
Call for Rent
1 bed , 1 bath , 769 Sq Ft , Not Available
Greystone ll - BCll
Call for Rent
2 beds , 2 baths , 1,086 Sq Ft , Not Available
B1 - BCIII
Call for Rent
2 beds , 2 baths , 1,040 Sq Ft , Not Available
B2 - BCIII
Call for Rent
2 beds , 2 baths , 1,140 Sq Ft , Not Available
B3 - BCIII
Call for Rent
2 beds , 2 baths , 1,146 Sq Ft , Not Available
B4 - BCIII
Call for Rent
2 beds , 2 baths , 1,189 Sq Ft , Not Available
Show Unavailable Floor Plans (7)
Hide Unavailable Floor Plans
Greystone I
$1,310 – $1,425
1 bed , 1 bath , 776 – 830 Sq Ft
22-2212
22-2...
$1,379
830
15-1505
15-1...
$1,410
776
22-2210
22-2...
$1,425
830
22-2213
22-2...
$1,425
830
Show More Results (2)
Greystone l - BCll
$1,310 – $1,435
1 bed , 1 bath , 775 – 836 Sq Ft
30-3005
30-3...
$1,310
775
30-3021
30-3...
$1,370
775
30-3002
30-3...
$1,380
836
30-3008
30-3...
$1,435
836
30-3023
30-3...
$1,400
775
Show More Results (2)
Trevor Townhome A
$1,485 – $1,495
1 bed , 1 bath , 832 Sq Ft
17-1704
17-1...
$1,485
832
12-1206
12-1...
$1,495
832
Trevor A Townhome - BCll
$1,530
1 bed , 1 bath , 797 – 815 Sq Ft
28-2815
28-2...
$1,530
797
Trevor C Townhome - BCll
$1,685
1 bed , 1 bath , 777 – 797 Sq Ft
27-2719
27-2...
$1,685
777
Trevor Townhome B
$1,545
1 bed , 1 bath , 808 Sq Ft
20-2003
20-2...
$1,545
808
17-1715
17-1...
$1,545
808
10-1008
10-1...
$1,545
808
Trevor A Townhome - BCIII
$1,715
1 bed , 1 bath , 886 Sq Ft
41-804
41-8...
$1,715
886
42-908
42-9...
$1,715
886
39-610
39-6...
$1,715
886
Trevor C Townhome - BCIII
$1,755
1 bed , 1 bath , 836 Sq Ft
41-802
41-8...
$1,755
836
42-906
42-9...
$1,755
836
39-608
39-6...
$1,755
836
Trevor B Townhome - BCIII
$1,815
1 bed , 1 bath , 826 Sq Ft
41-803
41-8...
$1,815
826
42-907
42-9...
$1,815
826
39-609
39-6...
$1,815
826
Trevor Townhome C
$1,555
1 bed , 1 bath , 808 Sq Ft
19-1903
19-1...
$1,555
808
13-1310
13-1...
$1,555
808
Bentley Flat - BCIII
$1,715
1 bed , 1 bath , 730 Sq Ft
42-902
42-9...
$1,715
730
42-901
42-9...
$1,715
730
40-713
40-7...
$1,715
730
40-712
40-7...
$1,715
730
Show More Results (1)
Bentley II Flat - BCIII
$1,725
1 bed , 1 bath , 843 Sq Ft
42-903
42-9...
$1,725
843
42-904
42-9...
$1,725
843
40-714
40-7...
$1,725
843
40-715
40-7...
$1,725
843
Show More Results (1)
Trevor B Townhome - BCll
Call for Rent
1 bed , 1 bath , 777 Sq Ft , Not Available
A1 - BCIII
Call for Rent
1 bed , 1 bath , 769 Sq Ft , Not Available
Show Unavailable Floor Plans (2)
Hide Unavailable Floor Plans
Greystone II
$1,525 – $1,690
2 beds , 2 baths , 1,125 – 1,143 Sq Ft
33-3308
33-3...
$1,675
1,125
33-3311
33-3...
$1,675
1,125
24-2415
24-2...
$1,675
1,125
24-2425
24-2...
$1,690
1,125
24-2426
24-2...
$1,690
1,125
Show More Results (2)
Ashton Townhome
$1,640 – $1,740
2 beds , 2.5 baths , 1,020 – 1,054 Sq Ft
3-303
3-30...
$1,640
1,020
13-1311
13-1...
$1,640
1,054
17-1717
17-1...
$1,640
1,054
10-1010
10-1...
$1,640
1,054
12-1205
12-1...
$1,740
1,054
Show More Results (2)
Ashton Townhome - BCll
$1,775 – $1,800
2 beds , 2.5 baths , 1,035 Sq Ft
25-2502
25-2...
$1,775
1,035
29-2919
29-2...
$1,775
1,035
32-3206
32-3...
$1,775
1,035
32-3201
32-3...
$1,800
1,035
Show More Results (1)
Woodbury Townhome
$1,887 – $1,897
2 beds , 2.5 baths , 1,320 – 1,353 Sq Ft
19-1912
19-1...
$1,887
1,320
7-707
7-70...
$1,887
1,320
7-706
7-70...
$1,887
1,320
3-307
3-30...
$1,887
1,320
19-1908
19-1...
$1,887
1,320
Show More Results (2)
Bentley Townhome - BCll
$1,950
2 beds , 2.5 baths , 1,002 Sq Ft
25-2501
25-2...
$1,950
1,002
Woodbury Townhome - BCll
$2,125
2 beds , 2.5 baths , 1,355 – 1,372 Sq Ft
31-3104
31-3...
$2,125
1,372
25-2506
25-2...
$2,125
1,372
Ashton Townhome - BCIII
$1,775 – $1,905
2 beds , 2.5 baths , 1,082 Sq Ft
41-805
41-8...
$1,775
1,082
41-801
41-8...
$1,905
1,082
41-812
41-8...
$1,905
1,082
42-905
42-9...
$1,775
1,082
42-909
42-9...
$1,775
1,082
Show More Results (2)
Woodbury Townhome - BCIII
$2,250
2 beds , 2.5 baths , 1,719 Sq Ft
41-806
41-8...
$2,250
1,719
41-807
41-8...
$2,250
1,719
41-808
41-8...
$2,250
1,719
41-809
41-8...
$2,250
1,719
41-810
41-8...
$2,250
1,719
Show More Results (2)
Greystone ll - BCll
Call for Rent
2 beds , 2 baths , 1,086 Sq Ft , Not Available
B1 - BCIII
Call for Rent
2 beds , 2 baths , 1,040 Sq Ft , Not Available
B2 - BCIII
Call for Rent
2 beds , 2 baths , 1,140 Sq Ft , Not Available
B3 - BCIII
Call for Rent
2 beds , 2 baths , 1,146 Sq Ft , Not Available
B4 - BCIII
Call for Rent
2 beds , 2 baths , 1,189 Sq Ft , Not Available
Show Unavailable Floor Plans (5)
Hide Unavailable Floor Plans
Note: Based on community-supplied data and independent market research. Subject to change without notice.
Lease Terms
12 months, 13 months, 14 months, 15 months, 16 months, 17 months, 18 months
Expenses
Recurring
$25
Cat Rent:
$25
Dog Rent:
One-Time
$55
Application Fee:
$300
Cat Fee:
$300
Dog Fee:
LC Brier Creek Rent Calculator
Print Email
Print Email
Pets
No Dogs
1 Dog
2 Dogs
3 Dogs
4 Dogs
5 Dogs
No Cats
1 Cat
2 Cats
3 Cats
4 Cats
5 Cats
No Birds
1 Bird
2 Birds
3 Birds
4 Birds
5 Birds
No Fish
1 Fish
2 Fish
3 Fish
4 Fish
5 Fish
No Reptiles
1 Reptile
2 Reptiles
3 Reptiles
4 Reptiles
5 Reptiles
No Other
1 Other
2 Other
3 Other
4 Other
5 Other
Expenses
1 Applicant
2 Applicants
3 Applicants
4 Applicants
5 Applicants
6 Applicants
No Vehicles
1 Vehicle
2 Vehicles
3 Vehicles
4 Vehicles
5 Vehicles
Vehicle Parking
Only Age 18+
Note: Based on community-supplied data and independent market research. Subject to change without notice.
Monthly Expenses
* - Based on 12 month lease
About LC Brier Creek
Your Perfect Durham Apartment at LC Brier Creek Awaits
At LC Brier Creek, your apartment isn’t just a place to live — it’s where you’ll find modern convenience and comfort in the heart of Durham, NC. With 1- and 2-bedroom floor plans, you’ll have the space and style you need.
Whether you’re relaxing in your apartment with its quartz countertops and in-home washer and dryer or hanging out by the resort-style pool or getting in a game of volleyball, this community makes everyday feel like the weekend.
LC Brier Creek is perfectly positioned for those who love convenience.
LC Brier Creek is located in
Durham , North Carolina
in the 27703 zip code.
This apartment community was built in 2020 and has 3 stories with 538 units.
Special Features
Bonus Space/Flex Room
Shared Spaces
Exclusive LC Brier Creek Resident Perks: Krohn Functional Wellness, Oak River Company, True Rest Fl
Trash Pickup - Door to Door
End Units
Luxury Home Features
*Some Amenities Listed Apply To Select Homes Only*
Other
Outdoor Terraces and Balconies
Private & Convenient Street Front Entrances
Convenient Trash Pickup - Door to Door
Den/Bonus Space
Modern Kitchen Spaces with Upgraded Appliances
On-Site Fitness Facility and Wellness Offering
On-Site Property Management and Maintenance
Walk-In Closets
Back Decks, Patios and Balconies
Coworking Space
Fully Equipped Kitchens with Upgraded Appliances
Luxurious Open Concepts
The Goat Restaurant and Bar
End Units with Desirable Views
Luxury Townhomes
Luxury Townhomes & Flats
Open Living Spaces
Preferred Employer Discounts for: Cisco, Wolfspeed, Duke, Fidelity Investments, Durham County Police
Premium View
Premium View of Green Spaces
Private Street Front Entrances
Townhomes & Flats
Volleyball Courts and Leagues
Floorplan Amenities
High Speed Internet Access
Wi-Fi
Washer/Dryer
Air Conditioning
Heating
Storage Space
Dishwasher
Disposal
Ice Maker
Granite Countertops
Stainless Steel Appliances
Pantry
Island Kitchen
Eat-in Kitchen
Kitchen
Microwave
Oven
Range
Refrigerator
Freezer
Instant Hot Water
Quartz Countertops
Hardwood Floors
Carpet
Vinyl Flooring
Office
Den
Vaulted Ceiling
Walk-In Closets
Loft Layout
Large Bedrooms
Balcony
Patio
Porch
Deck
Lawn
Security
Package Service
Controlled Access
Property Manager on Site
Video Patrol
Pet Policy
Dogs and Cats Allowed
$25 Monthly Pet Rent
$300 Fee
200 lb Weight Limit
2 Pet Limit
Airport
Raleigh-Durham International
Drive:
11 min
5.8 mi
Commuter Rail
Cary Station
Drive:
15 min
10.6 mi
Durham Amtrak Station
Drive:
17 min
11.8 mi
Raleigh Union Station
Drive:
23 min
15.3 mi
Universities
Drive:
16 min
10.3 mi
Drive:
17 min
10.5 mi
Drive:
18 min
12.9 mi
Drive:
19 min
13.8 mi
Parks & Recreation
Lake Crabtree County Park
Drive:
8 min
5.2 mi
William B. Umstead State Park
Drive:
15 min
9.2 mi
Piedmont Wildlife Center
Drive:
17 min
11.1 mi
J.C. Raulston Arboretum
Drive:
16 min
12.0 mi
Shelley Lake
Drive:
21 min
12.3 mi
Shopping Centers & Malls
Drive:
4 min
2.0 mi
Drive:
4 min
2.1 mi
Drive:
5 min
2.2 mi
Schools
Attendance Zone
Nearby
Property Identified
Bethesda Elementary
Grades PK-5
617 Students
(919) 560-3904
Lowe's Grove Middle
Grades 6-8
700 Students
(919) 560-3946
Rogers-Herr Middle
Grades 6-8
643 Students
(919) 560-3970
Hillside High
Grades 9-12
1,526 Students
(919) 560-3925
The Goddard School - Raleigh (Brier Creek)
Grades K
145 Students
Bethesda Christian Academy
Grades K-8
157 Students
(919) 598-0190
The Franciscan School
Grades K-8
647 Students
(919) 534-4840
Faith Assembly Christian Academy
Grades K-12
45 Students
(919) 687-2763
School data provided by GreatSchools
South Durham in Durham, NC
Schools
Restaurants
Groceries
Coffee
Banks
Shops
Fitness
Walk Score® measures the walkability of any address. Transit Score® measures access to public transit. Bike Score® measures the bikeability of any address.
Learn How It Works Detailed Scores
Popular Searches
Durham Apartments for Rent in Your Budget



