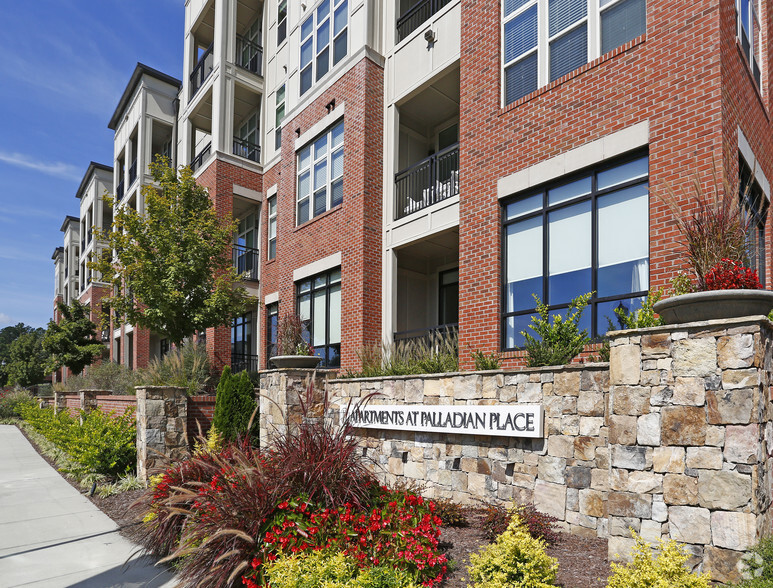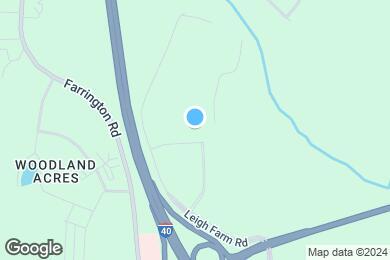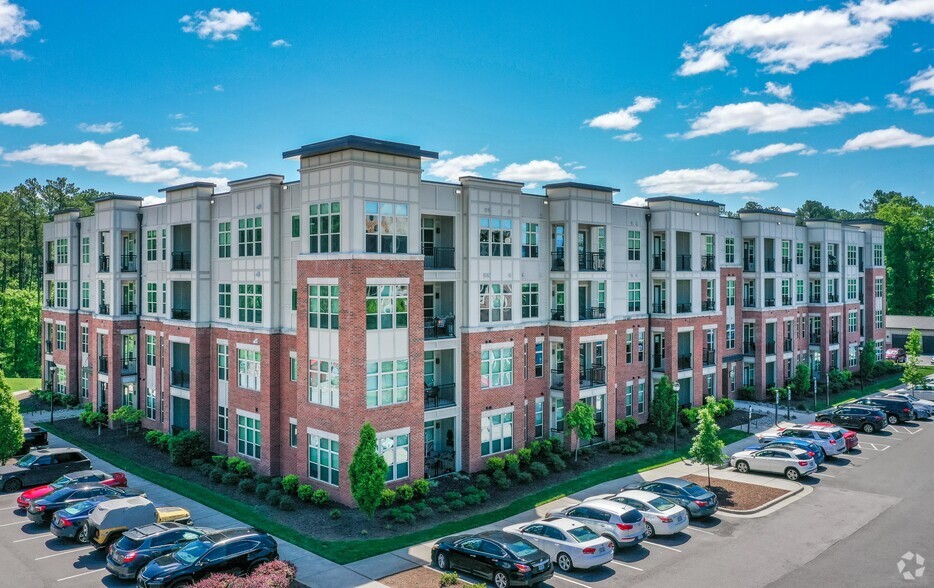1 / 37
37 Images
3D Tours
Rent Specials
Receive Up To $2,400 Off!*
Monthly Rent $1,409 - $3,119
Beds Studio - 3
Baths 1 - 2
S1
$1,409 – $1,518
Studio , 1 bath , 669 Sq Ft
S2
$1,433 – $1,583
Studio , 1 bath , 791 Sq Ft
S1-B
$1,448 – $1,463
Studio , 1 bath , 669 Sq Ft
A2
$1,545 – $1,708
1 bed , 1 bath , 844 Sq Ft
A4
$1,658
1 bed , 1 bath , 898 Sq Ft
A3
$1,666 – $1,822
1 bed , 1 bath , 934 Sq Ft
A2-2
$1,741
1 bed , 1 bath , 987 Sq Ft
B1
$1,999 – $2,034
2 beds , 2 baths , 1,226 Sq Ft
B2-B
$2,058
2 beds , 2 baths , 1,370 Sq Ft
B4-B
$2,125
2 beds , 2 baths , 1,344 Sq Ft
B5
$2,039 – $2,179
2 beds , 2 baths , 1,297 Sq Ft
B4
$2,297
2 beds , 2 baths , 1,344 Sq Ft
C1
$2,961 – $3,119
3 beds , 2 baths , 1,499 Sq Ft
S2-B
$1,513
Studio , 1 bath , 791 Sq Ft , Not Available
A1
$1,473
1 bed , 1 bath , 755 Sq Ft , Not Available
A2-1
$1,693
1 bed , 1 bath , 872 Sq Ft , Not Available
A5
$1,745
1 bed , 1 bath , 957 Sq Ft , Not Available
B3
$1,814
2 beds , 2 baths , 1,123 Sq Ft , Not Available
B3-B
$1,854
2 beds , 2 baths , 1,123 Sq Ft , Not Available
B2
$2,148
2 beds , 2 baths , 1,370 Sq Ft , Not Available
Show Unavailable Floor Plans (7)
Hide Unavailable Floor Plans
S1
$1,409 – $1,518
Studio , 1 bath , 669 Sq Ft
S2
$1,433 – $1,583
Studio , 1 bath , 791 Sq Ft
S1-B
$1,448 – $1,463
Studio , 1 bath , 669 Sq Ft
S2-B
$1,513
Studio , 1 bath , 791 Sq Ft , Not Available
Show Unavailable Floor Plans (1)
Hide Unavailable Floor Plans
A2
$1,545 – $1,708
1 bed , 1 bath , 844 Sq Ft
A4
$1,658
1 bed , 1 bath , 898 Sq Ft
A3
$1,666 – $1,822
1 bed , 1 bath , 934 Sq Ft
A2-2
$1,741
1 bed , 1 bath , 987 Sq Ft
A1
$1,473
1 bed , 1 bath , 755 Sq Ft , Not Available
A2-1
$1,693
1 bed , 1 bath , 872 Sq Ft , Not Available
A5
$1,745
1 bed , 1 bath , 957 Sq Ft , Not Available
Show Unavailable Floor Plans (3)
Hide Unavailable Floor Plans
B1
$1,999 – $2,034
2 beds , 2 baths , 1,226 Sq Ft
B2-B
$2,058
2 beds , 2 baths , 1,370 Sq Ft
B4-B
$2,125
2 beds , 2 baths , 1,344 Sq Ft
B5
$2,039 – $2,179
2 beds , 2 baths , 1,297 Sq Ft
B4
$2,297
2 beds , 2 baths , 1,344 Sq Ft
B3
$1,814
2 beds , 2 baths , 1,123 Sq Ft , Not Available
B3-B
$1,854
2 beds , 2 baths , 1,123 Sq Ft , Not Available
B2
$2,148
2 beds , 2 baths , 1,370 Sq Ft , Not Available
Show Unavailable Floor Plans (3)
Hide Unavailable Floor Plans
C1
$2,961 – $3,119
3 beds , 2 baths , 1,499 Sq Ft
Note: Based on community-supplied data and independent market research. Subject to change without notice.
Lease Terms
Available months 3, 4, 5, 6, 7, 8, 9, 10, 11, 12, 13, 15,
Expenses
Recurring
$30
Cat Rent:
$30
Dog Rent:
One-Time
$375
Cat Fee:
$375
Dog Fee:
The Apartments at Palladian Place Rent Calculator
Print Email
Print Email
Choose Floor Plan
Studio
1 Bed
2 Beds
3 Beds
Pets
No Dogs
1 Dog
2 Dogs
3 Dogs
4 Dogs
5 Dogs
No Cats
1 Cat
2 Cats
3 Cats
4 Cats
5 Cats
No Birds
1 Bird
2 Birds
3 Birds
4 Birds
5 Birds
No Fish
1 Fish
2 Fish
3 Fish
4 Fish
5 Fish
No Reptiles
1 Reptile
2 Reptiles
3 Reptiles
4 Reptiles
5 Reptiles
No Other
1 Other
2 Other
3 Other
4 Other
5 Other
Expenses
1 Applicant
2 Applicants
3 Applicants
4 Applicants
5 Applicants
6 Applicants
No Vehicles
1 Vehicle
2 Vehicles
3 Vehicles
4 Vehicles
5 Vehicles
Vehicle Parking
Only Age 18+
Note: Based on community-supplied data and independent market research. Subject to change without notice.
Monthly Expenses
* - Based on 12 month lease
About The Apartments at Palladian Place
Conveniently located near Research Triangle Park, Apartments at Palladian Place offers a tranquil retreat with modern conveniences. This community stands out with its resort-style saltwater pool, Durham's largest dog park, and a state-of-the-art fitness center. Experience the Northwood Ravin difference with meticulously designed residences and a community that prioritizes your lifestyle. Schedule a tour or contact our leasing office today to discover your new home at Apartments at Palladian Place.
The Apartments at Palladian Place is located in
Durham , North Carolina
in the 27707 zip code.
This apartment community was built in 2014 and has 4 stories with 298 units.
Special Features
Amenity Building - 2BR
Built-in Computer Desk - 2BR
Detached Private Garages
End Unit - 1BR
Executive Level - 3BR
Garden Tub - Studio
Large Outdoor Dog Park
Rain Showerhead - 1BR
Stand-up Shower - 1BR
Top Floor Premium - Studio
Amenity Building - Studio
Corner Unit - 2BR
End Unit - Studio
Executive Level - Studio
First Floor - Studio
Galley Kitchen - Studio
L-shaped Kitchen - 2BR
Private Cabanas
Single Vanity - Studio
Built-in Computer Desk - 1BR
Den/Office - 1BR
Garden Tub - 1BR
Resident Lounge
Stacked W/D - Studio
1Mile Nature Trail
Amenity Building - 1BR
Executive Level - 1BR
First Floor - 2BR
Game Room with Billiards
Top Floor Premium - 3BR
U-shaped Kitchen - 1BR
Bicycle Parking
Fountain View
Galley Kitchen - 1BR
Media Center and Business Hub with WiFi
Outdoor Lounge with Cyber Bar and TVs
Dual Vanity - 1BR
First Floor - 1BR
Gourment Kitchen Lounge
Mini Mart
Top Floor Premium - 2BR
Garden Courtyard Lounge
Laundry Room - 3BR
L-shaped Kitchen - 3BR
Outdoor Living Room with Grilling Stations
Side-by-Side W/D - 1BR
Side-by-Side W/D - 3BR
Single Vanity - 1BR
Stand-up Shower - Studio
Top Floor Premium - 1BR
Amenity Building - 3BR
Built-in Bookshelves - 2BR
Controlled Building Access
Cut-Out - 1BR
Indoor Storage Rooms
Linen Closet - Studio
Outdoor Fireplace Lounge
Premium Level Private Sky Deck Lounge (limited acc
Side-by-Side W/D - 2BR
Stacked W/D - 1BR
Floorplan Amenities
High Speed Internet Access
Wi-Fi
Washer/Dryer
Air Conditioning
Heating
Ceiling Fans
Smoke Free
Cable Ready
Double Vanities
Tub/Shower
Fireplace
Sprinkler System
Wheelchair Accessible (Rooms)
Dishwasher
Disposal
Ice Maker
Granite Countertops
Stainless Steel Appliances
Pantry
Island Kitchen
Eat-in Kitchen
Kitchen
Microwave
Oven
Range
Refrigerator
Freezer
Breakfast Nook
Quartz Countertops
Hardwood Floors
Carpet
Tile Floors
Vinyl Flooring
Dining Room
Recreation Room
Den
Built-In Bookshelves
Views
Walk-In Closets
Linen Closet
Window Coverings
Large Bedrooms
Balcony
Patio
Deck
Lawn
Garden
Parking
Other
Please call our leasing office for parking information.
Security
Package Service
Controlled Access
Property Manager on Site
Pet Policy
Dogs and Cats Allowed
We welcome your pets for a maximum of 2 pets per apartment home. Pet fee is $375 for each pet. There is a monthly pet rent of $30 per pet. There is no weight limit for ground level however there is a 75 lbs weight limit for second level and up. Please call our leasing office for more information.
$30 Monthly Pet Rent
$375 Fee
75 lb Weight Limit
2 Pet Limit
Airport
Raleigh-Durham International
Drive:
22 min
13.8 mi
Commuter Rail
Durham Amtrak Station
Drive:
20 min
8.6 mi
Cary Station
Drive:
26 min
18.6 mi
Universities
Drive:
12 min
5.0 mi
Drive:
19 min
7.8 mi
Drive:
20 min
9.8 mi
Drive:
18 min
10.1 mi
Parks & Recreation
Piedmont Wildlife Center
Walk:
13 min
0.7 mi
North Carolina Botanical Garden
Drive:
10 min
4.5 mi
Coker Arboretum
Drive:
11 min
4.9 mi
Morehead Planetarium & Science Center
Drive:
12 min
5.2 mi
KidZu Children's Museum
Drive:
13 min
5.4 mi
Shopping Centers & Malls
Drive:
4 min
1.1 mi
Drive:
5 min
2.0 mi
Drive:
6 min
2.0 mi
Schools
Attendance Zone
Nearby
Property Identified
Creekside Elementary
Grades K-5
543 Students
(919) 560-3919
Sherwood Githens Middle
Grades 6-8
763 Students
(919) 560-3966
Rogers-Herr Middle
Grades 6-8
643 Students
(919) 560-3970
Charles E Jordan Sr High School
Grades 9-12
2,040 Students
(919) 560-3912
Cresset Christian Academy
Grades PK-12
215 Students
(919) 354-8000
Montessori Community School
Grades PK-8
195 Students
(919) 493-8541
School data provided by GreatSchools
South Durham in Durham, NC
Schools
Restaurants
Groceries
Coffee
Banks
Shops
Fitness
Walk Score® measures the walkability of any address. Transit Score® measures access to public transit. Bike Score® measures the bikeability of any address.
Learn How It Works Detailed Scores
Other Available Apartments
Popular Searches
Durham Apartments for Rent in Your Budget



