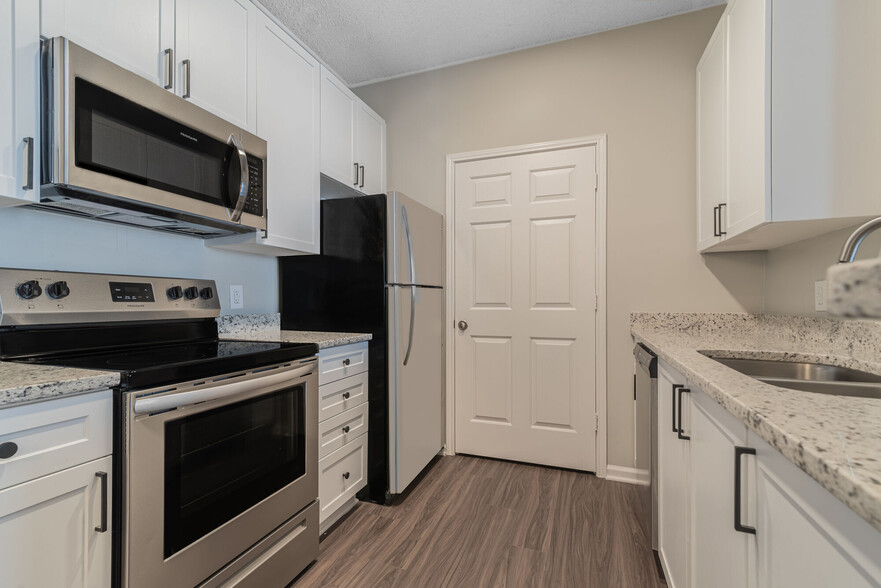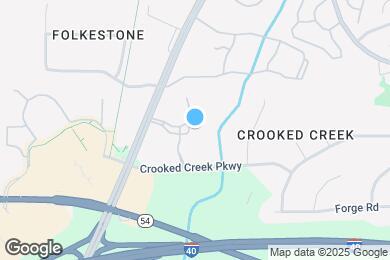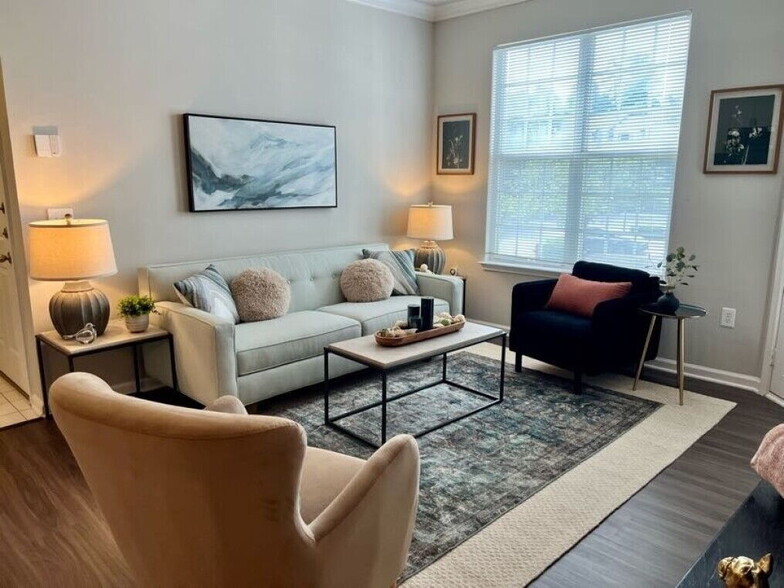Mel And Zora Rashkis Elementary School
Grades PK-5
427 Students
(919) 918-2160



$1,000 OFF 1st full month rent on 2 and 3 bedrooms, move in by May 31, 2025. Save $500 off One Bedrooms, move in by June 28, 2025. Restrictions Apply - Call Today!
Note: Based on community-supplied data and independent market research. Subject to change without notice.
None
Note: Based on community-supplied data and independent market research. Subject to change without notice.
Imagine a premier apartment community with the best elements of modern living with a serene environment and the privacy of a gated community. Located in Southwest Durham, the Berkeley at Southpoint is conveniently situated to Research Triangle Park, Duke University, The University of North Carolina-Chapel Hill, and North Carolina Central University. With easy access to the American Tobacco Trail for relaxing strolls and the Streets at Southpoint Mall for fine restaurants and retail shopping, our community is the place you want to call home. Enjoy a sunny day with friends at our refreshing pool or play an evening game of tennis at our lighted court, have a meeting over coffee in our executive business center, or work out in our modern fitness center. The Berkeley at Southpoint offers distinctive apartment homes with unparalleled customer service.
The Berkeley At Southpoint is located in Durham, North Carolina in the 27713 zip code. This apartment community was built in 1998 and has 3 stories with 296 units.
Wednesday
9AM
6PM
Thursday
9AM
6PM
Friday
9AM
6PM
Saturday
10AM
5PM
Sunday
Closed
Monday
9AM
6PM
Ample Surface Lot Parking Available. Garages available for rent.
We welcome a maximum of 2 pets per apartment home. maximum weight limit of 60 lbs. For more information, please call our leasing office.
Grades K-9
24 Students
Grades K-12
186 Students
(919) 688-4245
Grades K-12
45 Students
(919) 687-2763
Grades K-8
(919) 241-3411
Ratings give an overview of a school's test results. The ratings are based on a comparison of test results for all schools in the state.
School boundaries are subject to change. Always double check with the school district for most current boundaries.
Submitting Request
Many properties are now offering LIVE tours via FaceTime and other streaming apps. Contact Now: