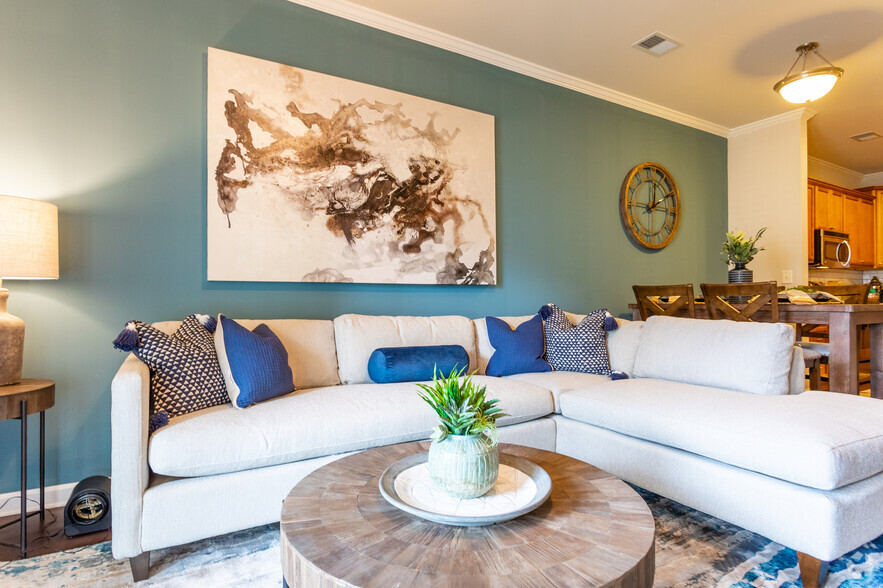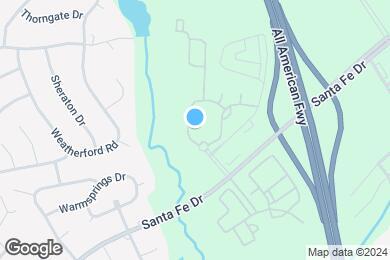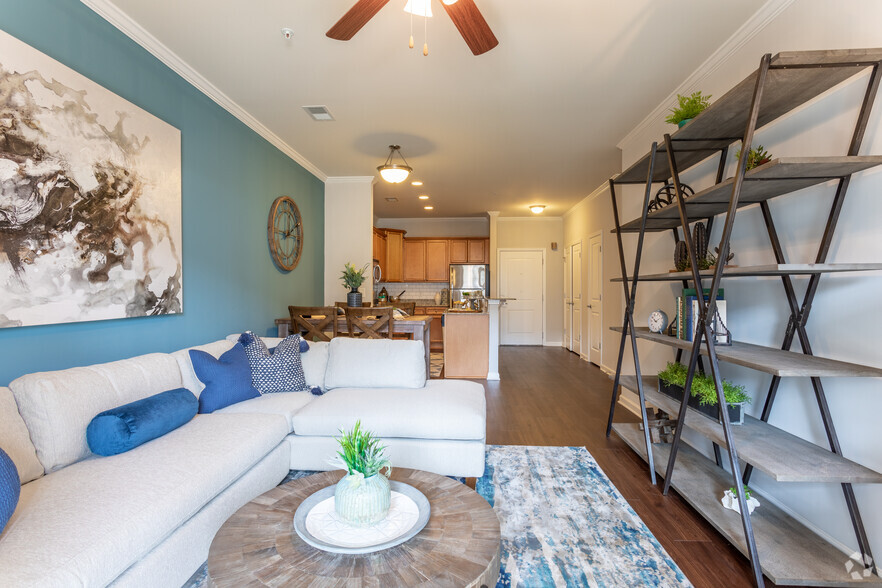Ponderosa Elementary
Grades PK-5
366 Students
(910) 864-0148



Move in Specials! 1 Month of Free Rent or Reduced monthly rates on select apartment homes! Please contact the office for details. Pricing Subject to Change. Restrictions May Apply.
Note: Based on community-supplied data and independent market research. Subject to change without notice.
6, 7, 8, 9, 10, 11, 12
Note: Based on community-supplied data and independent market research. Subject to change without notice.
Move in Specials! 1 Month of Free Rent or Reduced monthly rates on select apartment homes! Please contact the office for details. Restrictions may apply.
West End at Fayetteville is located in Fayetteville, North Carolina in the 28303 zip code. This apartment community was built in 2012 and has 3 stories with 360 units.
Monday
9AM
6PM
Tuesday
9AM
6PM
Wednesday
9AM
6PM
Thursday
9AM
6PM
Friday
9AM
6PM
Saturday
10AM
4PM
$150
West End at Fayetteville is a pet-friendly community; we love our furry friends! There is a one-time, non-refundable pet fee of $400 for 1st pet and $200 for 2nd pet, $200 for 3rd pet. Pet rent is $25 per month per pet. Maximum of 3 pets per home....
Grades PK-5
44 Students
(910) 484-8308
Grades K-12
84 Students
(910) 487-4220
Ratings give an overview of a school's test results. The ratings are based on a comparison of test results for all schools in the state.
School boundaries are subject to change. Always double check with the school district for most current boundaries.
Submitting Request
Many properties are now offering LIVE tours via FaceTime and other streaming apps. Contact Now: