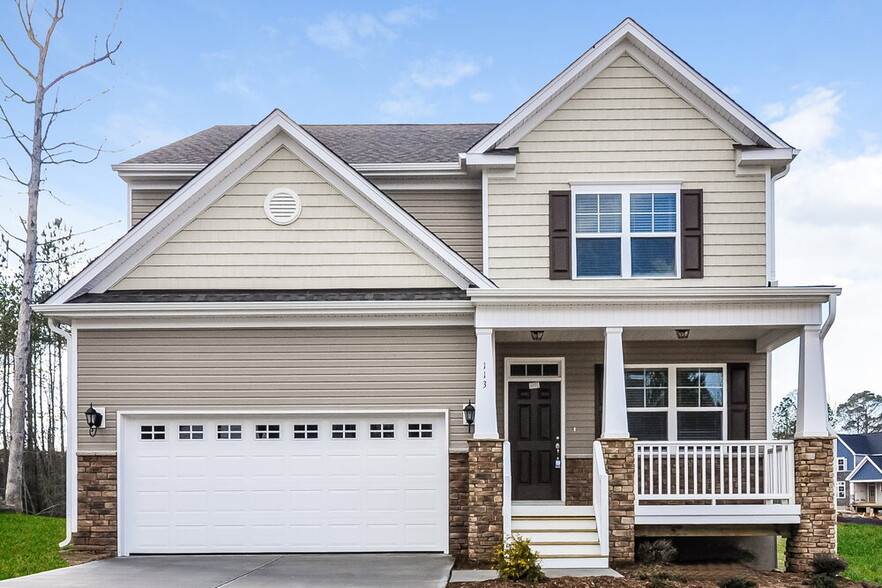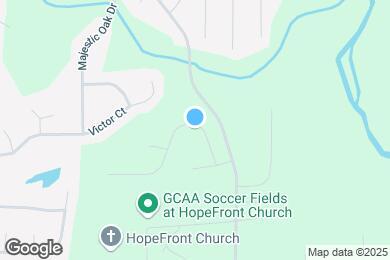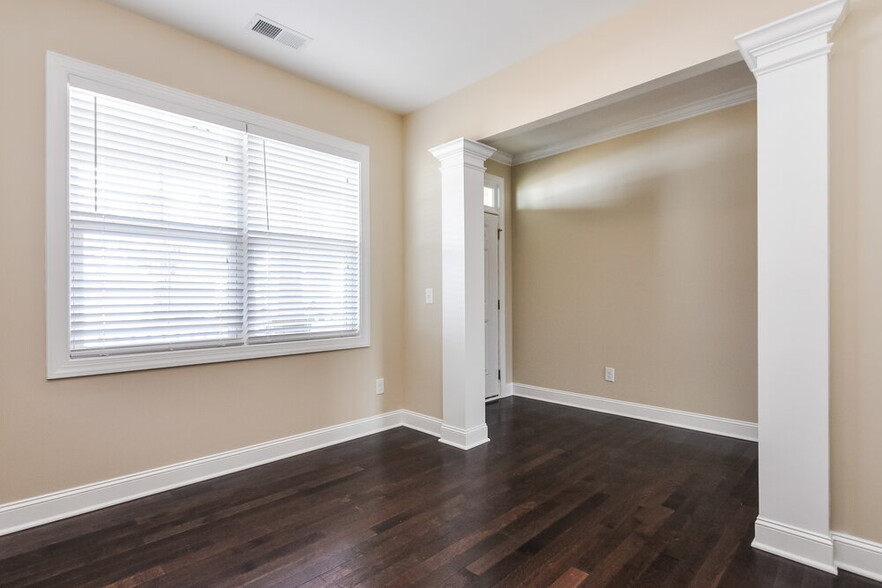Polenta Elementary
Grades PK-5
1,014 Students
(919) 989-6039


















Note: Prices and availability subject to change without notice.
Contact office for Lease Terms
Please note, our homes are available on a first-come, first-serve basis and are not reserved until the holding fee agreement is signed and the holding fee is paid by the primary applicant. This home features Progress Smart Home - Progress Residential's smart home app, which allows you to control the home securely from any of your devices. Learn more at This home is priced to rent and won't be around for long. Apply now, while the current residents are preparing to move out, or call to arrange a meeting with your local Progress Residential leasing specialist today. Welcome home! This gorgeous, newly constructed 4 bedroom, 2.5 bathroom rental home in Garner, NC boasts a 2,388 square foot floor plan with stunning wood floors throughout! The entryway leads you into a formal living/dining room, where you and your loved ones gather. Beyond the living room, you will find the fireside family room and the eat-in kitchen, complete with a full stainless steel appliance package, granite countertops and a large island. Entering the four bedrooms, take note of the ample closet space and natural light. The master bedroom offers an elegant en suite with dual sinks, an oversized tub and a separate walk-in shower. The outdoor space checks all the remaining boxes with a deck overlooking the large, wooded backyard. Come see this home today! On GPS use 345 Josephine Rd. From I-40E coming from Raleigh/Garner take Exit 312, Left at light onto Hwy 42, Right at Light onto Cornwallis Rd, At 4 Way Stop Sign turn Left onto Josephine Rd. Mason Park will be on the Right. Utilities must be transferred into the resident’s name.
113 Grey Hawk Dr is located in Garner, North Carolina in the 27529 zip code.
Protect yourself from fraud. Do not send money to anyone you don't know.
Grades PK-12
128 Students
(919) 585-6742
Grades K-12
127 Students
Ratings give an overview of a school's test results. The ratings are based on a comparison of test results for all schools in the state.
School boundaries are subject to change. Always double check with the school district for most current boundaries.
Submitting Request
Many properties are now offering LIVE tours via FaceTime and other streaming apps. Contact Now: