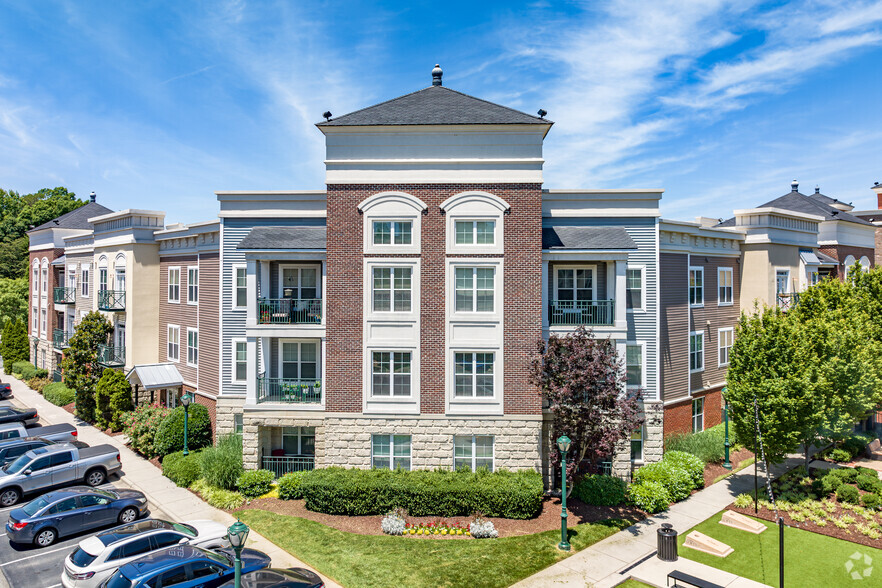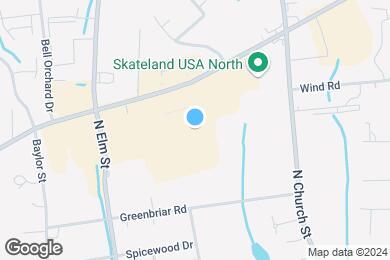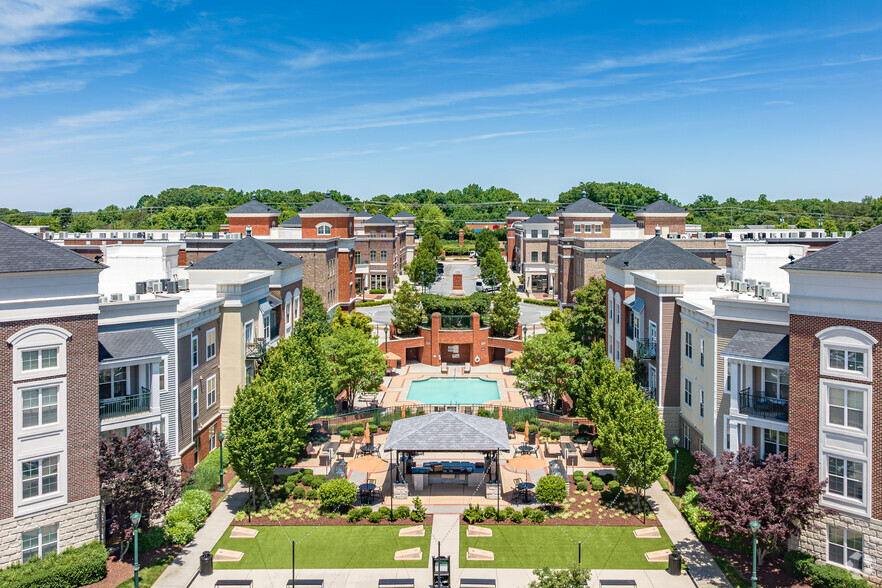Ronald E. McNair Elementary
Grades PK-5
457 Students
(336) 691-5460



Note: Based on community-supplied data and independent market research. Subject to change without notice.
6, 7, 8, 9, 10, 11, 12
Only Age 18+
Note: Based on community-supplied data and independent market research. Subject to change without notice.
Looking for a new apartment for rent in Greensboro, NC that feels like home? We think your search will end here, at The Village Lofts apartments in Greensboro. The Village Lofts has brand-new luxury 1, 2 and 3 bedroom apartment homes now leasing in the heart of The Village at North Elm, a beautiful mixed-use neighborhood featuring walkable streets full of shops, dining, grocery, and more.Our brand-new 1, 2 and 3 bedroom apartments in Greensboro range from 790-1654 square feet, each floor plan full of inviting details designed to make you feel at home. From large island kitchens (sure to make dinner prep more enjoyable!), to spacious light-filled living rooms, youll feel like you chose the features of your new apartment by hand. Plus, each day feels like youre on vacation with luxury amenities including a resort-style pool and cabana, on-site movie theater with reclining leather chairs, club room with billiards, and much more.
The Village Lofts is located in Greensboro, North Carolina in the 27455 zip code. This apartment community was built in 2013 and has 4 stories with 209 units.
Wednesday
9AM
6PM
Thursday
9AM
6PM
Friday
9AM
6PM
Saturday
10AM
4PM
Sunday
Closed
Monday
9AM
6PM
Parking Available Assigned Parking
Assigned Parking $180
The Village Lofts is a pet-friendly community; we love our furry friends. There is a one-time, non-refundable fee of $400 per home and $25 monthly pet rent. Maximum of 2 pets per home. No weight restrictions. Breed restrictions apply.
Grades PK-5
457 Students
(336) 691-5460
3 out of 10
Grades 6-8
624 Students
(336) 545-2000
6 out of 10
Grades 9-12
1,744 Students
(336) 370-8200
5 out of 10
Grades PK-8
314 Students
(336) 288-2007
NR out of 10
Grades PK-12
768 Students
(336) 288-8590
NR out of 10
Ratings give an overview of a school's test results. The ratings are based on a comparison of test results for all schools in the state.
School boundaries are subject to change. Always double check with the school district for most current boundaries.
Walk Score® measures the walkability of any address. Transit Score® measures access to public transit. Bike Score® measures the bikeability of any address.

Thanks for reviewing your apartment on ApartmentFinder.com!
Sorry, but there was an error submitting your review. Please try again.
Submitting Request
Your email has been sent.
Many properties are now offering LIVE tours via FaceTime and other streaming apps. Contact Now: