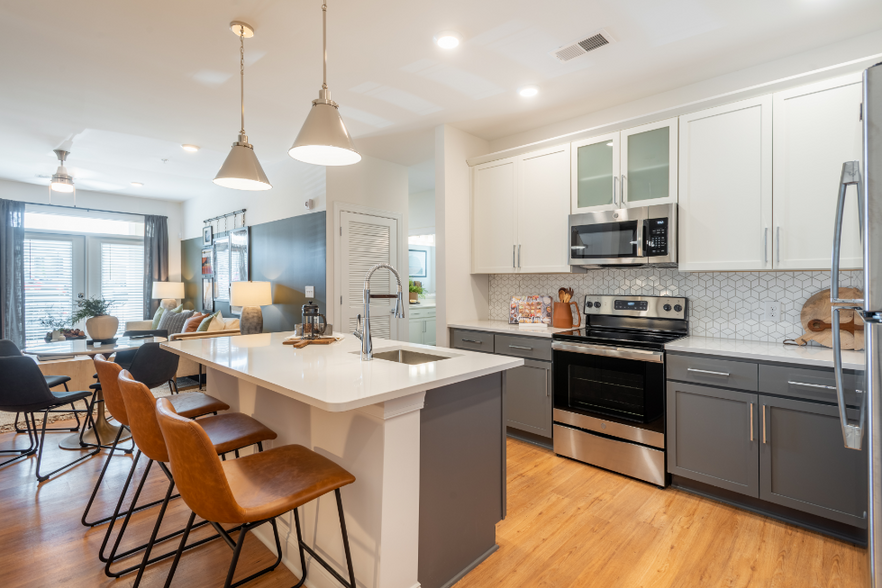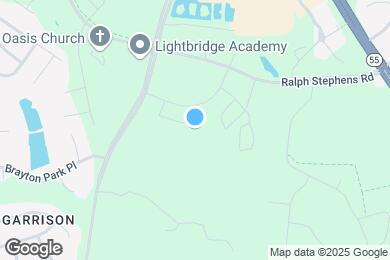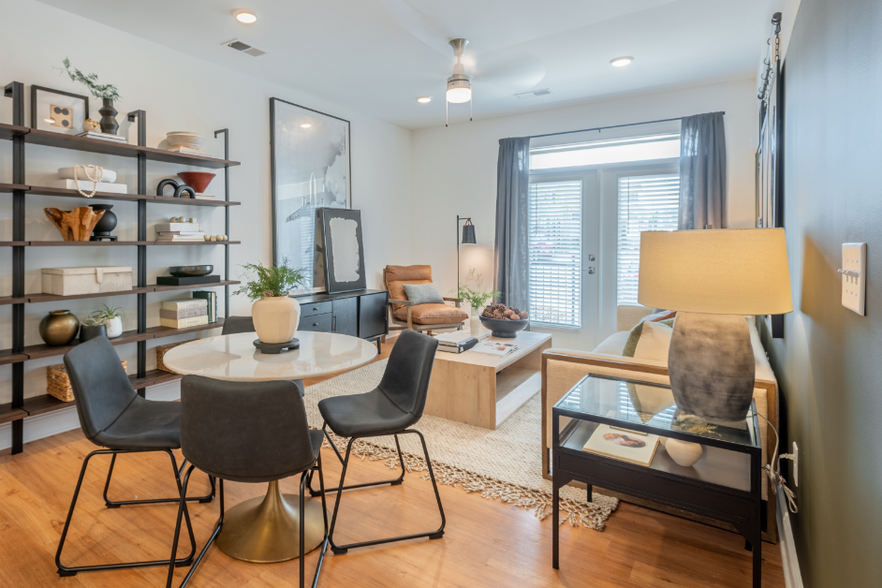Herbert Akins Rd Elementary
Grades PK-5
941 Students
(919) 694-8300



Discover unbeatable savings! Now offering 1 month free on select floor plans! Call for details! Pricing Subject to Change. Restrictions May Apply.
Note: Based on community-supplied data and independent market research. Subject to change without notice.
Contact office for Lease Terms
Only Age 18+
Note: Based on community-supplied data and independent market research. Subject to change without notice.
Welcome to Hawthorne at Holly Springs, a brand new residential community featuring one, two, and three bedroom apartments in Holly Springs, NC. Spacious layouts and amenities welcome you home, along with exceptional service and an ideal location within walking distance to shopping, dining and entertainment options. Are you looking for an apartment for rent in Holly Springs, NC?
Hawthorne at Holly Springs is located in Holly Springs, North Carolina in the 27540 zip code. This apartment community was built in 2022 and has 3 stories with 185 units.
Friday
9AM
6PM
Saturday
10AM
4PM
Sunday
Closed
Monday
9AM
6PM
Tuesday
9AM
6PM
Wednesday
9AM
6PM
Grades PK-5
941 Students
(919) 694-8300
5 out of 10
Grades 6-8
935 Students
(919) 567-4177
9 out of 10
Grades 9-12
1,940 Students
(919) 557-2511
7 out of 10
Grades K
24 Students
(919) 567-1114
NR out of 10
Grades PK-K
220 Students
(919) 303-3636
NR out of 10
Grades K-12
345 Students
(919) 552-5612
NR out of 10
Ratings give an overview of a school's test results. The ratings are based on a comparison of test results for all schools in the state.
School boundaries are subject to change. Always double check with the school district for most current boundaries.
Walk Score® measures the walkability of any address. Transit Score® measures access to public transit. Bike Score® measures the bikeability of any address.

Thanks for reviewing your apartment on ApartmentFinder.com!
Sorry, but there was an error submitting your review. Please try again.
Submitting Request
Your email has been sent.
Many properties are now offering LIVE tours via FaceTime and other streaming apps. Contact Now: