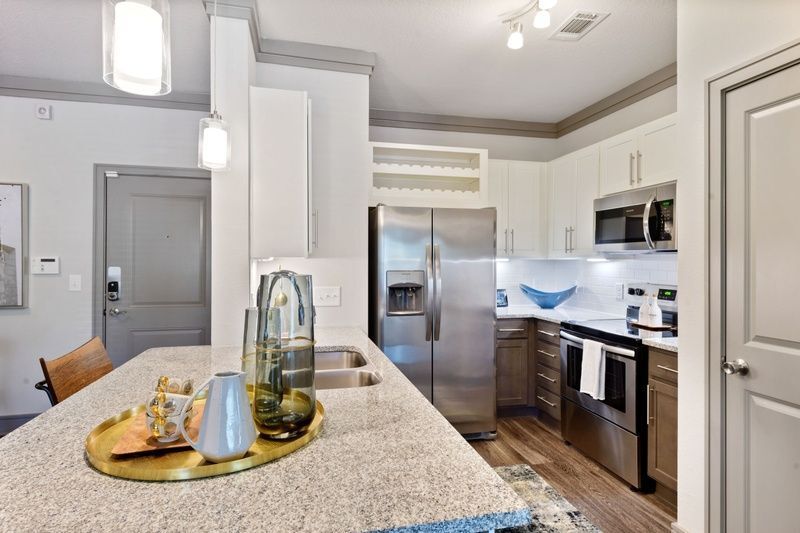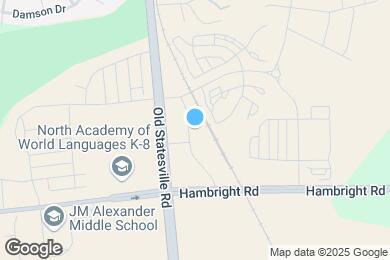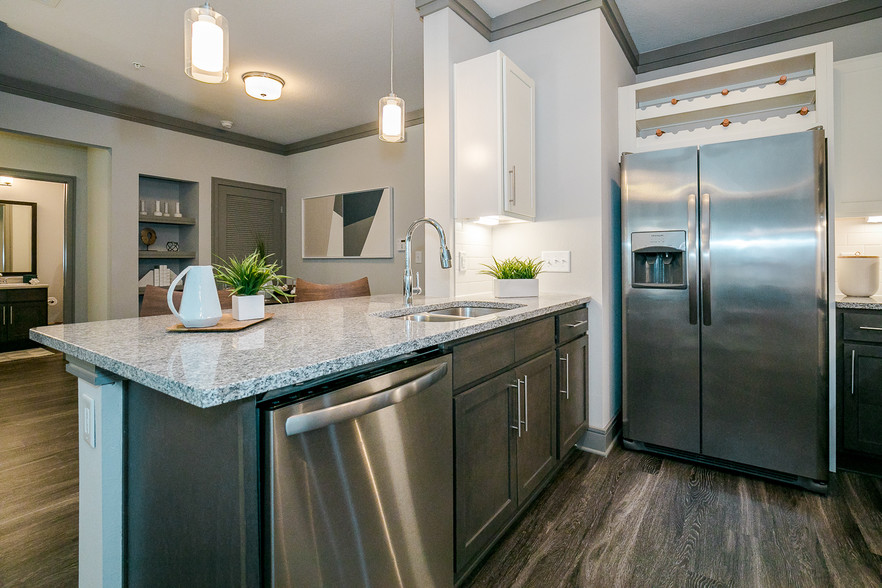Grand Oak Elementary
Grades K-5
479 Students
(980) 343-2063



Rent today and receive a $500 1x rent credit on select apartments. Please call for details!
Note: Based on community-supplied data and independent market research. Subject to change without notice.
Contact office for Lease Terms
Only Age 18+
Note: Based on community-supplied data and independent market research. Subject to change without notice.
Come home to the deLuxe lifestyle youdeserve when you choose from one ofour spacious, hand-cra??ed luxury apartmentsin beau??ful Huntersville, NC. Pamper yourselfwith designer in-suite features such as granitecounters & wood-style flooring, and delightin our exquisite community amenity op??ons likeour entertainment-rich Resident Clubhouse.Show your furry friend the relaxed lifestyle, too,with our grooming spa & bark park!Experience all The Queen City has to offer,with direct access to Uptown Charlo??evia I-77, while also enjoying the comfortand care-free nature of our suburbanHuntersville loca??on. Whether its a dayon Lake Norman, retail therapy atBirkdale Village, or commu??ng to any ofCharlo??es major employers, theconvenience of The Luxe has you covered!
The Luxe of Huntersville is located in Huntersville, North Carolina in the 28078 zip code. This apartment community was built in 2019 and has 3 stories with 259 units.
Wednesday
10AM
6PM
Thursday
10AM
6PM
Friday
10AM
6PM
Saturday
10AM
5PM
Sunday
Closed
Monday
10AM
6PM
Open surface parking available. Garages are available for $190-$240/mo, depending on the size. Please call us regarding our Parking Policy. Assigned Parking $190-$240
Grades K-5
479 Students
(980) 343-2063
10 out of 10
Grades K-5
707 Students
(980) 343-0695
6 out of 10
Grades K-5
868 Students
(980) 343-3835
8 out of 10
Grades K-12
2,215 Students
(704) 948-8600
8 out of 10
Grades PK-5
915 Students
(980) 343-5770
4 out of 10
Grades 6-8
783 Students
(980) 343-3830
2 out of 10
Grades 9-12
2,186 Students
(980) 343-3840
6 out of 10
Grades
130 Students
(704) 875-2139
NR out of 10
Ratings give an overview of a school's test results. The ratings are based on a comparison of test results for all schools in the state.
School boundaries are subject to change. Always double check with the school district for most current boundaries.
Walk Score® measures the walkability of any address. Transit Score® measures access to public transit. Bike Score® measures the bikeability of any address.

Thanks for reviewing your apartment on ApartmentFinder.com!
Sorry, but there was an error submitting your review. Please try again.
Submitting Request
Your email has been sent.
Many properties are now offering LIVE tours via FaceTime and other streaming apps. Contact Now: