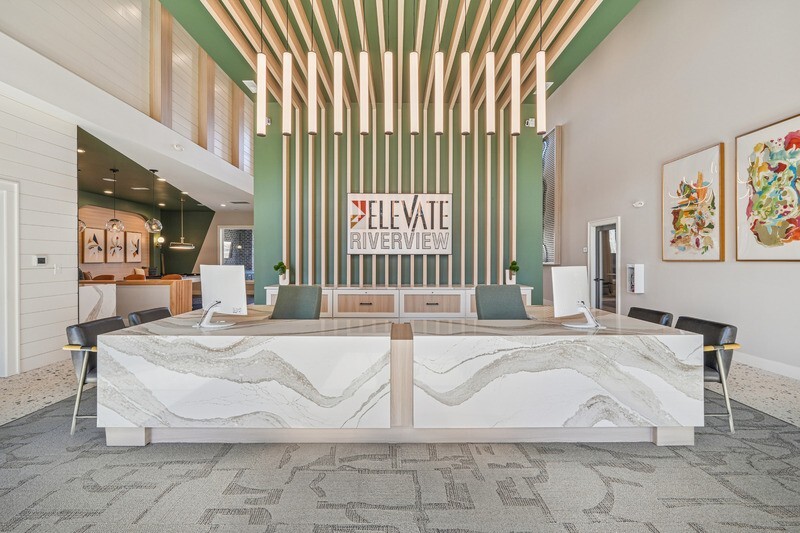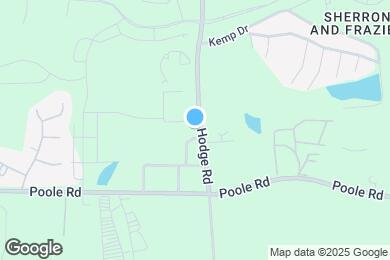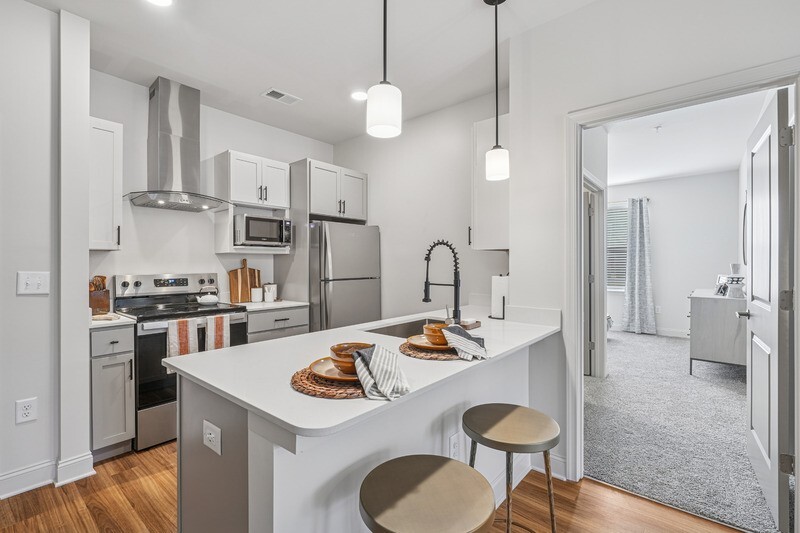Rent Specials
NOW LEASING! 2 Months Free Rent When You Apply Now! Limited number of specials remaining, so come by today!
Monthly Rent $1,320 - $2,960
Beds 1 - 3
Baths 1 - 2.5
A1B
$1,320 – $1,608
1 bed , 1 bath , 763 Sq Ft
A1A
$1,375 – $1,628
1 bed , 1 bath , 730 Sq Ft
A1C
$1,385 – $1,673
1 bed , 1 bath , 804 Sq Ft
A1D
$1,415 – $1,653
1 bed , 1 bath , 804 Sq Ft
A1E
$1,435 – $1,653
1 bed , 1 bath , 857 Sq Ft
B2A
$1,600 – $2,090
2 beds , 2 baths , 1,070 Sq Ft
6-314
6-31...
$1,630
1,070
1-202
1-20...
$1,635
1,070
1-213
1-21...
$1,635
1,070
1-301
1-30...
$1,635
1,070
1-302
1-30...
$1,635
1,070
1-313
1-31...
$1,635
1,070
3-314
3-31...
$1,635
1,070
1-401
1-40...
$1,665
1,070
1-402
1-40...
$1,665
1,070
1-413
1-41...
$1,665
1,070
3-402
3-40...
$1,665
1,070
3-414
3-41...
$1,665
1,070
1-113
1-11...
$1,670
1,070
3-102
3-10...
$1,670
1,070
1-214
1-21...
$1,685
1,070
1-314
1-31...
$1,685
1,070
3-213
3-21...
$1,685
1,070
3-313
3-31...
$1,685
1,070
1-414
1-41...
$1,715
1,070
1-114
1-11...
$1,720
1,070
3-113
3-11...
$1,720
1,070
2-202
2-20...
$1,635
1,070
2-214
2-21...
$1,635
1,070
2-302
2-30...
$1,635
1,070
2-201
2-20...
$1,660
1,070
2-213
2-21...
$1,660
1,070
2-301
2-30...
$1,660
1,070
2-313
2-31...
$1,660
1,070
2-402
2-40...
$1,665
1,070
2-414
2-41...
$1,665
1,070
2-102
2-10...
$1,670
1,070
2-101
2-10...
$1,695
1,070
2-113
2-11...
$1,695
1,070
6-202
6-20...
$1,600
1,070
6-214
6-21...
$1,600
1,070
6-201
6-20...
$1,610
1,070
6-302
6-30...
$1,630
1,070
6-301
6-30...
$1,640
1,070
6-313
6-31...
$1,640
1,070
6-102
6-10...
$1,670
1,070
6-114
6-11...
$1,670
1,070
6-101
6-10...
$1,680
1,070
6-113
6-11...
$1,680
1,070
7-201
7-20...
$1,600
1,070
7-202
7-20...
$1,600
1,070
7-213
7-21...
$1,600
1,070
7-214
7-21...
$1,600
1,070
7-301
7-30...
$1,630
1,070
7-302
7-30...
$1,630
1,070
7-313
7-31...
$1,630
1,070
7-314
7-31...
$1,630
1,070
7-102
7-10...
$1,670
1,070
7-113
7-11...
$1,670
1,070
7-114
7-11...
$1,670
1,070
5-201
5-20...
$1,635
1,070
5-202
5-20...
$1,635
1,070
5-213
5-21...
$1,635
1,070
5-214
5-21...
$1,635
1,070
5-301
5-30...
$1,635
1,070
5-302
5-30...
$1,635
1,070
5-314
5-31...
$1,635
1,070
5-401
5-40...
$1,665
1,070
5-402
5-40...
$1,665
1,070
5-413
5-41...
$1,665
1,070
5-414
5-41...
$1,665
1,070
5-101
5-10...
$1,670
1,070
5-102
5-10...
$1,670
1,070
5-113
5-11...
$1,670
1,070
5-114
5-11...
$1,670
1,070
4-201
4-20...
$1,635
1,070
4-202
4-20...
$1,635
1,070
4-213
4-21...
$1,635
1,070
4-214
4-21...
$1,635
1,070
4-301
4-30...
$1,635
1,070
4-302
4-30...
$1,635
1,070
4-313
4-31...
$1,635
1,070
4-314
4-31...
$1,635
1,070
4-401
4-40...
$1,665
1,070
4-402
4-40...
$1,665
1,070
4-413
4-41...
$1,665
1,070
4-414
4-41...
$1,665
1,070
4-101
4-10...
$1,670
1,070
4-102
4-10...
$1,670
1,070
4-113
4-11...
$1,670
1,070
4-114
4-11...
$1,670
1,070
Show More Results (82)
B2C
$1,700 – $2,110
2 beds , 2 baths , 1,070 Sq Ft
1-208
1-20...
$1,705
1,070
1-308
1-30...
$1,705
1,070
3-208
3-20...
$1,705
1,070
3-308
3-30...
$1,705
1,070
1-408
1-40...
$1,735
1,070
3-408
3-40...
$1,735
1,070
1-108
1-10...
$1,740
1,070
3-108
3-10...
$1,740
1,070
2-208
2-20...
$1,705
1,070
2-308
2-30...
$1,705
1,070
2-408
2-40...
$1,735
1,070
2-108
2-10...
$1,740
1,070
6-308
6-30...
$1,700
1,070
7-308
7-30...
$1,700
1,070
5-208
5-20...
$1,705
1,070
5-308
5-30...
$1,705
1,070
5-408
5-40...
$1,735
1,070
5-108
5-10...
$1,740
1,070
4-208
4-20...
$1,705
1,070
4-308
4-30...
$1,705
1,070
4-408
4-40...
$1,735
1,070
4-108
4-10...
$1,740
1,070
Show More Results (19)
B2D w/Den
$1,790 – $2,275
2 beds , 2 baths , 1,298 Sq Ft
1-207
1-20...
$1,825
1,298
1-307
1-30...
$1,825
1,298
1-407
1-40...
$1,855
1,298
3-207
3-20...
$1,875
1,298
3-407
3-40...
$1,905
1,298
2-207
2-20...
$1,850
1,298
2-307
2-30...
$1,850
1,298
2-107
2-10...
$1,885
1,298
6-207
6-20...
$1,800
1,298
6-307
6-30...
$1,830
1,298
6-107
6-10...
$1,870
1,298
7-207
7-20...
$1,790
1,298
7-307
7-30...
$1,820
1,298
7-107
7-10...
$1,860
1,298
5-207
5-20...
$1,825
1,298
5-307
5-30...
$1,825
1,298
5-407
5-40...
$1,855
1,298
5-107
5-10...
$1,860
1,298
4-207
4-20...
$1,825
1,298
4-307
4-30...
$1,825
1,298
4-407
4-40...
$1,855
1,298
4-107
4-10...
$1,860
1,298
Show More Results (19)
B2B
$1,640 – $1,879
2 beds , 2 baths , 1,070 Sq Ft
6-208
6-20...
$1,640
1,070
6-108
6-10...
$1,710
1,070
7-208
7-20...
$1,640
1,070
7-108
7-10...
$1,710
1,070
Show More Results (1)
C3B
$2,375 – $2,860
3 beds , 2.5 baths , 1,779 Sq Ft
C3A
$2,475 – $2,960
3 beds , 2.5 baths , 1,779 Sq Ft
A1B
$1,320 – $1,608
1 bed , 1 bath , 763 Sq Ft
A1A
$1,375 – $1,628
1 bed , 1 bath , 730 Sq Ft
A1C
$1,385 – $1,673
1 bed , 1 bath , 804 Sq Ft
A1D
$1,415 – $1,653
1 bed , 1 bath , 804 Sq Ft
A1E
$1,435 – $1,653
1 bed , 1 bath , 857 Sq Ft
B2A
$1,600 – $2,090
2 beds , 2 baths , 1,070 Sq Ft
6-314
6-31...
$1,630
1,070
1-202
1-20...
$1,635
1,070
1-213
1-21...
$1,635
1,070
1-301
1-30...
$1,635
1,070
1-302
1-30...
$1,635
1,070
1-313
1-31...
$1,635
1,070
3-314
3-31...
$1,635
1,070
1-401
1-40...
$1,665
1,070
1-402
1-40...
$1,665
1,070
1-413
1-41...
$1,665
1,070
3-402
3-40...
$1,665
1,070
3-414
3-41...
$1,665
1,070
1-113
1-11...
$1,670
1,070
3-102
3-10...
$1,670
1,070
1-214
1-21...
$1,685
1,070
1-314
1-31...
$1,685
1,070
3-213
3-21...
$1,685
1,070
3-313
3-31...
$1,685
1,070
1-414
1-41...
$1,715
1,070
1-114
1-11...
$1,720
1,070
3-113
3-11...
$1,720
1,070
2-202
2-20...
$1,635
1,070
2-214
2-21...
$1,635
1,070
2-302
2-30...
$1,635
1,070
2-201
2-20...
$1,660
1,070
2-213
2-21...
$1,660
1,070
2-301
2-30...
$1,660
1,070
2-313
2-31...
$1,660
1,070
2-402
2-40...
$1,665
1,070
2-414
2-41...
$1,665
1,070
2-102
2-10...
$1,670
1,070
2-101
2-10...
$1,695
1,070
2-113
2-11...
$1,695
1,070
6-202
6-20...
$1,600
1,070
6-214
6-21...
$1,600
1,070
6-201
6-20...
$1,610
1,070
6-302
6-30...
$1,630
1,070
6-301
6-30...
$1,640
1,070
6-313
6-31...
$1,640
1,070
6-102
6-10...
$1,670
1,070
6-114
6-11...
$1,670
1,070
6-101
6-10...
$1,680
1,070
6-113
6-11...
$1,680
1,070
7-201
7-20...
$1,600
1,070
7-202
7-20...
$1,600
1,070
7-213
7-21...
$1,600
1,070
7-214
7-21...
$1,600
1,070
7-301
7-30...
$1,630
1,070
7-302
7-30...
$1,630
1,070
7-313
7-31...
$1,630
1,070
7-314
7-31...
$1,630
1,070
7-102
7-10...
$1,670
1,070
7-113
7-11...
$1,670
1,070
7-114
7-11...
$1,670
1,070
5-201
5-20...
$1,635
1,070
5-202
5-20...
$1,635
1,070
5-213
5-21...
$1,635
1,070
5-214
5-21...
$1,635
1,070
5-301
5-30...
$1,635
1,070
5-302
5-30...
$1,635
1,070
5-314
5-31...
$1,635
1,070
5-401
5-40...
$1,665
1,070
5-402
5-40...
$1,665
1,070
5-413
5-41...
$1,665
1,070
5-414
5-41...
$1,665
1,070
5-101
5-10...
$1,670
1,070
5-102
5-10...
$1,670
1,070
5-113
5-11...
$1,670
1,070
5-114
5-11...
$1,670
1,070
4-201
4-20...
$1,635
1,070
4-202
4-20...
$1,635
1,070
4-213
4-21...
$1,635
1,070
4-214
4-21...
$1,635
1,070
4-301
4-30...
$1,635
1,070
4-302
4-30...
$1,635
1,070
4-313
4-31...
$1,635
1,070
4-314
4-31...
$1,635
1,070
4-401
4-40...
$1,665
1,070
4-402
4-40...
$1,665
1,070
4-413
4-41...
$1,665
1,070
4-414
4-41...
$1,665
1,070
4-101
4-10...
$1,670
1,070
4-102
4-10...
$1,670
1,070
4-113
4-11...
$1,670
1,070
4-114
4-11...
$1,670
1,070
Show More Results (82)
B2C
$1,700 – $2,110
2 beds , 2 baths , 1,070 Sq Ft
1-208
1-20...
$1,705
1,070
1-308
1-30...
$1,705
1,070
3-208
3-20...
$1,705
1,070
3-308
3-30...
$1,705
1,070
1-408
1-40...
$1,735
1,070
3-408
3-40...
$1,735
1,070
1-108
1-10...
$1,740
1,070
3-108
3-10...
$1,740
1,070
2-208
2-20...
$1,705
1,070
2-308
2-30...
$1,705
1,070
2-408
2-40...
$1,735
1,070
2-108
2-10...
$1,740
1,070
6-308
6-30...
$1,700
1,070
7-308
7-30...
$1,700
1,070
5-208
5-20...
$1,705
1,070
5-308
5-30...
$1,705
1,070
5-408
5-40...
$1,735
1,070
5-108
5-10...
$1,740
1,070
4-208
4-20...
$1,705
1,070
4-308
4-30...
$1,705
1,070
4-408
4-40...
$1,735
1,070
4-108
4-10...
$1,740
1,070
Show More Results (19)
B2D w/Den
$1,790 – $2,275
2 beds , 2 baths , 1,298 Sq Ft
1-207
1-20...
$1,825
1,298
1-307
1-30...
$1,825
1,298
1-407
1-40...
$1,855
1,298
3-207
3-20...
$1,875
1,298
3-407
3-40...
$1,905
1,298
2-207
2-20...
$1,850
1,298
2-307
2-30...
$1,850
1,298
2-107
2-10...
$1,885
1,298
6-207
6-20...
$1,800
1,298
6-307
6-30...
$1,830
1,298
6-107
6-10...
$1,870
1,298
7-207
7-20...
$1,790
1,298
7-307
7-30...
$1,820
1,298
7-107
7-10...
$1,860
1,298
5-207
5-20...
$1,825
1,298
5-307
5-30...
$1,825
1,298
5-407
5-40...
$1,855
1,298
5-107
5-10...
$1,860
1,298
4-207
4-20...
$1,825
1,298
4-307
4-30...
$1,825
1,298
4-407
4-40...
$1,855
1,298
4-107
4-10...
$1,860
1,298
Show More Results (19)
B2B
$1,640 – $1,879
2 beds , 2 baths , 1,070 Sq Ft
6-208
6-20...
$1,640
1,070
6-108
6-10...
$1,710
1,070
7-208
7-20...
$1,640
1,070
7-108
7-10...
$1,710
1,070
Show More Results (1)
C3B
$2,375 – $2,860
3 beds , 2.5 baths , 1,779 Sq Ft
C3A
$2,475 – $2,960
3 beds , 2.5 baths , 1,779 Sq Ft
Note: Based on community-supplied data and independent market research. Subject to change without notice.
Property Map
Lease Terms
9, 10, 11, 12, 13, 14, 15
Expenses
Recurring
$25
Cat Rent:
$25
Dog Rent:
One-Time
$350
Cat Fee:
$0
Cat Deposit:
$350
Dog Fee:
$0
Dog Deposit:
Elevate Riverview Rent Calculator
Print Email
Print Email
Pets
No Dogs
1 Dog
2 Dogs
3 Dogs
4 Dogs
5 Dogs
No Cats
1 Cat
2 Cats
3 Cats
4 Cats
5 Cats
No Birds
1 Bird
2 Birds
3 Birds
4 Birds
5 Birds
No Fish
1 Fish
2 Fish
3 Fish
4 Fish
5 Fish
No Reptiles
1 Reptile
2 Reptiles
3 Reptiles
4 Reptiles
5 Reptiles
No Other
1 Other
2 Other
3 Other
4 Other
5 Other
Expenses
1 Applicant
2 Applicants
3 Applicants
4 Applicants
5 Applicants
6 Applicants
No Vehicles
1 Vehicle
2 Vehicles
3 Vehicles
4 Vehicles
5 Vehicles
Vehicle Parking
Unassigned Garage
Unassigned Other
Unassigned Garage
Unassigned Other
Unassigned Garage
Unassigned Other
Unassigned Garage
Unassigned Other
Unassigned Garage
Unassigned Other
Only Age 18+
Note: Based on community-supplied data and independent market research. Subject to change without notice.
Monthly Expenses
* - Based on 12 month lease
About Elevate Riverview
Elevate Riverview offers one- and two-bedroom apartment homes, and three-bedroom townhomes. Discover a new standard of modern living in our thoughtfully designed apartments, where every detail is tailored to enhance your lifestyle. From sleek finishes to spacious layouts, our residences offer the perfect blend of style and comfort. Relax at the resort-style pool, stay active in our state-of-the-art fitness center, or treat your furry friend to a dog park date or a pet spa grooming session. Conveniently located in Knightdale, just outside Raleigh, Elevate Riverview offers easy access to shopping and dining, minutes from the I-440 belt line, Station Park, and the Capital Area Greenway Trails. Enhance your lifestyle at Elevate Riverview!
Elevate Riverview is located in
Knightdale , North Carolina
in the 27545 zip code.
This apartment community was built in 2025 and has 4 stories with 394 units.
Special Features
BBQ/Picnic Area
Electric vehicle charging station
2-inch wood blinds
Attached garage in select apartments
Detached garages available
Gooseneck faucets
Greenway trail
Spacious closets
Spacious floorplans
Matte black finishes
Pet park
Sunroom in select apartments
Wood-inspired plank flooring
Patio/Balcony
Air Conditioner
Keyless entry
Outdoor lounge with fireplace
Pet spa
Bike racks
Coffee bar
Nine-foot ceilings
Office in select apartments
Townhomes available
Two-tone cabinetry
Carpeting
Movable kitchen island in select apartments
Outdoor grilling and picnic area
Pendant lighting
Valet trash service
Washer/dryer included
Floorplan Amenities
Washer/Dryer
Air Conditioning
Heating
Ceiling Fans
Cable Ready
Fireplace
Dishwasher
Disposal
Granite Countertops
Stainless Steel Appliances
Island Kitchen
Kitchen
Microwave
Oven
Refrigerator
Freezer
Quartz Countertops
Carpet
Vinyl Flooring
Office
Sunroom
Walk-In Closets
Balcony
Patio
Porch
Pet Policy
Dogs and Cats Allowed
Breed restrictions may apply
Pet rent is per pet. Pet fee is $150 per additional pet.
$25 Monthly Pet Rent
$350 Fee
Commuter Rail
Raleigh Union Station
Drive:
16 min
9.7 mi
Cary Station
Drive:
26 min
18.9 mi
Universities
Drive:
9 min
6.2 mi
Drive:
12 min
8.2 mi
Drive:
15 min
9.5 mi
Drive:
15 min
9.8 mi
Parks & Recreation
Historic Oak View County Park
Drive:
6 min
3.5 mi
Anderson Point Park
Drive:
7 min
4.4 mi
Marsh Creek Park
Drive:
10 min
6.5 mi
Walnut Creek Wetland Center
Drive:
14 min
8.3 mi
Clemmons Educational State Forest
Drive:
15 min
9.3 mi
Shopping Centers & Malls
Drive:
8 min
3.9 mi
Drive:
8 min
4.1 mi
Drive:
8 min
5.5 mi
Schools
Attendance Zone
Nearby
Property Identified
Hodge Road Elementary
Grades PK-5
520 Students
(919) 266-8599
Neuse River Middle
Grades 6-8
908 Students
(919) 266-8500
Knightdale High
Grades 9-12
1,702 Students
(919) 217-5350
Oak City Academy
Grades PK-10
17 Students
(919) 815-7742
Faith Assembly Christian Academy
Grades K-12
47 Students
Grace Christian College Prep Academy
Grades 3-6
3 Students
School data provided by GreatSchools
East Raleigh in Raleigh, NC
Schools
Restaurants
Groceries
Coffee
Banks
Shops
Fitness
Walk Score® measures the walkability of any address. Transit Score® measures access to public transit. Bike Score® measures the bikeability of any address.
Learn How It Works Detailed Scores
Other Available Apartments
Popular Searches
Knightdale Apartments for Rent in Your Budget



