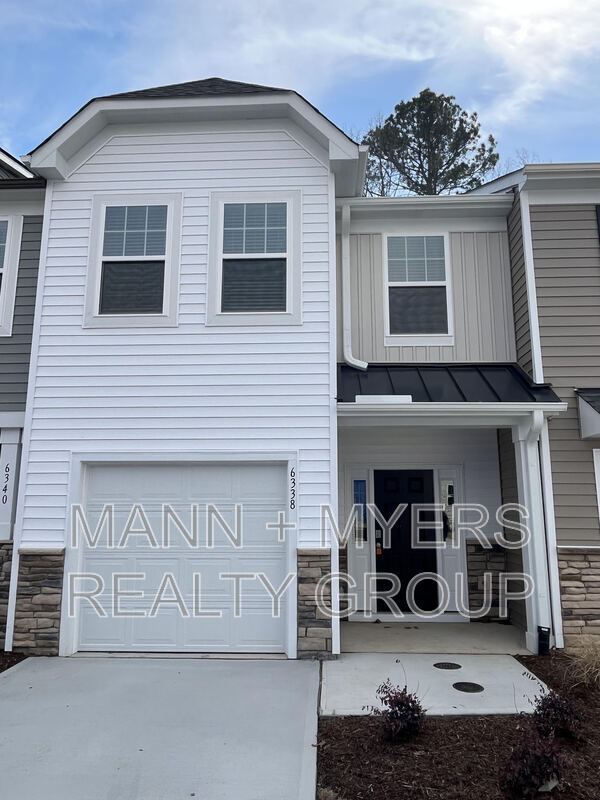East Garner Elementary
Grades PK-5
478 Students
(919) 773-7411


Note: Prices and availability subject to change without notice.
Contact office for Lease Terms
The Litchfield Plan - Modern Townhome on Wooded Private Lot Nestled on a beautiful wooded private lot, The Litchfield Plan offers the perfect combination of modern living and natural tranquility. This 2-story open-concept townhome boasts 3 bedrooms, 3 baths, and a 1-car front entry garage, providing ample space and convenience for your lifestyle. Imagine coming home to a serene retreat where you can unwind and enjoy the best of both worlds. Key Features: Spacious Family Room: Step into the spacious family room with soaring 9ft ceilings, creating an open and airy atmosphere. This welcoming space seamlessly flows into the kitchen, making it perfect for entertaining guests or spending quality time with family. The family room's design ensures you'll always feel connected, whether you're cooking up a storm or relaxing on the couch. Gourmet Kitchen: The kitchen is a chef's dream, featuring stunning granite countertops, a central island, upgraded cabinets, and stainless steel (SS) appliances. Enjoy meals in the eat-in dining area, or take your culinary creations outside to the outdoor patio, complete with additional storage. This kitchen is designed for both functionality and style, making every meal a pleasure to prepare and enjoy. Luxurious Owner's Suite: Retreat to the large Owner's Suite, your personal sanctuary within the home. The suite includes a spacious walk-in closet, a cozy sitting area, and a luxurious bathroom with dual vanity and quartz countertops. This serene space is perfect for unwinding after a long day, offering both comfort and elegance. High-End Flooring: Enjoy the beauty and durability of Luxury Plank flooring throughout the main living area, as well as in all baths and the laundry room. This premium flooring adds a touch of sophistication to your home while being easy to maintain. Prime Location: The Litchfield Plan is conveniently located just 15 minutes from Downtown Raleigh, providing easy access to shopping, dining, and walking trails. You'll have everything you need right at your fingertips, while still enjoying the peace and privacy of a wooded lot. We strive to make the leasing process smooth and straightforward. Our standard tenant requirements include: Credit Score: Minimum 600 Income Requirement: At least 3 times the monthly rent Rental History: No prior evictions We typically offer 1-year leases, but we're open to flexibility depending on the situation. If you have any questions or need clarification, feel free to reach out! We invite you to explore The Litchfield Plan and experience the perfect blend of modern living and natural beauty. Discover your new home today!
6338 Lady Eliza Ln is located in Raleigh, North Carolina in the 27610 zip code.
Protect yourself from fraud. Do not send money to anyone you don't know.
Grades PK-12
128 Students
(919) 585-6742
Grades K-12
47 Students
Ratings give an overview of a school's test results. The ratings are based on a comparison of test results for all schools in the state.
School boundaries are subject to change. Always double check with the school district for most current boundaries.
Submitting Request
Many properties are now offering LIVE tours via FaceTime and other streaming apps. Contact Now: