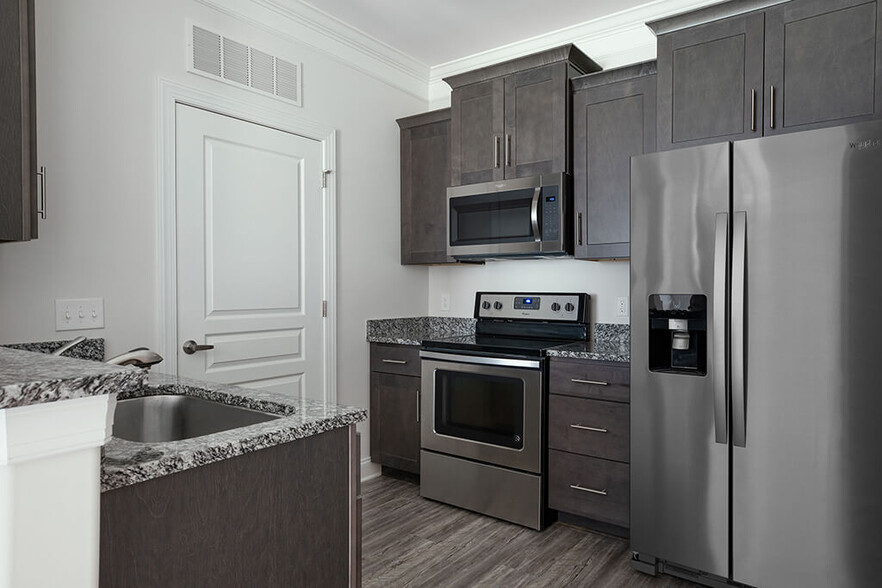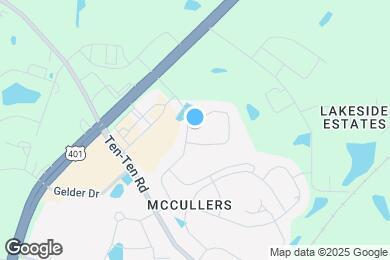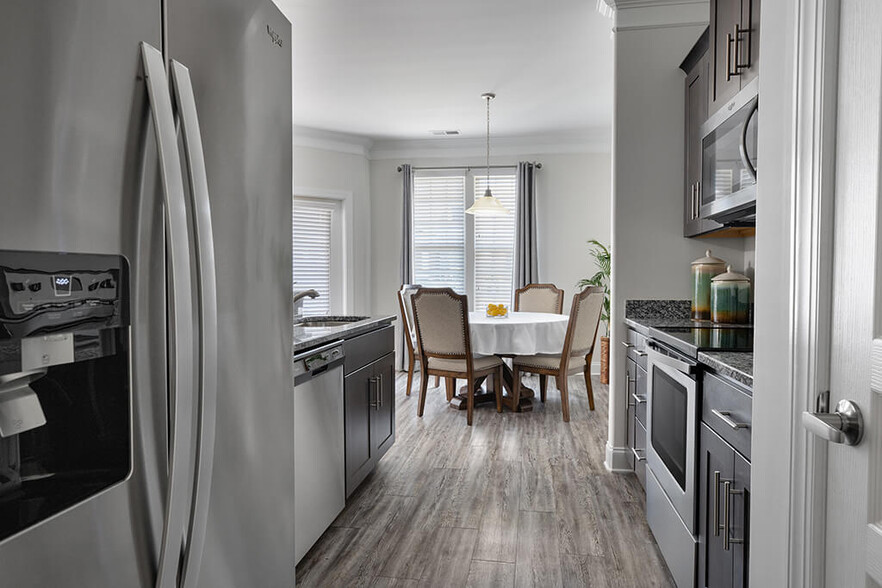1 / 29
29 Images
3D Tours
Monthly Rent $1,428 - $3,460
Beds 1 - 3
Baths 1 - 2
A1B
$1,571 – $3,346
1 bed , 1 bath , 865 Sq Ft
1221SS
1221...
$1,601
865
0431SS
0431...
$1,626
865
0411SS
0411...
$1,641
865
0218CC
0218...
$1,631
865
0736CC
0736...
$1,571
865
Show More Results (2)
A1C
$1,665 – $3,297
1 bed , 1 bath , 937 Sq Ft
1225SS
1225...
$1,675
937
1212SS
1212...
$1,690
937
0234CC
0234...
$1,690
937
0237SS
0237...
$1,665
937
0217CC
0217...
$1,715
937
Show More Results (2)
A1A
$1,428 – $2,961
1 bed , 1 bath , 687 Sq Ft
0733SS
0733...
$1,443
687
0428GS
0428...
$1,428
687
0538CC
0538...
$1,433
687
B2B
$1,651 – $3,088
2 beds , 2 baths , 1,238 Sq Ft
0525CC
0525...
$1,651
1,238
0324GS
0324...
$1,671
1,238
0537CC
0537...
$1,671
1,238
0734SS
0734...
$1,681
1,238
0337GS
0337...
$1,691
1,238
0633GS
0633...
$1,681
1,238
0325GS
0325...
$1,671
1,238
0914CC
0914...
$1,721
1,238
Show More Results (5)
B2A
$1,587 – $2,929
2 beds , 2 baths , 1,178 Sq Ft
1103CC
1103...
$1,632
1,178
1133CC
1133...
$1,587
1,178
C3A
$1,680 – $3,460
3 beds , 2 baths , 1,420 Sq Ft
0132CC
0132...
$1,705
1,420
0133CC
0133...
$1,705
1,420
1012SS
1012...
$1,735
1,420
0124CC
0124...
$1,680
1,420
1311SS
1311...
$1,735
1,420
Show More Results (2)
A1B
$1,571 – $3,346
1 bed , 1 bath , 865 Sq Ft
1221SS
1221...
$1,601
865
0431SS
0431...
$1,626
865
0411SS
0411...
$1,641
865
0218CC
0218...
$1,631
865
0736CC
0736...
$1,571
865
Show More Results (2)
A1C
$1,665 – $3,297
1 bed , 1 bath , 937 Sq Ft
1225SS
1225...
$1,675
937
1212SS
1212...
$1,690
937
0234CC
0234...
$1,690
937
0237SS
0237...
$1,665
937
0217CC
0217...
$1,715
937
Show More Results (2)
A1A
$1,428 – $2,961
1 bed , 1 bath , 687 Sq Ft
0733SS
0733...
$1,443
687
0428GS
0428...
$1,428
687
0538CC
0538...
$1,433
687
B2B
$1,651 – $3,088
2 beds , 2 baths , 1,238 Sq Ft
0525CC
0525...
$1,651
1,238
0324GS
0324...
$1,671
1,238
0537CC
0537...
$1,671
1,238
0734SS
0734...
$1,681
1,238
0337GS
0337...
$1,691
1,238
0633GS
0633...
$1,681
1,238
0325GS
0325...
$1,671
1,238
0914CC
0914...
$1,721
1,238
Show More Results (5)
B2A
$1,587 – $2,929
2 beds , 2 baths , 1,178 Sq Ft
1103CC
1103...
$1,632
1,178
1133CC
1133...
$1,587
1,178
C3A
$1,680 – $3,460
3 beds , 2 baths , 1,420 Sq Ft
0132CC
0132...
$1,705
1,420
0133CC
0133...
$1,705
1,420
1012SS
1012...
$1,735
1,420
0124CC
0124...
$1,680
1,420
1311SS
1311...
$1,735
1,420
Show More Results (2)
Note: Based on community-supplied data and independent market research. Subject to change without notice.
Lease Terms
3, 4, 5, 6, 7, 8, 9, 10, 11, 12, 13, 14, 15, 16, 17, 18
Expenses
Recurring
$150
Unassigned Garage Parking:
$25
Cat Rent:
$25
Dog Rent:
One-Time
$200
Admin Fee:
$80
Application Fee:
$350
Cat Fee:
$0
Cat Deposit:
$350
Dog Fee:
$0
Dog Deposit:
The Villages at McCullers Walk Rent Calculator
Print Email
Print Email
Pets
No Dogs
1 Dog
2 Dogs
3 Dogs
4 Dogs
5 Dogs
No Cats
1 Cat
2 Cats
3 Cats
4 Cats
5 Cats
No Birds
1 Bird
2 Birds
3 Birds
4 Birds
5 Birds
No Fish
1 Fish
2 Fish
3 Fish
4 Fish
5 Fish
No Reptiles
1 Reptile
2 Reptiles
3 Reptiles
4 Reptiles
5 Reptiles
No Other
1 Other
2 Other
3 Other
4 Other
5 Other
Expenses
1 Applicant
2 Applicants
3 Applicants
4 Applicants
5 Applicants
6 Applicants
No Vehicles
1 Vehicle
2 Vehicles
3 Vehicles
4 Vehicles
5 Vehicles
Vehicle Parking
Unassigned Surface Lot
Unassigned Garage
Unassigned Other
Unassigned Surface Lot
Unassigned Garage
Unassigned Other
Unassigned Surface Lot
Unassigned Garage
Unassigned Other
Unassigned Surface Lot
Unassigned Garage
Unassigned Other
Unassigned Surface Lot
Unassigned Garage
Unassigned Other
Only Age 18+
Note: Based on community-supplied data and independent market research. Subject to change without notice.
Monthly Expenses
* - Based on 12 month lease
About The Villages at McCullers Walk
The Villages at McCullers Walk, located in Raleigh, N.C., offers brand new apartment homes. The community amenities are generous: three pools, including an indoor pool for year-round enjoyment, an outdoor zero-entry pool for summer with a large poolside sundeck for sunbathing or barbecuing and a wading pool. Continuing the tour inside, you will have a choice of one-, two-, or three-bedroom apartment homes where you will find spacious living areas with nine-foot ceilings and gorgeous kitchens and baths.
The Villages at McCullers Walk is located in
Raleigh , North Carolina
in the 27603 zip code.
This apartment community was built in 2018 and has 3 stories with 412 units.
Special Features
Granite Countertops in Kitchen and Bathroom
Media Room
Stainless Steel Appliance Package
ADA
Air Conditioner
Garden Tubs*
Pet Spa
Resort-Inspired Pool with Poolside Lounging
Two Playgrounds
Designer Soft-Close Cabinetry
Plush Carpet
Ceiling Fans Throughout
Electronic Thermostat
Java Bar and Lounge
BBQ/Picnic Area
Billiards Room
Car Care Facility
Large Closets
Outdoor Basketball and Tennis Court
Private Patio/Outdoor Space
Walk-in Closets*
Walk-In Showers*
Bathroom Vanity with Double Sinks*
Ceiling Fan
Garages Available
Outdoor Fireplace with Seating
Washer/Dryer Included
Spacious Floor Plans
Two Bark Parks
Nature Trail
Recently Updated Wood-Inspired Plank Flooring
Virtual Reality Room
Floorplan Amenities
High Speed Internet Access
Washer/Dryer
Air Conditioning
Heating
Ceiling Fans
Cable Ready
Security System
Storage Space
Double Vanities
Tub/Shower
Fireplace
Framed Mirrors
Wheelchair Accessible (Rooms)
Dishwasher
Disposal
Ice Maker
Granite Countertops
Stainless Steel Appliances
Pantry
Island Kitchen
Eat-in Kitchen
Kitchen
Microwave
Oven
Range
Refrigerator
Freezer
Breakfast Nook
Carpet
Vinyl Flooring
Dining Room
Office
Crown Molding
Views
Walk-In Closets
Window Coverings
Balcony
Patio
Porch
Deck
Parking
Surface Lot
Garage
$150
Other
Security
Package Service
Property Manager on Site
Pet Policy
Dogs and Cats Allowed
Breed restrictions and additional fees may apply
Pet rent $25/pet/month. $350 one-time fee for 1 pet/$200 per additional pet. 2 Dog max.
$25 Monthly Pet Rent
$350 Fee
3 Pet Limit
Commuter Rail
Raleigh Union Station
Drive:
15 min
8.9 mi
Cary Station
Drive:
24 min
13.2 mi
Universities
Drive:
4 min
1.9 mi
Drive:
9 min
6.0 mi
Drive:
12 min
7.0 mi
Drive:
16 min
9.5 mi
Parks & Recreation
Lake Wheeler Park
Drive:
7 min
3.6 mi
Historic Yates Mill County Park
Drive:
7 min
4.6 mi
Crowder District Park
Drive:
8 min
4.9 mi
Swift Creek Bluffs Nature Preserve
Drive:
13 min
7.4 mi
Stevens Nature Center at Hemlock Bluffs
Drive:
15 min
8.5 mi
Shopping Centers & Malls
Walk:
3 min
0.2 mi
Walk:
8 min
0.5 mi
Drive:
7 min
3.9 mi
Schools
Attendance Zone
Nearby
Property Identified
Smith Elementary
Grades PK-5
530 Students
(919) 662-2458
North Garner Middle
Grades 6-8
975 Students
(919) 662-2434
Middle Creek High
Grades 9-12
1,659 Students
(919) 773-3838
Hilltop Christian School
Grades K-12
345 Students
(919) 552-5612
New School Montessori Center
Grades PK-K
220 Students
(919) 303-3636
School data provided by GreatSchools
Raleigh, NC
Schools
Restaurants
Groceries
Coffee
Banks
Shops
Fitness
Walk Score® measures the walkability of any address. Transit Score® measures access to public transit. Bike Score® measures the bikeability of any address.
Learn How It Works Detailed Scores
Other Available Apartments
Popular Searches
Raleigh Apartments for Rent in Your Budget


