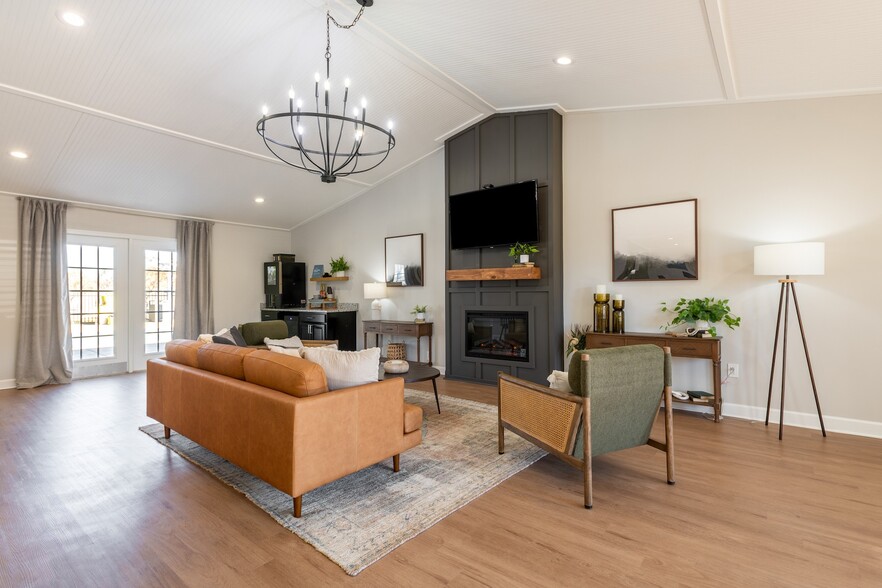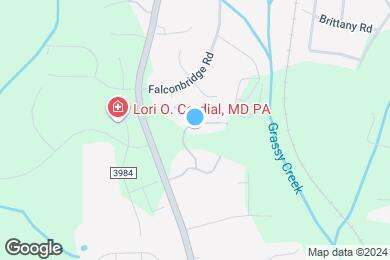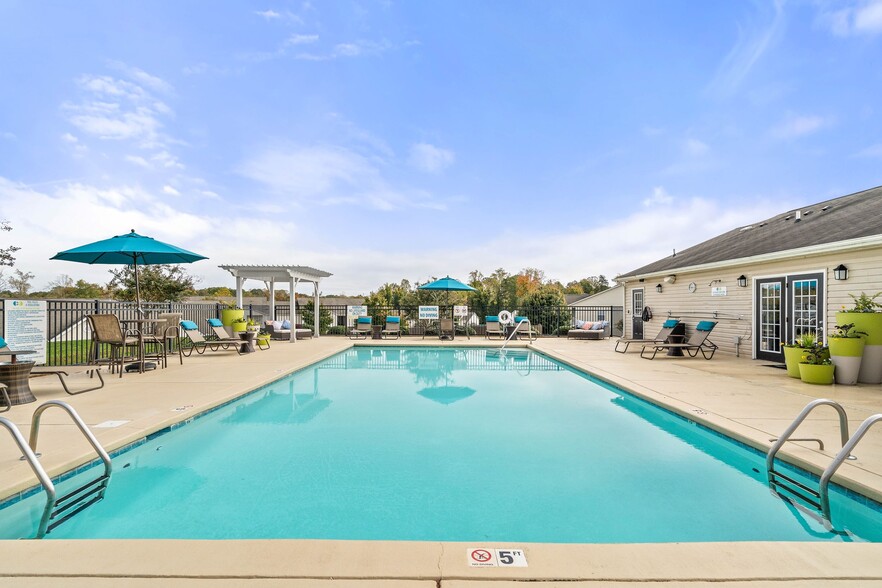King Elementary
Grades PK-5
409 Students
(336) 983-5824



Note: Based on community-supplied data and independent market research. Subject to change without notice.
12
Note: Based on community-supplied data and independent market research. Subject to change without notice.
Hawthorne at the Hall is a charming apartment community situated in a peaceful country setting. Located off Highway 52 in Rural Hall, NC, our sophisticated and stylish community provides a tranquil living experience with easy access to all of the conveniences and attractions in Winston-Salem, High Point and Greensboro. We are proud to offer the best of both worlds country living with city accessibility. Our luxury apartment community has a variety of floor plans available, so you can choose a space that best fits your needs and lifestyle. The Bungalow floor plan offers 1 bedroom, 1 bathroom and 650 square feet of space, while The Cabana features 2 bedrooms, 2 bathrooms and 1,050 square feet. The Castle offers 3 bedrooms, 2 bathrooms and 1,300 square feet of living space. Additionally, our apartment homes feature gourmet kitchens, vaulted ceilings, walk-in closets, private patios, washer/dryer connections and more.
Hawthorne at the Hall is located in Rural Hall, North Carolina in the 27045 zip code. This apartment community was built in 2008 and has 2 stories with 152 units.
Sunday
Closed
Monday
9AM
6PM
Tuesday
9AM
6PM
Wednesday
9AM
6PM
Thursday
9AM
6PM
Friday
9AM
6PM
Hawthorne at the Hall is a pet-friendly community; we love our furry friends! There is a one-time, non-refundable pet fee of $400 and an additional $20 monthly pet rent per pet. Breed restrictions apply. Call our office for more details!
2 Pet max*
Grades PK-12
212 Students
(366) 969-1782
Grades PK-12
200 Students
(336) 983-3743
Ratings give an overview of a school's test results. The ratings are based on a comparison of test results for all schools in the state.
School boundaries are subject to change. Always double check with the school district for most current boundaries.
Submitting Request
Many properties are now offering LIVE tours via FaceTime and other streaming apps. Contact Now: