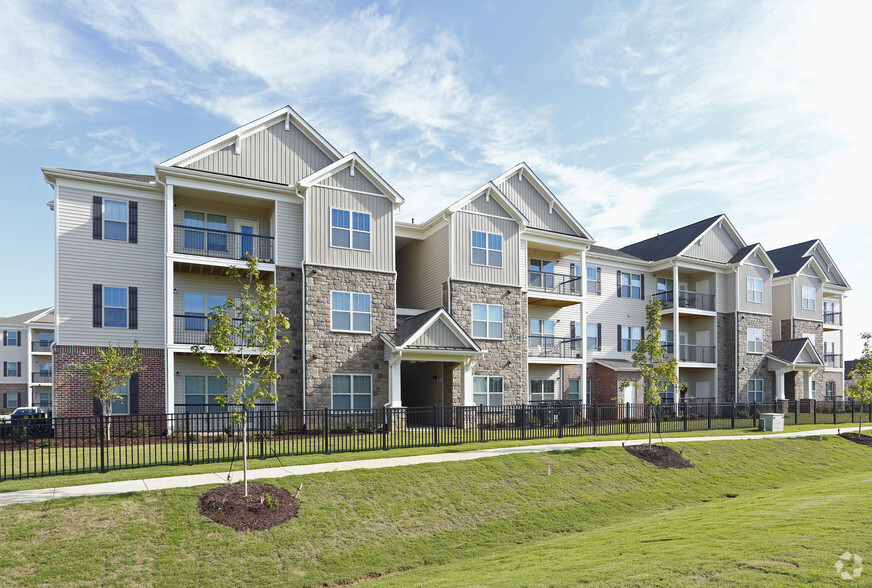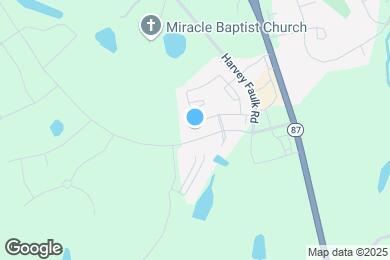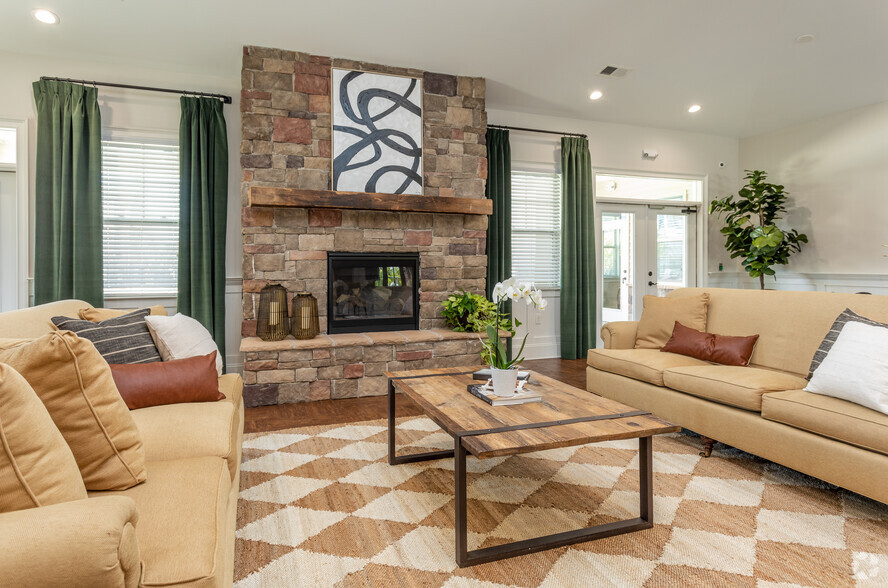J Glenn Edwards Elementary
Grades K-5
532 Students
(919) 774-3733



Note: Based on community-supplied data and independent market research. Subject to change without notice.
Contact office for Lease Terms
Note: Based on community-supplied data and independent market research. Subject to change without notice.
Spacious floorplans. Plenty of greenspace. Two fitness centers. Two pools. Three Bark Parks. A sense of community.You CAN have everything you're looking for, whether you need a short-term lease or want to become a long-term resident of our awesome community. Look no further than South Park Village, where you will find floor plans designed for modern living. Newly finished Phase 2 provides a Wellness Center with spaces for circuit training, cardio workouts and yoga, and a wellness pool area. We offer plenty of green space, sidewalks and room to breathe here at SPV. You will also love the additional dog park with agility training equipment in Phase 2. All this in addition to our Phase 1 fitness center, pool, cabana, Bark Park and other amenities!With easy access to Raleigh, Fayetteville, Pittsboro, historic downtown Sanford, and Southern Pines, we're right where YOU want to be!
South Park Village is located in Sanford, North Carolina in the 27332 zip code. This apartment community was built in 2016 and has 3 stories with 408 units.
Sunday
Closed
Monday
8:30AM
5:30PM
Tuesday
8:30AM
5:30PM
Wednesday
8:30AM
3:30PM
Thursday
8:30AM
5:30PM
Friday
8:30AM
5PM
Garage Available for $125-$150/mo.
Grades PK-12
330 Students
(919) 708-5115
Grades K-12
350 Students
(919) 774-4415
Ratings give an overview of a school's test results. The ratings are based on a comparison of test results for all schools in the state.
School boundaries are subject to change. Always double check with the school district for most current boundaries.
Submitting Request
Many properties are now offering LIVE tours via FaceTime and other streaming apps. Contact Now: