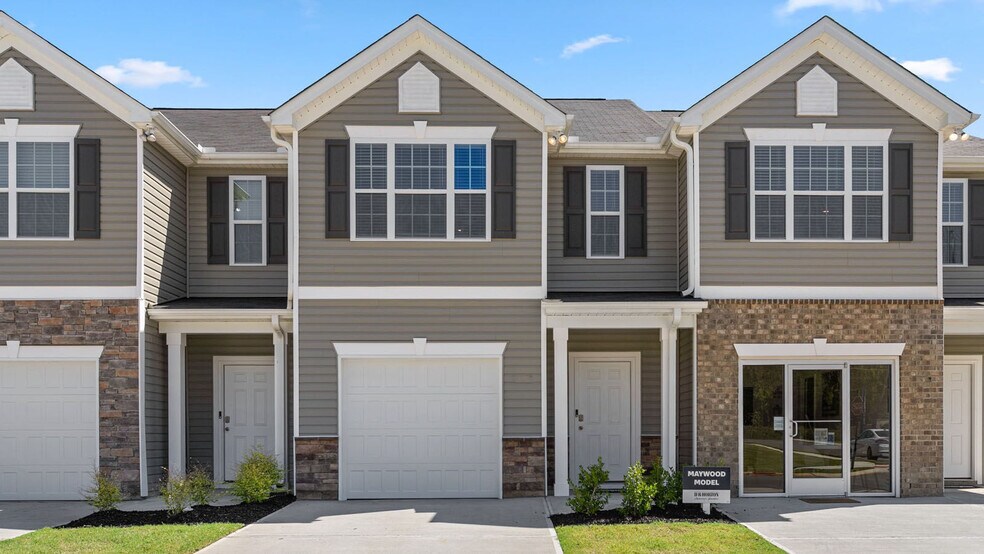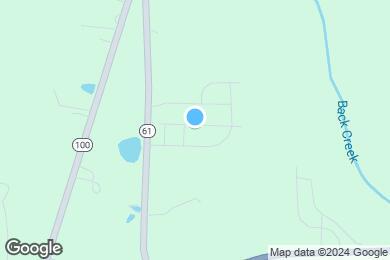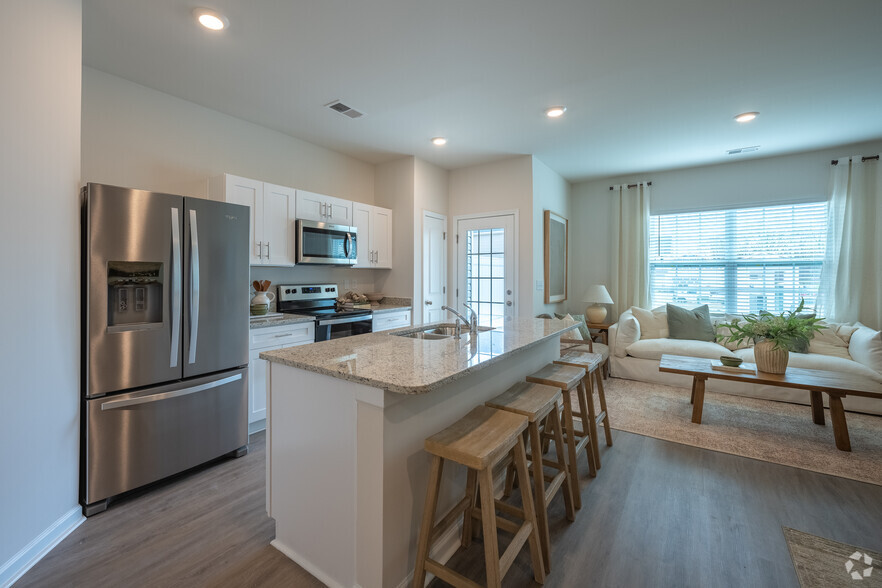Gibsonville Elementary
Grades PK-5
564 Students
(336) 449-4214



6 Weeks Free *Restrictions may apply. Contact leasing office for details
Note: Based on community-supplied data and independent market research. Subject to change without notice.
Available months 12,13,14,15
Note: Based on community-supplied data and independent market research. Subject to change without notice.
Welcome to Rosemary Glen, the epitome of modern townhome living where elegance meets functionality. Nestled in a perfect location, our community offers a harmonious blend of tranquility and accessibility. Explore our meticulously designed floorplans, indulge in top-notch amenities, and uncover the vibrant neighborhood that surrounds you. Rosemary Glen isn't just a place to live; it's a lifestyle to embrace.
Rosemary Glen is located in Whitsett, North Carolina in the 27377 zip code. This townhomes community was built in 2024 and has 2 stories with 121 units.
Sunday
1PM
5PM
Monday
9AM
6PM
Tuesday
9AM
6PM
Wednesday
9AM
6PM
Thursday
9AM
6PM
Friday
9AM
6PM
We welcome 2 pets per apartment home. There is a $400 one-time non-refundable Pet Fee per pet. Pet Rent is $25 per month per pet. Aggressive breeds are prohibited.
Grades K-12
38 Students
Grades PK-12
381 Students
(336) 228-0296
Ratings give an overview of a school's test results. The ratings are based on a comparison of test results for all schools in the state.
School boundaries are subject to change. Always double check with the school district for most current boundaries.
Submitting Request
Many properties are now offering LIVE tours via FaceTime and other streaming apps. Contact Now: