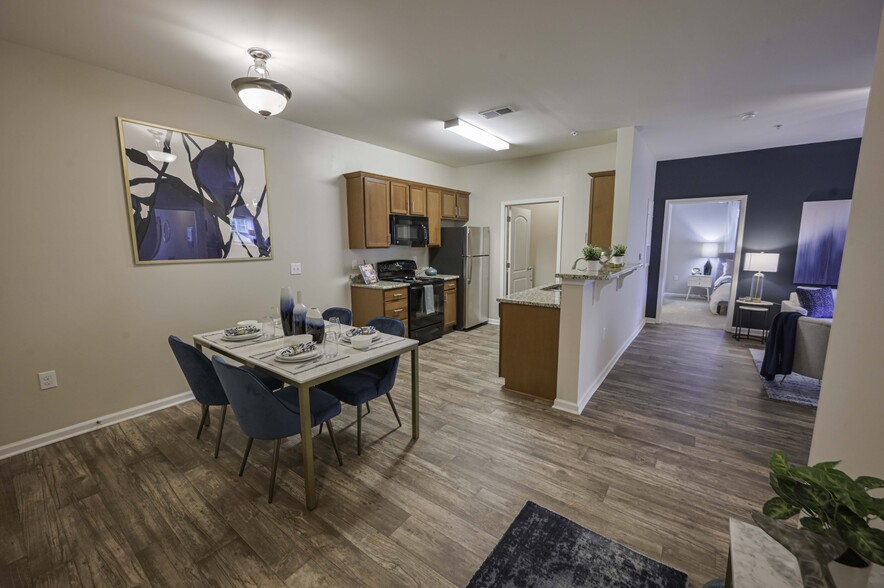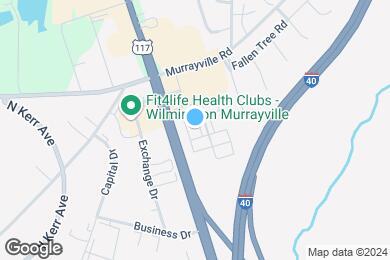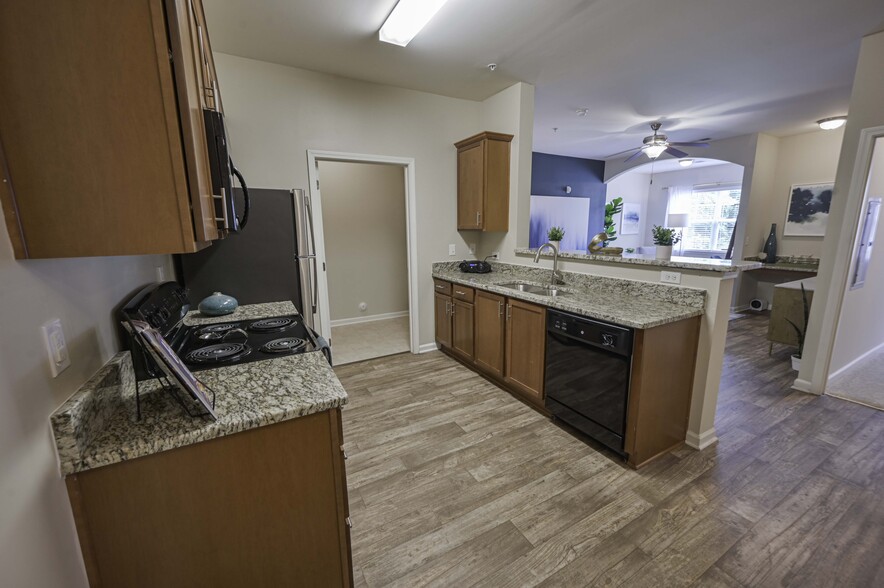Castle Hayne Elementary
Grades PK-5
459 Students
(910) 602-4970



Sweet Special for a limited time! Reduced Rates on select units! Pricing Subject to Change. Restrictions May Apply.
Note: Based on community-supplied data and independent market research. Subject to change without notice.
12
Note: Based on community-supplied data and independent market research. Subject to change without notice.
Hawthorne at Murrayville is one of the most luxurious apartment communities in Wilmington, NC perfectly located off College Road and I-40 near many shopping and dining venues. Our pristine 1, 2 and 3 bedroom designer apartment homes are the best in affordable luxury. The contemporary living spaces we offer are complimented with fully-equipped modern kitchens, spacious walk-in closets, designer cabinetry, over-sized garden tubs, 9-foot ceilings, washer and dryer connections, private balcony, patio or sunroom and so much more. When you choose Hawthorne at Murrayville, you will get full access to our resort-style amenities including a complimentary Starbucks coffee bar, cyber cafe with printing, outdoor grill pavilion, outdoor stone fire pit, resort-style swimming pool, bark park complete with agility equipment, a 24-hour fitness center and a great deal more. Exceeding expectations is what we do best.
Hawthorne at Murrayville is located in Wilmington, North Carolina in the 28405 zip code. This apartment community was built in 2008 and has 3 stories with 204 units.
Saturday
10AM
4PM
Sunday
Closed
Monday
9AM
6PM
Tuesday
9AM
6PM
Wednesday
9AM
6PM
Thursday
9AM
6PM
Parking Available
Hawthorne at Murrayville is a pet-friendly community; we love our furry friends! There is a one-time, non-refundable $350 pet fee for 1 pet and $600 for 2 pets and $850 for 3 pets. There is a $25 monthly pet rent per pet.
Grades PK-12
963 Students
910-791-4248
Grades K-6
(910) 742-0712
Ratings give an overview of a school's test results. The ratings are based on a comparison of test results for all schools in the state.
School boundaries are subject to change. Always double check with the school district for most current boundaries.
Submitting Request
Many properties are now offering LIVE tours via FaceTime and other streaming apps. Contact Now: