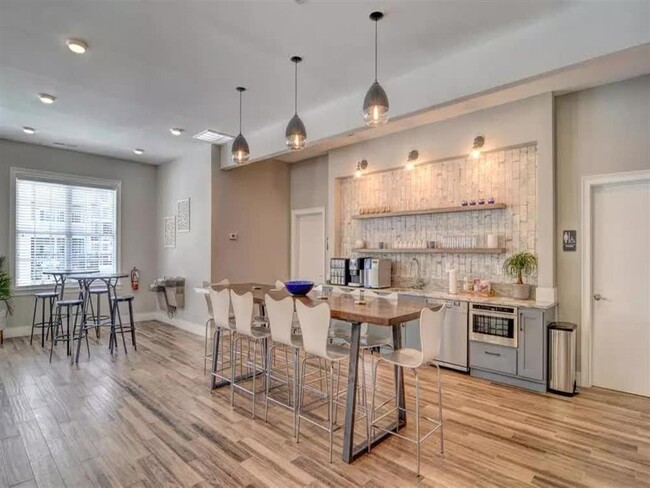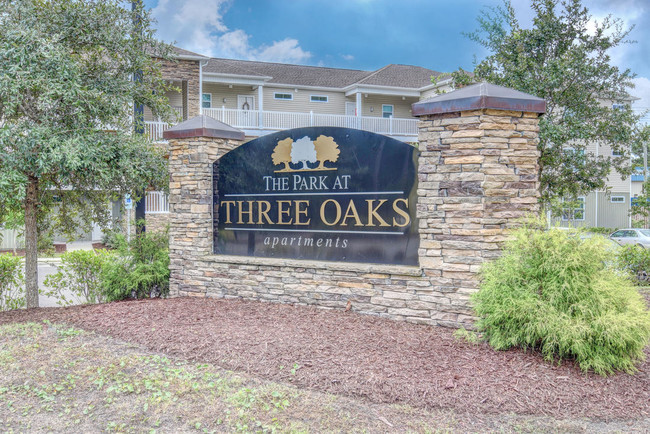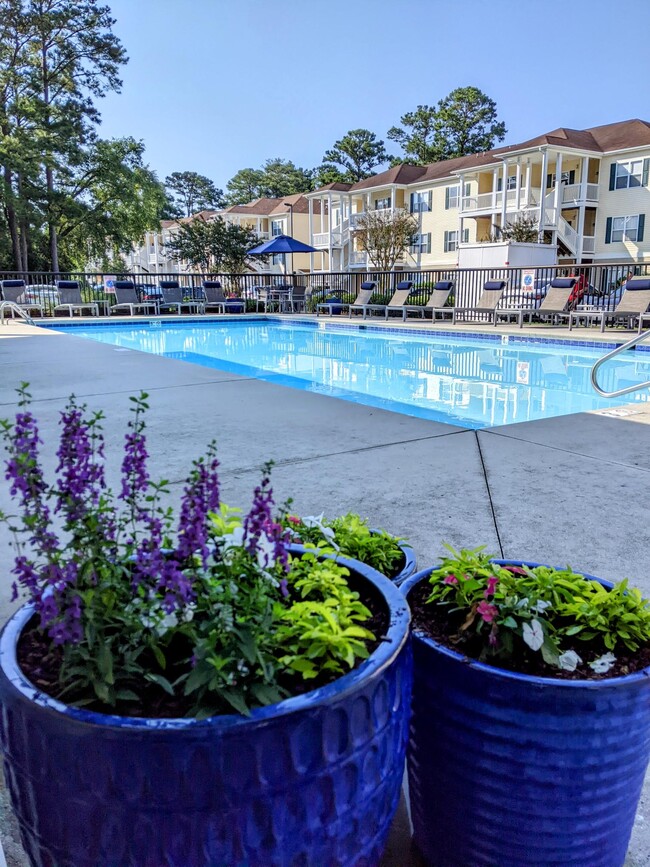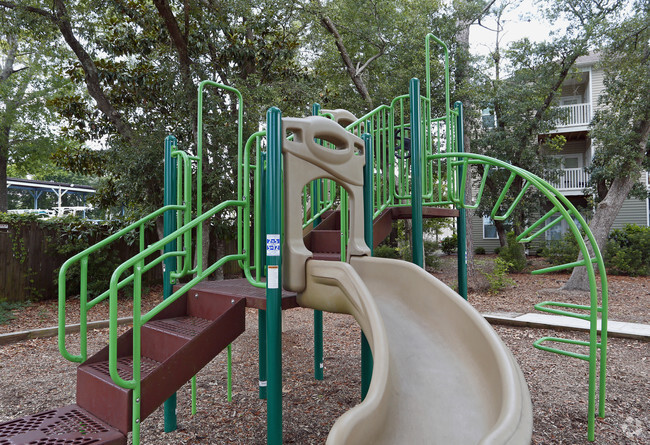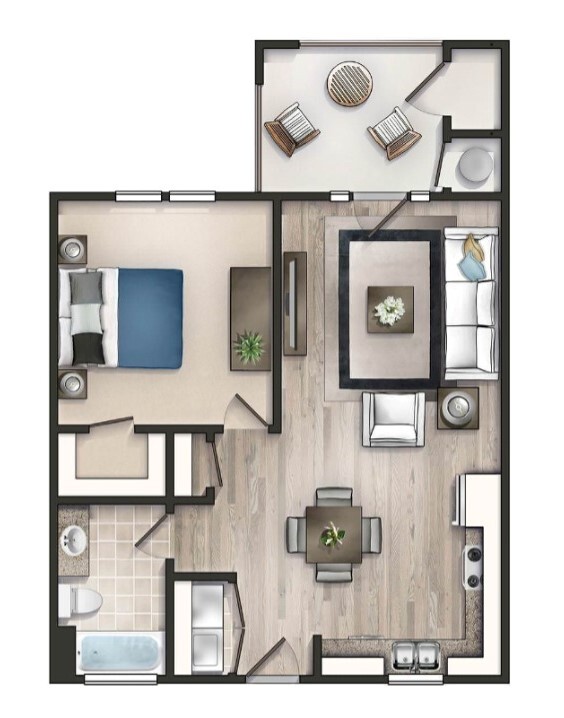1 / 5
5 Images
The Park at Three Oaks Apartments
Primary
The Park at Three Oaks Apartments
Primary
Playground
Rent Specials
Move in by 4/20/2025 and receive 1 month FREE! *limited time, restrictions do apply. contact the leasing office for additional details.
Monthly Rent No Availability
Beds 1 - 2
Baths 1 - 2
1 Bed, 1 Bath
675 Avg Sq Ft
No Availability
2 Beds, 2 Baths
1080 Avg Sq Ft
No Availability
Note: Price and availability subject to change without notice.
Note: Based on community-supplied data and independent market research. Subject to change without notice.
Lease Terms
3, 4, 5, 6, 7, 8, 9, 10, 11, 12, 13, 14, 15, 16, 17, 18, 19, 20, 21, 22, 23, 24
Expenses
Recurring
$0
Cat Rent:
$0
Dog Rent:
One-Time
$200
Admin Fee:
$75
Application Fee:
$0
Cat Deposit:
$0
Dog Deposit:
About The Park at Three Oaks Apartments
Special- Up to 1 Month Free Rent!*limited time, restrictions do apply. contact the leasing office for additional details.
The Park at Three Oaks Apartments is located in
Wilmington , North Carolina
in the 28411 zip code.
This apartment community was built in 2006 and has 3 stories with 201 units.
Special Features
Boat and Trailer Parking
Central Heating and Air Conditioning
Brushed Nickel Lighting and Hardware
Renovated One- and Two-Bedroom Apartments
Leash Free Dog Park
Online Customer Service with Rent Pay Options
Wood Designed Flooring and Plush Carpet *
Electric Fireplace *
Professionally Managed by Arlington Properties
Subway Tile Backsplash *
Two-Toned Wall and Trim Colors
2-inch Blinds *
Pool with Sun Deck
Resident Lounge-Clubhouse
Sports Pub and Billiards Table
Curved Shower Rods *
Large Spacious Patio/Balcony with Storage Closet
Open Concept Floor Plans
Spacious Closets
24-Hour Emergency Maintenance Service
Built-in Microwave
Grilling Station with Picnic Tables
Modern White Appliances
Washer and Dryer in Apartment
Windowed Kitchen
Floorplan Amenities
High Speed Internet Access
Wi-Fi
Washer/Dryer
Washer/Dryer Hookup
Air Conditioning
Heating
Ceiling Fans
Cable Ready
Storage Space
Tub/Shower
Fireplace
Sprinkler System
Dishwasher
Ice Maker
Granite Countertops
Pantry
Kitchen
Microwave
Oven
Range
Refrigerator
Freezer
Hardwood Floors
Carpet
Vinyl Flooring
Dining Room
Family Room
Office
Views
Walk-In Closets
Linen Closet
Balcony
Patio
Porch
Deck
Security
Package Service
Property Manager on Site
Pet Policy
Dogs Allowed
Restricted Breeds not prohibited!
No weight or breed restrictions.
Cats Allowed
2 pets allowed per household
Airport
Wilmington International
Drive:
19 min
9.3 mi
Universities
Drive:
15 min
7.5 mi
Drive:
16 min
8.6 mi
Drive:
17 min
10.5 mi
Parks & Recreation
Airlie Gardens
Drive:
12 min
5.9 mi
New Hanover County Arboretum
Drive:
10 min
5.9 mi
Cape Fear Museum of History & Science
Drive:
15 min
8.9 mi
Children's Museum of Wilmington
Drive:
17 min
9.5 mi
Shopping Centers & Malls
Walk:
8 min
0.4 mi
Walk:
10 min
0.5 mi
Drive:
3 min
1.3 mi
Schools
Attendance Zone
Nearby
Property Identified
Dr Hubert Eaton Sr Elementary
Grades K-5
440 Students
(910) 397-1544
Ogden Elementary
Grades K-5
641 Students
(910) 686-6464
Holly Shelter Middle
Grades 6-8
858 Students
(910) 602-4046
SEA-Tech High School
Grades 9-12
230 Students
9105306300
Emsley A Laney High
Grades 9-12
2,220 Students
(910) 350-2089
Wilmington Christian Academy
Grades PK-12
963 Students
910-791-4248
School data provided by GreatSchools
Similar Nearby Apartments with Available Units
= This Property
= Similar Nearby Apartments
Walk Score® measures the walkability of any address. Transit Score® measures access to public transit. Bike Score® measures the bikeability of any address.
Learn How It Works Detailed Scores
Rent Ranges for Similar Nearby Apartments.
Other Available Apartments
Popular Searches
Wilmington Apartments for Rent in Your Budget
