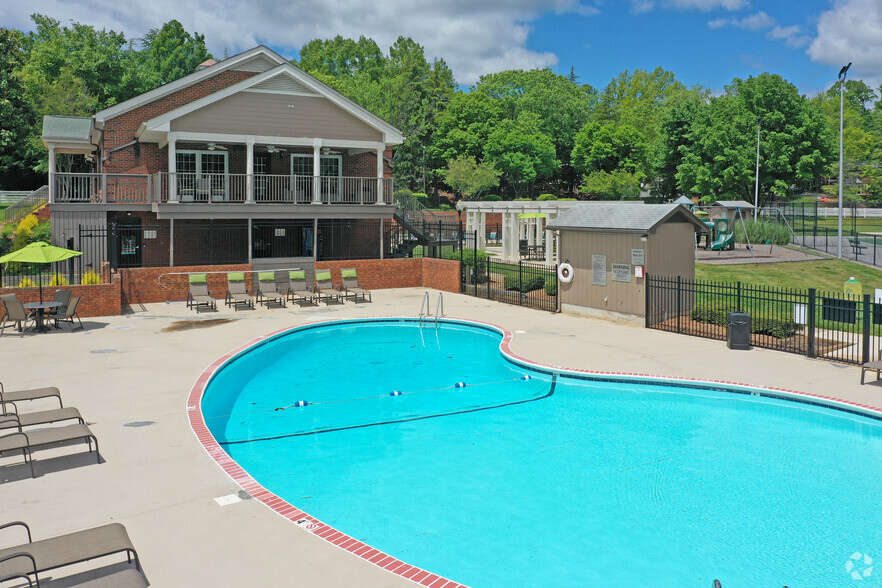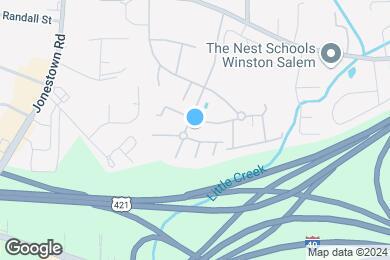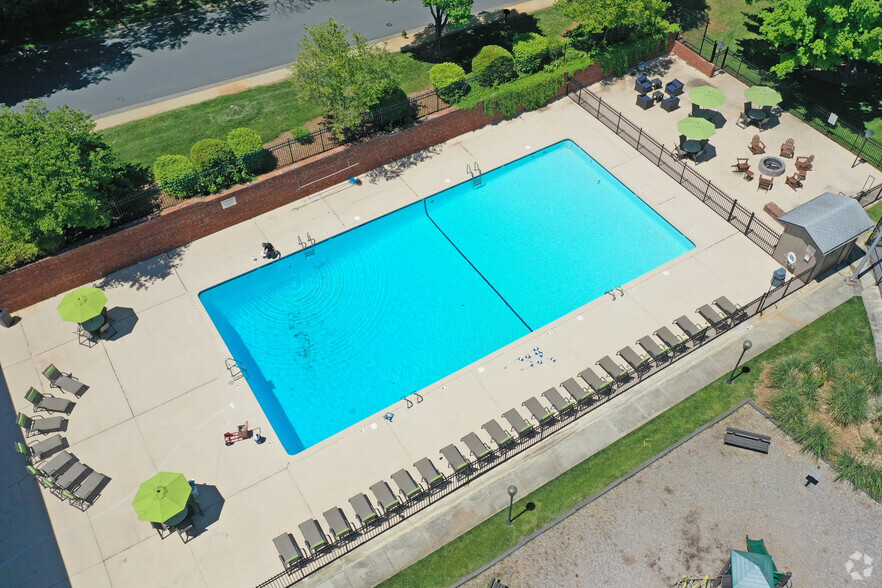1 / 50
50 Images
3D Tours
Monthly Rent $950 - $1,376
Beds 1 - 3
Baths 1 - 2.5
11THR
$950
1 bed , 1 bath , 905 Sq Ft
21.5THD
$1,081
2 beds , 1.5 baths , 1,012 Sq Ft
331-B
331-...
$1,081
1,012
22D
$1,145
2 beds , 2 baths , 962 Sq Ft
21.5ATHZ
$1,205
2 beds , 1.5 baths , 1,146 Sq Ft
161-2
161-...
$1,205
1,146
22.5THD
$1,318
2 beds , 2.5 baths , 1,032 Sq Ft
181-15
181-...
$1,318
1,032
21.5BTHR
$1,160 – $1,170
2 beds , 1.5 baths , 1,156 Sq Ft
190-7
190-...
$1,170
1,156
101-4
101-...
$1,160
1,156
21.5ATHR
$1,115
2 beds , 1.5 baths , 1,146 Sq Ft
131-5
131-...
$1,115
1,146
21.5BTH
$1,025
2 beds , 1.5 baths , 1,156 Sq Ft
191-4
191-...
$1,025
1,156
32
$1,306 – $1,376
3 beds , 2 baths , 1,296 Sq Ft
341-M
341-...
$1,306
1,296
371-I
371-...
$1,376
1,296
11
Call for Rent
1 bed , 1 bath , 676 Sq Ft , Not Available
11ATH
Call for Rent
1 bed , 1 bath , 700 Sq Ft , Not Available
11BTH
Call for Rent
1 bed , 1 bath , 816 Sq Ft , Not Available
11.5TH
Call for Rent
1 bed , 1.5 baths , 823 Sq Ft , Not Available
11ATHD
Call for Rent
1 bed , 1 bath , 700 Sq Ft , Not Available
11.5THD
Call for Rent
1 bed , 1.5 baths , 750 Sq Ft , Not Available
11TH
Call for Rent
1 bed , 1 bath , 905 Sq Ft , Not Available
11D
Call for Rent
1 bed , 1 bath , 676 Sq Ft , Not Available
11ATHR
Call for Rent
1 bed , 1 bath , 700 Sq Ft , Not Available
11BTHD
Call for Rent
1 bed , 1 bath , 816 Sq Ft , Not Available
11THZ
Call for Rent
1 bed , 1 bath , 905 Sq Ft , Not Available
21.5TH
Call for Rent
2 beds , 1.5 baths , 1,012 Sq Ft , Not Available
22
Call for Rent
2 beds , 2 baths , 962 Sq Ft , Not Available
22TH
Call for Rent
2 beds , 2 baths , 1,032 Sq Ft , Not Available
22.5TH
Call for Rent
2 beds , 2.5 baths , 1,032 Sq Ft , Not Available
22THR
Call for Rent
2 beds , 2 baths , 1,012 Sq Ft , Not Available
22THD
Call for Rent
2 beds , 2 baths , 1,032 Sq Ft , Not Available
21.5ATH
Call for Rent
2 beds , 1.5 baths , 1,146 Sq Ft , Not Available
21.5BTHZ
Call for Rent
2 beds , 1.5 baths , 1,156 Sq Ft , Not Available
21.5CTH
Call for Rent
2 beds , 1.5 baths , 1,156 Sq Ft , Not Available
21.5CTHR
Call for Rent
2 beds , 1.5 baths , 1,156 Sq Ft , Not Available
21.5CTHZ
Call for Rent
2 beds , 1.5 baths , 1,156 Sq Ft , Not Available
21.5THR
Call for Rent
2 beds , 1.5 baths , 1,012 Sq Ft , Not Available
32.5ATH
Call for Rent
3 beds , 2.5 baths , 1,201 Sq Ft , Not Available
32.5BTH
Call for Rent
3 beds , 2.5 baths , 1,405 Sq Ft , Not Available
32D
Call for Rent
3 beds , 2 baths , 1,296 Sq Ft , Not Available
32.5BTHD
Call for Rent
3 beds , 2.5 baths , 1,405 Sq Ft , Not Available
32.5ATHD
Call for Rent
3 beds , 2.5 baths , 1,201 Sq Ft , Not Available
32.5BTHSD
Call for Rent
3 beds , 2.5 baths , 1,405 Sq Ft , Not Available
32ATH
Call for Rent
3 beds , 2 baths , 1,201 Sq Ft , Not Available
32R
Call for Rent
3 beds , 2 baths , 1,296 Sq Ft , Not Available
Show Unavailable Floor Plans (31)
Hide Unavailable Floor Plans
11THR
$950
1 bed , 1 bath , 905 Sq Ft
11
Call for Rent
1 bed , 1 bath , 676 Sq Ft , Not Available
11ATH
Call for Rent
1 bed , 1 bath , 700 Sq Ft , Not Available
11BTH
Call for Rent
1 bed , 1 bath , 816 Sq Ft , Not Available
11.5TH
Call for Rent
1 bed , 1.5 baths , 823 Sq Ft , Not Available
11ATHD
Call for Rent
1 bed , 1 bath , 700 Sq Ft , Not Available
11.5THD
Call for Rent
1 bed , 1.5 baths , 750 Sq Ft , Not Available
11TH
Call for Rent
1 bed , 1 bath , 905 Sq Ft , Not Available
11D
Call for Rent
1 bed , 1 bath , 676 Sq Ft , Not Available
11ATHR
Call for Rent
1 bed , 1 bath , 700 Sq Ft , Not Available
11BTHD
Call for Rent
1 bed , 1 bath , 816 Sq Ft , Not Available
11THZ
Call for Rent
1 bed , 1 bath , 905 Sq Ft , Not Available
Show Unavailable Floor Plans (11)
Hide Unavailable Floor Plans
21.5THD
$1,081
2 beds , 1.5 baths , 1,012 Sq Ft
331-B
331-...
$1,081
1,012
22D
$1,145
2 beds , 2 baths , 962 Sq Ft
21.5ATHZ
$1,205
2 beds , 1.5 baths , 1,146 Sq Ft
161-2
161-...
$1,205
1,146
22.5THD
$1,318
2 beds , 2.5 baths , 1,032 Sq Ft
181-15
181-...
$1,318
1,032
21.5BTHR
$1,160 – $1,170
2 beds , 1.5 baths , 1,156 Sq Ft
190-7
190-...
$1,170
1,156
101-4
101-...
$1,160
1,156
21.5ATHR
$1,115
2 beds , 1.5 baths , 1,146 Sq Ft
131-5
131-...
$1,115
1,146
21.5BTH
$1,025
2 beds , 1.5 baths , 1,156 Sq Ft
191-4
191-...
$1,025
1,156
21.5TH
Call for Rent
2 beds , 1.5 baths , 1,012 Sq Ft , Not Available
22
Call for Rent
2 beds , 2 baths , 962 Sq Ft , Not Available
22TH
Call for Rent
2 beds , 2 baths , 1,032 Sq Ft , Not Available
22.5TH
Call for Rent
2 beds , 2.5 baths , 1,032 Sq Ft , Not Available
22THR
Call for Rent
2 beds , 2 baths , 1,012 Sq Ft , Not Available
22THD
Call for Rent
2 beds , 2 baths , 1,032 Sq Ft , Not Available
21.5ATH
Call for Rent
2 beds , 1.5 baths , 1,146 Sq Ft , Not Available
21.5BTHZ
Call for Rent
2 beds , 1.5 baths , 1,156 Sq Ft , Not Available
21.5CTH
Call for Rent
2 beds , 1.5 baths , 1,156 Sq Ft , Not Available
21.5CTHR
Call for Rent
2 beds , 1.5 baths , 1,156 Sq Ft , Not Available
21.5CTHZ
Call for Rent
2 beds , 1.5 baths , 1,156 Sq Ft , Not Available
21.5THR
Call for Rent
2 beds , 1.5 baths , 1,012 Sq Ft , Not Available
Show Unavailable Floor Plans (12)
Hide Unavailable Floor Plans
32
$1,306 – $1,376
3 beds , 2 baths , 1,296 Sq Ft
341-M
341-...
$1,306
1,296
371-I
371-...
$1,376
1,296
32.5ATH
Call for Rent
3 beds , 2.5 baths , 1,201 Sq Ft , Not Available
32.5BTH
Call for Rent
3 beds , 2.5 baths , 1,405 Sq Ft , Not Available
32D
Call for Rent
3 beds , 2 baths , 1,296 Sq Ft , Not Available
32.5BTHD
Call for Rent
3 beds , 2.5 baths , 1,405 Sq Ft , Not Available
32.5ATHD
Call for Rent
3 beds , 2.5 baths , 1,201 Sq Ft , Not Available
32.5BTHSD
Call for Rent
3 beds , 2.5 baths , 1,405 Sq Ft , Not Available
32ATH
Call for Rent
3 beds , 2 baths , 1,201 Sq Ft , Not Available
32R
Call for Rent
3 beds , 2 baths , 1,296 Sq Ft , Not Available
Show Unavailable Floor Plans (8)
Hide Unavailable Floor Plans
Note: Based on community-supplied data and independent market research. Subject to change without notice.
Property Map
Lease Terms
3 months, 4 months, 5 months, 6 months, 7 months, 8 months, 9 months, 10 months, 11 months, 12 months, 13 months, 14 months, 15 months, 16 months, 17 months, 18 months
Expenses
One-Time
$199
Admin Fee:
$55
Application Fee:
$300
Other Fee:
Gardens At Country Club Rent Calculator
Print Email
Print Email
Pets
No Dogs
1 Dog
2 Dogs
3 Dogs
4 Dogs
5 Dogs
No Cats
1 Cat
2 Cats
3 Cats
4 Cats
5 Cats
No Birds
1 Bird
2 Birds
3 Birds
4 Birds
5 Birds
No Fish
1 Fish
2 Fish
3 Fish
4 Fish
5 Fish
No Reptiles
1 Reptile
2 Reptiles
3 Reptiles
4 Reptiles
5 Reptiles
No Other
1 Other
2 Other
3 Other
4 Other
5 Other
Expenses
1 Applicant
2 Applicants
3 Applicants
4 Applicants
5 Applicants
6 Applicants
No Vehicles
1 Vehicle
2 Vehicles
3 Vehicles
4 Vehicles
5 Vehicles
Vehicle Parking
Only Age 18+
Note: Based on community-supplied data and independent market research. Subject to change without notice.
Monthly Expenses
* - Based on 12 month lease
About Gardens At Country Club
Gardens at Country Club Apartments in Winston-Salem, NC offer renovated, 1, 2 & 3-bedroom garden and townhome floor plans. Gardens at Country Club is ideally located for easy commuting to work, shopping, dining, and entertainment. Enjoy our convenient location to major employers; Novant Health Forsyth and Wake Forest Medical Centers and nearby colleges; Forsyth Tech, Wake Forest University, and Winston-Salem State. Plus, our easy access to Route 421, I-40 and WSTA public transit will make your daily commute a breeze. Inside, our living spaces boast a fully-equipped kitchen with vinyl plank flooring in select units, ENERGY STAR appliances, and ceiling fans. Our residents enjoy the area’s largest floor plans, washer and dryer connections in select units, and private courtyards. Plus, Gardens at Country Club Apartments offers eco-friendly apartments in Winston-Salem that, through our green initiatives, save our residents $300 to $500 a year on utility costs. Outside, you’ll find 2 saltwater pools with expansive sundecks, fitness center, a new lifestyle center and business center, sports courts, 2 dog parks and more. Come home to Glendare Park Apartments today and live, grow and thrive with us!
Gardens At Country Club is located in
Winston-Salem , North Carolina
in the 27104 zip code.
This apartment community was built in 1969 and has 2 stories with 874 units.
Special Features
Valet Trash
Nature Trail
Outdoor Lounge Area
Bark park
Community BBQ Area
Positive Credit Reporting
Cornhole
Flex Payments
Smoke-free Community
Car Care Center
Recycling available
Solar Energy
Pet Policy
Other Pets Allowed
$25 Monthly Pet Rent
$300 Fee
2 Pet Limit
Universities
Drive:
10 min
4.3 mi
Drive:
13 min
6.0 mi
Drive:
14 min
7.3 mi
Parks & Recreation
Reynolda Gardens
Drive:
11 min
5.4 mi
Children's Museum of Winston-Salem
Drive:
12 min
6.2 mi
Old Salem Museums & Gardens
Drive:
12 min
6.2 mi
Tanglewood Park Arboretum & Rose Garden
Drive:
20 min
9.1 mi
SciWorks Science Center
Drive:
18 min
9.5 mi
Shopping Centers & Malls
Walk:
12 min
0.7 mi
Walk:
16 min
0.9 mi
Walk:
17 min
0.9 mi
Schools
Attendance Zone
Nearby
Property Identified
South Fork Elementary
Grades PK-5
502 Students
(336) 703-4231
Wiley Middle
Grades 6-8
749 Students
(336) 727-2378
Early College Of Forsyth County
Grades 9-12
285 Students
(336) 757-3290
Abc Of Nc Child Develop. Center
Grades PK-12
43 Students
(336) 251-1180
School data provided by GreatSchools
The Village in Winston-Salem, NC
Schools
Restaurants
Groceries
Coffee
Banks
Shops
Fitness
Walk Score® measures the walkability of any address. Transit Score® measures access to public transit. Bike Score® measures the bikeability of any address.
Learn How It Works Detailed Scores
Other Available Apartments
Popular Searches
Winston-Salem Apartments for Rent in Your Budget



