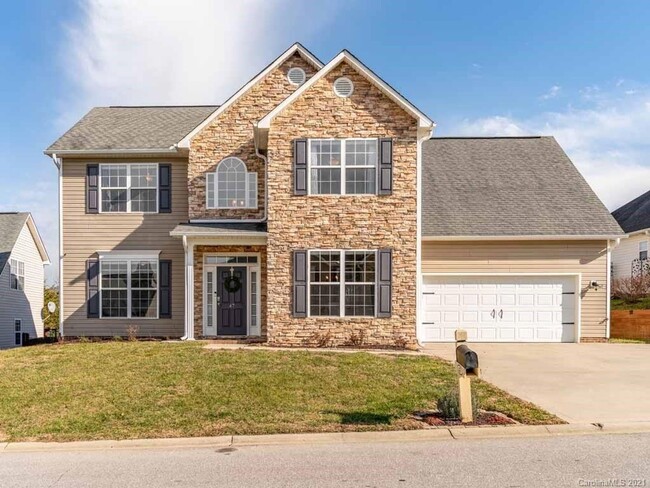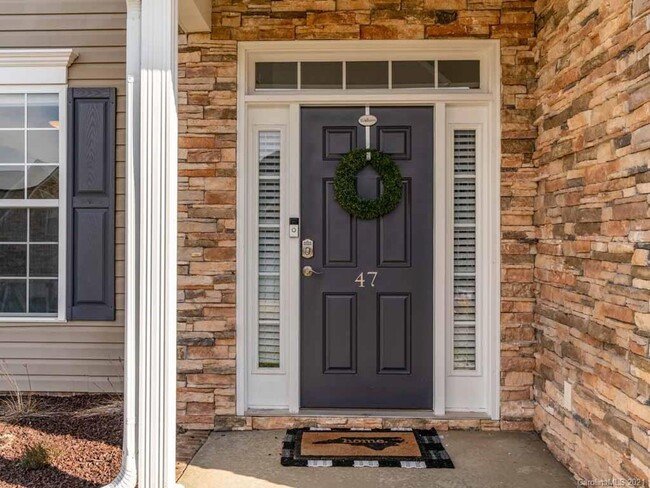Woodfin Elementary
Grades K-5
134 Students
(828) 232-4287










































Note: Prices and availability subject to change without notice.
Contact office for Lease Terms
Beautiful upgrades are throughout this spacious home! The River Walk neighborhood is conveniently located off of Riverside Drive, a short drive to interstates, Downtown Asheville, and the River Arts District. Riverside Park is across the street and includes green space along the river and a boat launch for kayaks and canoes. *The Town of Woodfin continues work on ambitious greenway and parks projects along the French Broad River post-Hurricane Helene, which includes expansion of the temporarily closed Riverside Park and the highly anticipated whitewater wave, slated to open October, 2025. Attractive bamboo flooring is throughout. On either side of the home’s entry foyer are the formal dining room and an office with glass-paned French doors. At the rear of the home, the open plan kitchen and living room offer plentiful windows with long-range mountain views. The kitchen looks incredible and offers abundant storage and counter space. Features include Carrera marble counters, an island with storage, pantry, breakfast nook, and bar seating. High-end stainless appliances include the French door fridge, gas range, microwave, and dishwasher. Other main floor spaces include the attached two-car garage and the powder room located between the dining room and kitchen. Upstairs are all four bedrooms, two full bathrooms, and the laundry room with washer and dryer included. Bedrooms offer ceiling fans and excellent closet space. The master bedroom includes an en suite bathroom with a garden bathtub, separate stall shower, double sink vanity, and walk-in closet with shelving system. The remaining three bedrooms share the hall bathroom, which has a beautifully tiled walk-in shower and a double-sink vanity. This bathroom has direct access from one of the bedrooms along with access from the hall. Homeowner association rules require single family residence only. Two HVAC systems provide central heat (gas furnaces) and central air conditioning.Tenant responsible for all utilities and lawn care. Pets negotiable with $1000 refundable pet deposit per pet. (Certain breeds of dogs are prohibited by the HOA.) No smoking. No cosigners.
Spacious Home - High-End Finishes - Conven... is located in Woodfin, North Carolina in the 28804 zip code.
Protect yourself from fraud. Do not send money to anyone you don't know.
Grades PK-12
153 Students
(828) 645-8053
Grades PK-8
225 Students
(828) 281-8182
Ratings give an overview of a school's test results. The ratings are based on a comparison of test results for all schools in the state.
School boundaries are subject to change. Always double check with the school district for most current boundaries.
Submitting Request
Many properties are now offering LIVE tours via FaceTime and other streaming apps. Contact Now: