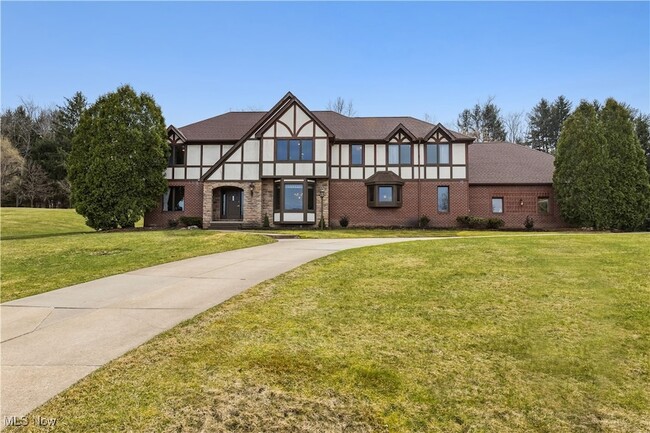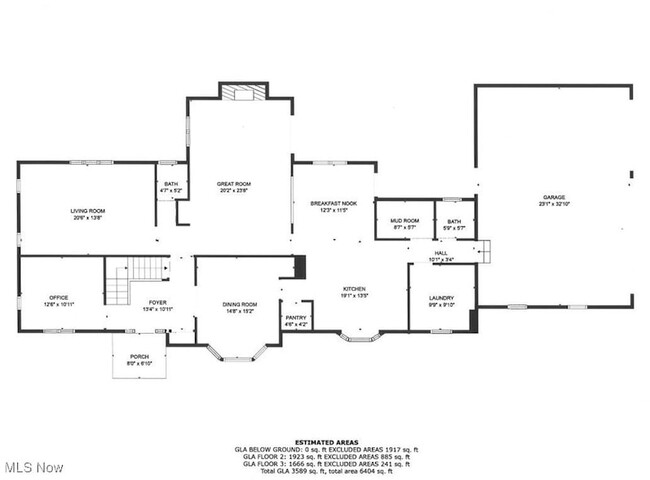Bath Elementary School
Grades 3-5
623 Students
(330) 523-3802




















































Note: Prices and availability subject to change without notice.
12 Months
A Great Opportunity to join the desirable Arbour Green Community in a Bath home situated on 1.5 acres on a cul-de-sac street nestled on a hillside with a beautiful view is ready to share its architectural excellence to a new owner. With over 5,000 square feet of living space and a fantastic floor plan, high ceilings, and large windows throughout this four bedroom and five bathroom tutor home is just waiting for your finishing touches. Driving up to the grand circular driveway that leads to a spacious three car garage that is positioned on the side of the home. Guests can arrive at the the front stone entry arch that opens a two story Foyer, a sweeping staircase, a Home Office, and hardwood flooring that continues into the Dining Room, and Eat-in-Kitchen. The formal Dining Room is lovely with its ornate tray ceiling. Next you will find a large eat-in-Kitchen with a generous dinette area, center island, panty, bay window sink, and access to the backyard and patio. Just down the hall you find a large Laundry Room, huge closet, and access to the garage. In the back of the house you will find a Great Room with an extraordinary two-story opening to the second floor with a wood paneled surround that has intricate mill work with a fireplace and mantle, wet bar, and plenty of windows with views of the private backyard. The Living Room is also on this floor along with two half bathrooms and plenty of room to make this space a 5th Bedroom. Upstairs the Primary Bedroom Suite has a spacious walk-in closet, a glamour bath with jacuzzi tub, separate shower, and two sinks. Two of the bedrooms upstairs share a Jack and Jill bathroom. The fourth bedroom has a full private bathroom and a walk in closet. All four bedrooms have a wonderful view of the Great Room and windows that look out to the private neighborhood. The 1700 sq ft Family Room is in the lower level and is carpeted and freshly painted and has a 12 course ceiling height.
4700 Barnsleigh Dr is located in Akron, Ohio in the 44333 zip code.
Protect yourself from fraud. Do not send money to anyone you don't know.
Grades K-6
43 Students
(330) 666-4299
Grades PK-8
438 Students
(330) 666-1118
Grades PK-12
239 Students
(330) 867-0880
Ratings give an overview of a school's test results. The ratings are based on a comparison of test results for all schools in the state.
School boundaries are subject to change. Always double check with the school district for most current boundaries.

Submitting Request
Many properties are now offering LIVE tours via FaceTime and other streaming apps. Contact Now: