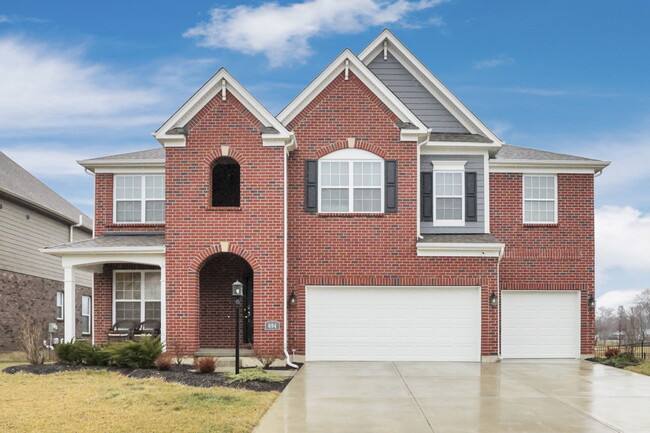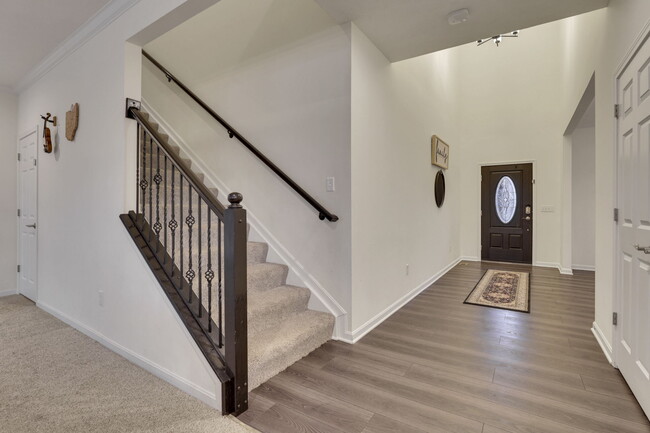Valley Elementary School
Grades K-5
474 Students
(937) 429-7597













































Note: Prices and availability subject to change without notice.
Contact office for Lease Terms
Welcome to this stunning 2021-built upscale residence located in a desirable neighborhood. This elegant home features 5 spacious bedrooms, 3 full bathrooms, and 1 half bath offering the perfect blend of comfort and modern luxury. Prime Location and Convenient access: 5 Minutes to Kroger 11 Minutes to Costco 8 Minutes to Greene Mall Town center 3 Minutes to Highway 35 7 mins to I-675 13 Mins to Downtown Dayton Key Features: Spacious Layout: Open-concept design with a private office/study, dining room, and large living room with gas fireplace. Gourmet Kitchen: Granite countertops, inbuilt appliances, gas cooktop, walk-in butler pantry, 42" cabinetry, and vented chimney hood. Primary Suite: Huge walk-in closet, luxurious bath with walk-in shower and soaking tub. Secondary Bedrooms: Jack & Jill bath, custom closets, and a versatile 5th bedroom/loft/office. Premium Flooring & Fixtures: High-end vinyl plank flooring and luxury lighting throughout. Outdoor Living: Covered front porch and a rear wooden deck overlooking a serene pond. Climate & Water Systems: Dual-zone climate control, reverse osmosis drinking water system, and water softener. Garage & Parking: 3-car garage with additional driveway parking. Full Basement: Full basement with ample storage space Rental Details: Lease Term: 12-month lease preferred Security Deposit: One month's rent Pets: Allowed with $500 non-refundable deposit + $50/month (restrictions apply) No Smoking: Inside the property Occupancy Limit: Max 6 occupants No Subletting or Commercial Use This home is perfect for families or professionals seeking refined, peaceful living with ample space and elegant finishes. Lease Duration: 12 months (renewable) Security Deposit: One month's rent Late Fees: $200 after 10 days past due Utilities: Tenant pays electricity, gas, water, and waste Lawn Maintenance: Tenant responsible Pet Policy: Pets allowed with $500 non-refundable deposit + $50/month per pet (breed & size restrictions apply) Smoking Policy: No smoking allowed indoors Parking: 3-car garage + additional driveway parking Maximum Occupants: 6 Subletting: Not permitted without landlord's written consent Use: Residential only no commercial use Move-In Inspection: Required at lease start Alterations: No changes or improvements without landlord approval Early Termination: Subject to lease agreement penalties
694 Dewmar Dr is located in Beavercreek, Ohio in the 45434 zip code.
Protect yourself from fraud. Do not send money to anyone you don't know.
Grades PK-K
26 Students
(937) 429-9477
Grades 9-12
735 Students
(937) 253-8188
Ratings give an overview of a school's test results. The ratings are based on a comparison of test results for all schools in the state.
School boundaries are subject to change. Always double check with the school district for most current boundaries.
Submitting Request
Many properties are now offering LIVE tours via FaceTime and other streaming apps. Contact Now: