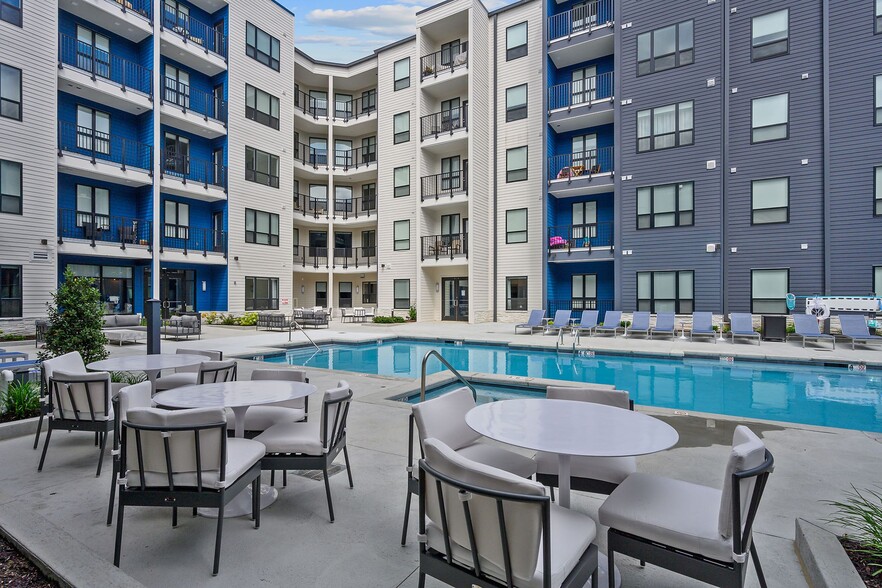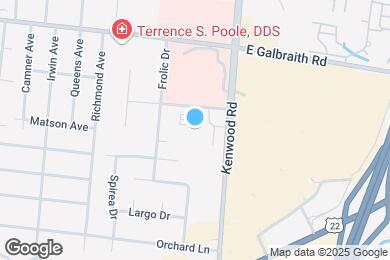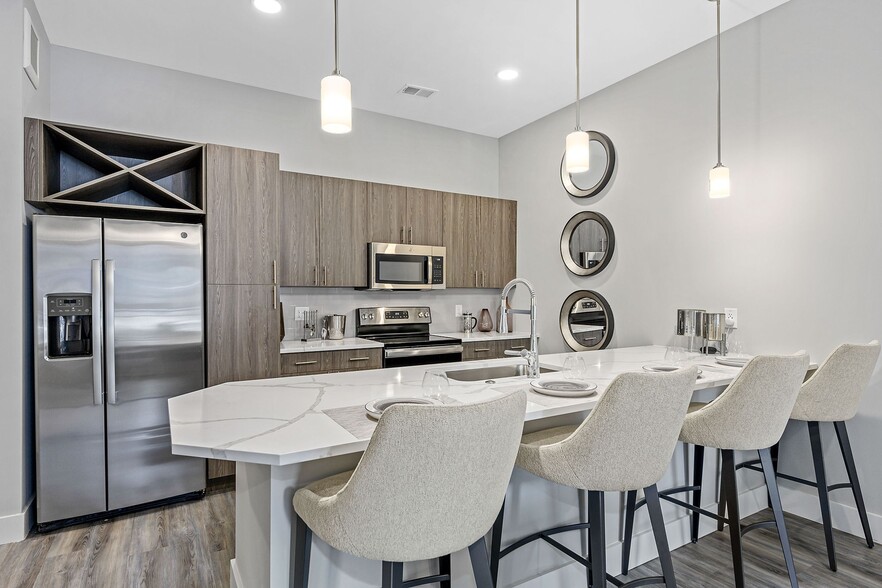Monthly Rent $1,749 - $2,693
Beds Studio - 2
Baths 1 - 2
S1B
$1,751 – $1,776
Studio , 1 bath , 558 Sq Ft
S2
$1,801
Studio , 1 bath , 627 Sq Ft
S1C
$1,776
Studio , 1 bath , 558 Sq Ft
A2B
$1,749
1 bed , 1 bath , 761 Sq Ft
A3
$1,807
1 bed , 1 bath , 785 Sq Ft
A3A
$1,812
1 bed , 1 bath , 785 Sq Ft
A2
$1,800
1 bed , 1 bath , 783 Sq Ft
B2
$2,457
2 beds , 2 baths , 1,087 Sq Ft
B1
$2,681 – $2,693
2 beds , 2 baths , 1,131 Sq Ft
S1
Call for Rent
Studio , 1 bath , 558 Sq Ft , Not Available
S1A
Call for Rent
Studio , 1 bath , 558 Sq Ft , Not Available
S2A
Call for Rent
Studio , 1 bath , 627 Sq Ft , Not Available
A1F
Call for Rent
1 bed , 1 bath , 719 Sq Ft , Not Available
A1D
Call for Rent
1 bed , 1 bath , 700 Sq Ft , Not Available
A1E
Call for Rent
1 bed , 1 bath , 700 Sq Ft , Not Available
A1B
Call for Rent
1 bed , 1 bath , 719 Sq Ft , Not Available
A1
Call for Rent
1 bed , 1 bath , 719 Sq Ft , Not Available
A1C
Call for Rent
1 bed , 1 bath , 719 Sq Ft , Not Available
A3B
Call for Rent
1 bed , 1 bath , 852 Sq Ft , Not Available
A4
Call for Rent
1 bed , 1 bath , 1,006 Sq Ft , Not Available
B1A
$2,507
2 beds , 2 baths , 1,131 Sq Ft , Not Available
B2C
Call for Rent
2 beds , 2 baths , 1,087 Sq Ft , Not Available
B2D
Call for Rent
2 beds , 2 baths , 1,119 Sq Ft , Not Available
B3B
Call for Rent
2 beds , 2 baths , 1,079 Sq Ft , Not Available
B2B
Call for Rent
2 beds , 2 baths , 1,087 Sq Ft , Not Available
B3
Call for Rent
2 beds , 2 baths , 1,132 Sq Ft , Not Available
B2E
Call for Rent
2 beds , 2 baths , 1,087 Sq Ft , Not Available
B5C
Call for Rent
2 beds , 2 baths , 1,285 Sq Ft , Not Available
B5B
Call for Rent
2 beds , 2 baths , 1,459 Sq Ft , Not Available
B5
Call for Rent
2 beds , 2 baths , 1,459 Sq Ft , Not Available
B4
Call for Rent
2 beds , 2 baths , 1,541 Sq Ft , Not Available
Show Unavailable Floor Plans (22)
Hide Unavailable Floor Plans
S1B
$1,751 – $1,776
Studio , 1 bath , 558 Sq Ft
S2
$1,801
Studio , 1 bath , 627 Sq Ft
S1C
$1,776
Studio , 1 bath , 558 Sq Ft
S1
Call for Rent
Studio , 1 bath , 558 Sq Ft , Not Available
S1A
Call for Rent
Studio , 1 bath , 558 Sq Ft , Not Available
S2A
Call for Rent
Studio , 1 bath , 627 Sq Ft , Not Available
Show Unavailable Floor Plans (3)
Hide Unavailable Floor Plans
A2B
$1,749
1 bed , 1 bath , 761 Sq Ft
A3
$1,807
1 bed , 1 bath , 785 Sq Ft
A3A
$1,812
1 bed , 1 bath , 785 Sq Ft
A2
$1,800
1 bed , 1 bath , 783 Sq Ft
A1F
Call for Rent
1 bed , 1 bath , 719 Sq Ft , Not Available
A1D
Call for Rent
1 bed , 1 bath , 700 Sq Ft , Not Available
A1E
Call for Rent
1 bed , 1 bath , 700 Sq Ft , Not Available
A1B
Call for Rent
1 bed , 1 bath , 719 Sq Ft , Not Available
A1
Call for Rent
1 bed , 1 bath , 719 Sq Ft , Not Available
A1C
Call for Rent
1 bed , 1 bath , 719 Sq Ft , Not Available
A3B
Call for Rent
1 bed , 1 bath , 852 Sq Ft , Not Available
A4
Call for Rent
1 bed , 1 bath , 1,006 Sq Ft , Not Available
Show Unavailable Floor Plans (8)
Hide Unavailable Floor Plans
B2
$2,457
2 beds , 2 baths , 1,087 Sq Ft
B1
$2,681 – $2,693
2 beds , 2 baths , 1,131 Sq Ft
B1A
$2,507
2 beds , 2 baths , 1,131 Sq Ft , Not Available
B2C
Call for Rent
2 beds , 2 baths , 1,087 Sq Ft , Not Available
B2D
Call for Rent
2 beds , 2 baths , 1,119 Sq Ft , Not Available
B3B
Call for Rent
2 beds , 2 baths , 1,079 Sq Ft , Not Available
B2B
Call for Rent
2 beds , 2 baths , 1,087 Sq Ft , Not Available
B3
Call for Rent
2 beds , 2 baths , 1,132 Sq Ft , Not Available
B2E
Call for Rent
2 beds , 2 baths , 1,087 Sq Ft , Not Available
B5C
Call for Rent
2 beds , 2 baths , 1,285 Sq Ft , Not Available
B5B
Call for Rent
2 beds , 2 baths , 1,459 Sq Ft , Not Available
B5
Call for Rent
2 beds , 2 baths , 1,459 Sq Ft , Not Available
B4
Call for Rent
2 beds , 2 baths , 1,541 Sq Ft , Not Available
Show Unavailable Floor Plans (11)
Hide Unavailable Floor Plans
Note: Based on community-supplied data and independent market research. Subject to change without notice.
Lease Terms
6 months, 7 months, 8 months, 9 months, 10 months, 11 months, 12 months, 13 months, 14 months, 16 months, 17 months, 18 months
Expenses
Recurring
$75
Assigned Garage Parking:
$35
Cat Rent:
$35
Dog Rent:
One-Time
$50
Application Fee:
$300
Cat Fee:
$0
Cat Deposit:
$300
Dog Fee:
$0
Dog Deposit:
Aspire Kenwood Apartments Rent Calculator
Print Email
Print Email
Pets
No Dogs
1 Dog
2 Dogs
3 Dogs
4 Dogs
5 Dogs
No Cats
1 Cat
2 Cats
3 Cats
4 Cats
5 Cats
No Birds
1 Bird
2 Birds
3 Birds
4 Birds
5 Birds
No Fish
1 Fish
2 Fish
3 Fish
4 Fish
5 Fish
No Reptiles
1 Reptile
2 Reptiles
3 Reptiles
4 Reptiles
5 Reptiles
No Other
1 Other
2 Other
3 Other
4 Other
5 Other
Expenses
1 Applicant
2 Applicants
3 Applicants
4 Applicants
5 Applicants
6 Applicants
No Vehicles
1 Vehicle
2 Vehicles
3 Vehicles
4 Vehicles
5 Vehicles
Vehicle Parking
Unassigned Covered
Assigned Garage
Unassigned Covered
Assigned Garage
Unassigned Covered
Assigned Garage
Unassigned Covered
Assigned Garage
Unassigned Covered
Assigned Garage
Only Age 18+
Note: Based on community-supplied data and independent market research. Subject to change without notice.
Monthly Expenses
* - Based on 12 month lease
About Aspire Kenwood Apartments
Aspire Kenwood offers a mixture of quality and design. Located at 4751 Aspire Blvd in Cincinnati, this community has much to offer its residents. Aspire Kenwood offers a curated living experience that brings out the best in you. Stay active with personalized experiences in the fully-equipped fitness center. Bring together friends, new & old, in our private dining area, outdoor living spaces & pool. Build your business in the on-site co-working space. Stay connected & expand your network in our Podcast room. Find new ways to entertain and develop new hobbies with our Golf Simulator. Aspire to be your best self at Aspire Kenwood.
Aspire Kenwood Apartments is located in
Cincinnati , Ohio
in the 45236 zip code.
This apartment community was built in 2021 and has 5 stories with 248 units.
Special Features
Gourmet Kitchen with Soft Close Cabinetry
10 Foot Ceilings
Peloton Bikes
Soma Spa
Undermount Sink
Breakfast Bar
9 Foot Ceilings
Glass Walk-in Shower
Pendant Lights
Podcast Studio
Tile Backsplash
Wine Refrigerator
Conference Rooms
Luxury Shower
Cowork Space
Somadome
Curved Shower Rod
Light Filtering Window Treatment
Pga Golf Simulator
Floorplan Amenities
High Speed Internet Access
Wi-Fi
Washer/Dryer
Washer/Dryer Hookup
Air Conditioning
Heating
Ceiling Fans
Smoke Free
Cable Ready
Storage Space
Double Vanities
Tub/Shower
Sprinkler System
Framed Mirrors
Wheelchair Accessible (Rooms)
Dishwasher
Disposal
Ice Maker
Granite Countertops
Stainless Steel Appliances
Pantry
Island Kitchen
Eat-in Kitchen
Kitchen
Microwave
Oven
Range
Refrigerator
Freezer
Instant Hot Water
Quartz Countertops
Hardwood Floors
Carpet
Vinyl Flooring
Dining Room
Family Room
Office
Recreation Room
Den
Vaulted Ceiling
Walk-In Closets
Linen Closet
Double Pane Windows
Window Coverings
Wet Bar
Large Bedrooms
Balcony
Patio
Porch
Dock
Parking
Covered
Garage
Reserved Parking - $75; Unreserved - $40
Assigned Parking
$75
Security
Package Service
Controlled Access
Property Manager on Site
Video Patrol
Pet Policy
Dogs and Cats Allowed
Do you have pets? At Aspire your furry friends are a member of the family. We have no weight limit for dogs and give us a call to hear about our Pet Spa and Pet Park!
One time pet fee due at move-in for the 1st pet is $300 and $100 for the 2nd pet. Pet rent is $35 per month for each pet.
$35 Monthly Pet Rent
$300 Fee
2 Pet Limit
Commuter Rail
Cincinnati Union Terminal
Drive:
22 min
13.7 mi
Transit / Subway
Hanke Exchange Station, 12Th & Main
Drive:
18 min
11.2 mi
Race & Liberty Station
Drive:
19 min
11.4 mi
Findlay Market-Elm Station, Elm & Glass Alley
Drive:
19 min
11.6 mi
Brewery District Station, Elm & Henry
Drive:
20 min
11.8 mi
Findlay Market-Race Station, Race & Elder
Drive:
20 min
11.8 mi
Universities
Drive:
9 min
3.0 mi
Drive:
14 min
5.7 mi
Drive:
15 min
8.0 mi
Drive:
16 min
9.8 mi
Parks & Recreation
French Park
Drive:
9 min
3.7 mi
Rowe Arboretum
Drive:
13 min
5.2 mi
Gorman Heritage Farm
Drive:
13 min
5.5 mi
Lake Isabella
Drive:
14 min
6.5 mi
Little Miami State Park
Drive:
20 min
8.2 mi
Shopping Centers & Malls
Walk:
7 min
0.4 mi
Walk:
9 min
0.5 mi
Walk:
15 min
0.8 mi
Schools
Attendance Zone
Nearby
Property Identified
Amity Elementary School
Grades PK-6
584 Students
(513) 891-5995
Silverton Paideia Elementary School
Grades PK-6
339 Students
(513) 363-5400
Deer Park Junior/Senior High School
Grades 7-12
525 Students
(513) 891-0010
St. Vincent Ferrer School
Grades PK-8
175 Students
(513) 791-6320
Rockwern Academy
Grades PK-8
223 Students
(513) 984-8770
Leaves of Learning
Grades PK-12
(513) 697-9021
School data provided by GreatSchools
East Cincinnati in Cincinnati, OH
Schools
Restaurants
Groceries
Coffee
Banks
Shops
Fitness
Walk Score® measures the walkability of any address. Transit Score® measures access to public transit. Bike Score® measures the bikeability of any address.
Learn How It Works Detailed Scores
Other Available Apartments
Popular Searches
Cincinnati Apartments for Rent in Your Budget



