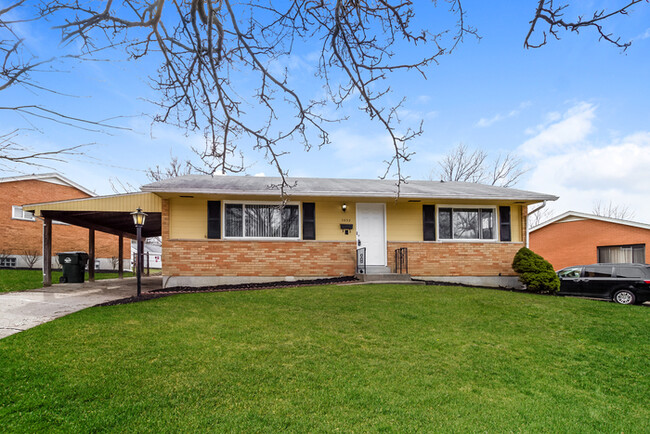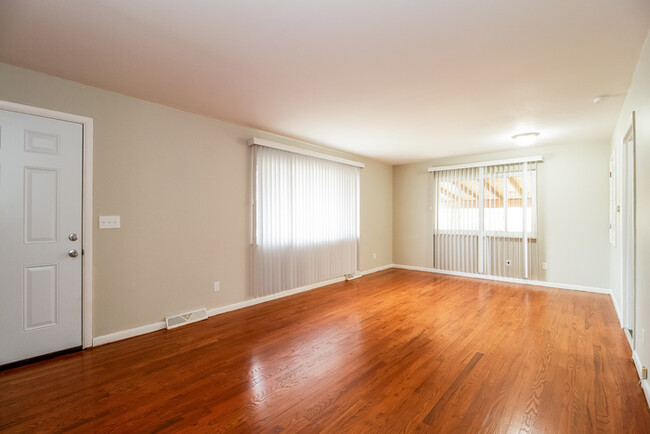Sharonville Elementary School
Grades K-5
343 Students
(513) 864-2600










Note: Prices and availability subject to change without notice.
Contact office for Lease Terms
COMING SOON Maymont Homes is committed to clear and upfront pricing. In addition to the advertised rent, residents may have monthly fees, including a $10.95 utility management fee, a $25.00 wastewater fee for homes on septic systems, and an amenity fee for homes with smart home technology, valet trash, or other community amenities. This does not include utilities or op-tional fees, including but not limited to pet fees and renter’s insurance. This charming 3-bedroom, 2-bathroom brick home offers a great blend of style, comfort, and outdoor space. Set on a large lot with a spacious front yard and convenient carport, this property has great curb appeal and everyday practicality. Step inside to a bright and inviting living room, filled with natural light from large windows and complemented by warm, wood plank flooring. The space feels both open and cozy—perfect for relaxing or entertaining. The kitchen features bright white upper and lower cabinets, sleek stainless steel appliances, and a quaint breakfast nook—ideal for casual dining or your morning coffee. Each bedroom is painted in a soft, modern light grey and finished with wood plank flooring, creating a clean and neutral backdrop that suits any style. The featured bathroom includes a full tub—how convenient!—and is designed with simplicity and comfort in mind. Out back, enjoy the benefits of a covered patio with plenty of room to lounge, entertain, or unwind. The backyard is partially fenced, providing a sense of privacy while still feeling open and spacious. This home combines cozy interior finishes with thoughtful outdoor features, making it a great fit for a variety of lifestyles. *Maymont Homes provides residents with convenient solutions, including simplified utility billing and flexible rent payment options. Contact us for more details. This information is deemed reliable, but not guaranteed. All measurements are approximate. Actual product and home specifications may vary in dimension or detail. Images are for repre-sentational purposes only. Some programs and services may not be available in all market are-as. Prices and availability are subject to change without notice. Advertised rent prices do not in-clude the required application fee, the partially refundable reservation fee (due upon applica-tion approval), or the mandatory monthly utility management fee (in select market areas.) Res-idents must maintain renters insurance as specified in their lease. If third-party renters insur-ance is not provided, residents will be automatically enrolled in our Master Insurance Policy for a fee. Select homes may be located in communities that require a monthly fee for communi-ty-specific amenities or services. For complete details, please contact a company leasing representative. Equal Housing Oppor-tunity. Contact us to schedule a showing.
Newly Renovated Brick Ranch Home is located in Cincinnati, Ohio in the 45241 zip code.
Protect yourself from fraud. Do not send money to anyone you don't know.
Grades K-8
422 Students
(513) 554-3555
Grades PK-12
381 Students
(513) 247-0900
Grades 9-12
661 Students
(513) 791-5791
Ratings give an overview of a school's test results. The ratings are based on a comparison of test results for all schools in the state.
School boundaries are subject to change. Always double check with the school district for most current boundaries.
Submitting Request
Many properties are now offering LIVE tours via FaceTime and other streaming apps. Contact Now: