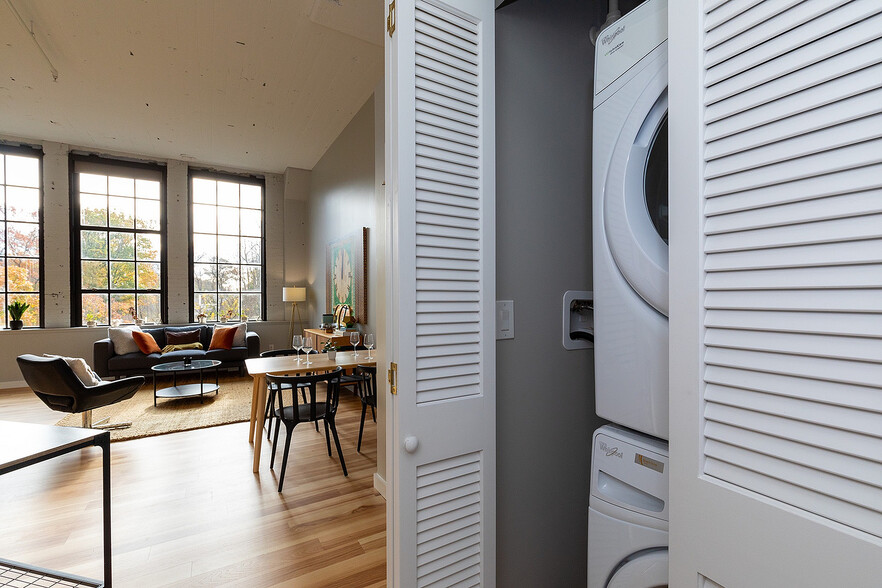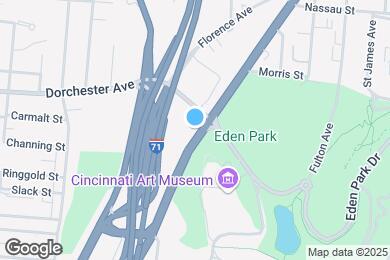Frederick Douglass Elementary School
Grades PK-8
250 Students
(513) 363-1900



Note: Based on community-supplied data and independent market research. Subject to change without notice.
3 months, 4 months, 5 months, 6 months, 7 months, 8 months, 9 months, 10 months, 11 months, 12 months, 13 months, 14 months, 15 months, 16 months, 17 months, 18 months
Only Age 18+
Note: Based on community-supplied data and independent market research. Subject to change without notice.
The Baldwin apartments located just a few minutes north of Downtown Cincinnati, offers 190 urban lofts in its adaptive reuse project that once was The Baldwin piano factory. The community offers its residents multiple floorplan options while still incorporating the original industrial architecture, with modern amenities. The Baldwin has a resort-style swimming pool featuring a sundeck and community grilling area, 24-hour fitness center, bike storage, clubhouse with Starbucks coffee and kitchenette, and on-site parking options. Located off of Interstate 71 and directly across the street from Eden Park, The Baldwin is minutes away from Downtown Cincinnati, Over-the-Rhine neighborhood and the Great American Ballpark of the Cincinnati Reds. We can’t wait to welcome you home to The Baldwin!
The Baldwin is located in Cincinnati, Ohio in the 45202 zip code. This apartment community was built in 2016 and has 8 stories with 190 units.
Saturday
10AM
4PM
Sunday
Closed
Monday
9:30AM
5:30PM
Tuesday
9:30AM
5:30PM
Wednesday
9:30AM
5:30PM
Thursday
9:30AM
5:30PM
$75 for general parking or $100 for reserved parking $75-$100
One-time pet fee of $300 for one pet, $400 for 2 pets. $50 per month. Maximum of 2 pets. Combined weight must not exceed 90lbs. Please contact the leasing office regarding specific weight limits per floor and breed restrictions.
One-time pet fee of $300 for one pet, $400 for two pets. $50 per month. Maximum of 2 pets. Please contact the leasing office office for more details.
Grades PK-8
250 Students
(513) 363-1900
4 out of 10
Grades K-12
494 Students
(513) 241-5500
NR out of 10
Grades 5-12
2,582 Students
(513) 363-8400
9 out of 10
Grades 7-12
1,155 Students
(513) 363-7400
3 out of 10
Grades K-12
131 Students
(513) 763-6655
NR out of 10
Grades PK-8
176 Students
(513) 721-7778
NR out of 10
Ratings give an overview of a school's test results. The ratings are based on a comparison of test results for all schools in the state.
School boundaries are subject to change. Always double check with the school district for most current boundaries.
Walk Score® measures the walkability of any address. Transit Score® measures access to public transit. Bike Score® measures the bikeability of any address.

Thanks for reviewing your apartment on ApartmentFinder.com!
Sorry, but there was an error submitting your review. Please try again.
Submitting Request
Your email has been sent.
Many properties are now offering LIVE tours via FaceTime and other streaming apps. Contact Now: