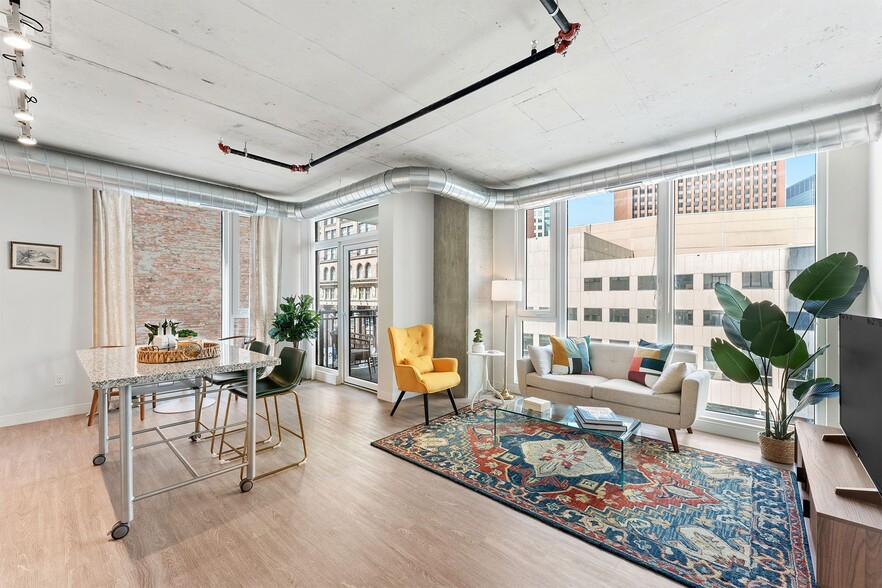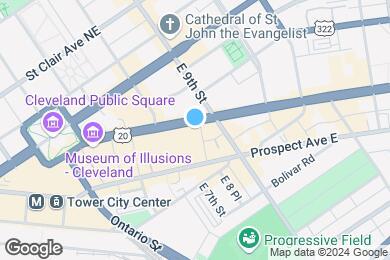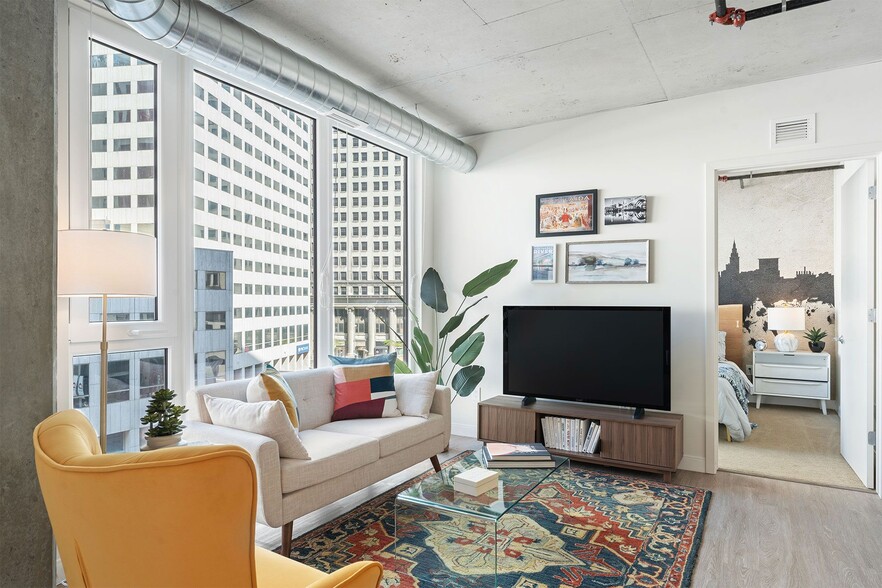1 / 40
40 Images
3D Tours
Rent Specials
Match Day Destination. Call today and learn how to receive up to 2 months free!
Monthly Rent $1,195 - $4,335
Beds Studio - 3
Baths 1 - 2
S1
$1,195 – $1,320
Studio , 1 bath , 400 Sq Ft
S2
$1,340 – $1,540
Studio , 1 bath , 500 Sq Ft
V1
$1,605 – $1,740
1 bed , 1 bath , 550 Sq Ft
V5
$1,630
1 bed , 1 bath , 575 Sq Ft
V2
$1,710 – $1,740
1 bed , 1 bath , 550 Sq Ft
V4
$1,735
1 bed , 1 bath , 575 Sq Ft
V6
$1,760
1 bed , 1 bath , 600 Sq Ft
A3
$2,035 – $2,135
1 bed , 1 bath , 725 Sq Ft
V3PH
$2,045 – $2,065
1 bed , 1 bath , 550 Sq Ft
A5
$2,095 – $2,160
1 bed , 1 bath , 775 Sq Ft
V8PH
$2,210
1 bed , 1 bath , 625 Sq Ft
A1PH
$2,400 – $2,515
1 bed , 1 bath , 662 Sq Ft
A2PH
$2,535 – $2,555
1 bed , 1 bath , 675 Sq Ft
A4PH
$2,740 – $2,760
1 bed , 1 bath , 750 Sq Ft
A6PH
$2,780
1 bed , 1 bath , 775 Sq Ft
B1
$2,615 – $2,785
2 beds , 1 bath , 925 Sq Ft
C1
$3,050 – $3,215
2 beds , 2 baths , 1,100 Sq Ft
C2PH
$3,840
2 beds , 2 baths , 1,125 Sq Ft
B2PH
$3,175
2 beds , 1 bath , 975 Sq Ft
D1
$3,720 – $3,830
3 beds , 2 baths , 1,225 Sq Ft
D2PH
$4,315 – $4,335
3 beds , 2 baths , 1,225 Sq Ft
V7
$1,810
1 bed , 1 bath , 625 Sq Ft , Not Available
Show Unavailable Floor Plans (1)
Hide Unavailable Floor Plans
S1
$1,195 – $1,320
Studio , 1 bath , 400 Sq Ft
S2
$1,340 – $1,540
Studio , 1 bath , 500 Sq Ft
V1
$1,605 – $1,740
1 bed , 1 bath , 550 Sq Ft
V5
$1,630
1 bed , 1 bath , 575 Sq Ft
V2
$1,710 – $1,740
1 bed , 1 bath , 550 Sq Ft
V4
$1,735
1 bed , 1 bath , 575 Sq Ft
V6
$1,760
1 bed , 1 bath , 600 Sq Ft
A3
$2,035 – $2,135
1 bed , 1 bath , 725 Sq Ft
V3PH
$2,045 – $2,065
1 bed , 1 bath , 550 Sq Ft
A5
$2,095 – $2,160
1 bed , 1 bath , 775 Sq Ft
V8PH
$2,210
1 bed , 1 bath , 625 Sq Ft
A1PH
$2,400 – $2,515
1 bed , 1 bath , 662 Sq Ft
A2PH
$2,535 – $2,555
1 bed , 1 bath , 675 Sq Ft
A4PH
$2,740 – $2,760
1 bed , 1 bath , 750 Sq Ft
A6PH
$2,780
1 bed , 1 bath , 775 Sq Ft
V7
$1,810
1 bed , 1 bath , 625 Sq Ft , Not Available
Show Unavailable Floor Plans (1)
Hide Unavailable Floor Plans
B1
$2,615 – $2,785
2 beds , 1 bath , 925 Sq Ft
C1
$3,050 – $3,215
2 beds , 2 baths , 1,100 Sq Ft
C2PH
$3,840
2 beds , 2 baths , 1,125 Sq Ft
B2PH
$3,175
2 beds , 1 bath , 975 Sq Ft
D1
$3,720 – $3,830
3 beds , 2 baths , 1,225 Sq Ft
D2PH
$4,315 – $4,335
3 beds , 2 baths , 1,225 Sq Ft
Note: Based on community-supplied data and independent market research. Subject to change without notice.
Lease Terms
3, 4, 5, 6, 7, 8, 9, 10, 11, 12, 13, 14, 15, 16, 17, 18, 19, 20, 21, 22, 23, 24
Expenses
Recurring
$220
Unassigned Garage Parking:
$20
Cat Rent:
$20
Dog Rent:
One-Time
$300
Admin Fee:
$150
Application Fee:
$150
Cat Fee:
$250
Cat Deposit:
$150
Dog Fee:
$250
Dog Deposit:
Skyline 776 Rent Calculator
Print Email
Print Email
Choose Floor Plan
Studio
1 Bed
2 Beds
3 Beds
Pets
No Dogs
1 Dog
2 Dogs
3 Dogs
4 Dogs
5 Dogs
No Cats
1 Cat
2 Cats
3 Cats
4 Cats
5 Cats
No Birds
1 Bird
2 Birds
3 Birds
4 Birds
5 Birds
No Fish
1 Fish
2 Fish
3 Fish
4 Fish
5 Fish
No Reptiles
1 Reptile
2 Reptiles
3 Reptiles
4 Reptiles
5 Reptiles
No Other
1 Other
2 Other
3 Other
4 Other
5 Other
Expenses
1 Applicant
2 Applicants
3 Applicants
4 Applicants
5 Applicants
6 Applicants
No Vehicles
1 Vehicle
2 Vehicles
3 Vehicles
4 Vehicles
5 Vehicles
Vehicle Parking
Unassigned Street
Unassigned Garage
Unassigned Other
Unassigned Street
Unassigned Garage
Unassigned Other
Unassigned Street
Unassigned Garage
Unassigned Other
Unassigned Street
Unassigned Garage
Unassigned Other
Unassigned Street
Unassigned Garage
Unassigned Other
Only Age 18+
Note: Based on community-supplied data and independent market research. Subject to change without notice.
Monthly Expenses
* - Based on 12 month lease
About Skyline 776
Discover Skyline 776, the epitome of luxury high-rise living in Downtown Cleveland. This architectural marvel offers a diverse selection of studio, convertible, 1, 2, and 3-bedroom apartments and lavish penthouses. Our community is the only luxury high-rise apartment community of its kind in Cleveland, featuring high ceilings, panoramic city and lake views, and exquisite finishes. Residents enjoy top-tier amenities including a hotel-style lobby with library lounge, a full-body fitness center, yoga studio, private treatment room, and an entertainment sky club with a bar and gaming area. Savor a meal at Cafe Tartine, our French breakfast cafe and wine bar, while L'Ecrin Vert offers craft cocktails and live music, and J'Adore provides fine dining. With a rooftop terrace, outdoor theatre, rooftop heated pool, hot tub, and private cabanas all coming soon, Skyline 776 sets a new standard for high-rise living. Ascend to a new level of luxury at Skyline 776schedule your tour today!
Skyline 776 is located in
Cleveland , Ohio
in the 44114 zip code.
This apartment community was built in 2024 and has 23 stories with 304 units.
Special Features
9ft Ceiling Height in Standard Apartments
Central Air Conditioning & Heating
Mobile Multi-Function Granite Island with Storage
Online Resident Portal
On-Site Bike Storage
Pet-Friendly Community
Preferred Employer Program
Stars & Stripes Military Rewards Program
Studio, Convertible, 1, 2, & 3-Bedroom Apartments
Various Lease Term Options
Open Shelving in Kitchen*
Space-Saving Pocket & Sliding Glass Barn Doors*
Conference & Meeting Rooms
Den/Flex Space*
Frosted Glass & Metal Accent Doors
Local Discounts for Residents
Metal or Glass Tile Kitchen Backsplash
Outdoor Rooftop Kitchen with Grilling Stations
Plush Carpet in Bedrooms
Smoke-Free Community
White Kitchen Appliances in Studio Floor Plans*
Wood-Style Flooring in Living Spaces
1, 2, & 3-Bedroom Penthouses
22 Unique Floor Plans with Three Finish Packages
24-Hour Emergency Maintenance Services
24-Hour Full Body Fitness Center
Community Package Room
Digital Thermostat
French Balconies, Full Balconies & Bay Windows*
Hotel Style Lobby with Library Lounge
In-Unit Front-Loading Washer & Dryer
Wellness Center for Private Consultations
Custom Illuminated Bathroom Mirror with Storage
Gooseneck Faucet with Pull Down Sprayer
Kitchen Pantry Storage*
Linen Shelving in Bathroom
On-Demand Dry Cleaning Pick Up/Drop Off Service
Stainless-Steel Kitchen Appliances*
Yoga Studio
36 Soaking Tub with Curved Shower Rod
Elevator Access
LED Lighting
NGBS Green Building, Insulated To R-Value 19
Professional Management Team
Rooftop Firepit Lounge & Zen Garden
1 GB Fiber Optic Connectivity, Internet & TV
10-12ft Ceiling Height in Penthouses
Built-In Wine Rack
Controlled Access Building
Designer Custom Closets with Tall Storage
J 'Adore - Two-Story French Restaurant On-Site
Sound Controlled to STC 52 Rating
Concierge Services
Co-Working Spaces
European-Style High Gloss Linen & White Cabinets*
European-Style High Gloss White Cabinets*
Floor-to-Ceiling Operable Windows
Indoor Theater
Planned Social Activities for Residents
Pre-Wired for Wall-Mounted TV in Penthouses
Under-Cabinet Lighting in Penthouses
Floorplan Amenities
High Speed Internet Access
Wi-Fi
Washer/Dryer
Air Conditioning
Heating
Ceiling Fans
Smoke Free
Cable Ready
Double Vanities
Tub/Shower
Fireplace
Framed Mirrors
Dishwasher
Disposal
Granite Countertops
Stainless Steel Appliances
Pantry
Island Kitchen
Kitchen
Microwave
Oven
Range
Refrigerator
Freezer
Breakfast Nook
Carpet
Tile Floors
Vinyl Flooring
High Ceilings
Family Room
Office
Den
Bay Window
Views
Walk-In Closets
Linen Closet
Double Pane Windows
Window Coverings
Large Bedrooms
Floor to Ceiling Windows
Balcony
Patio
Parking
Street
City Street Parking Available.
Garage
City Garage Parking: $220/month/car. Contact the leasing office for details.
$220
Other
Security
Package Service
Controlled Access
Property Manager on Site
Concierge
Pet Policy
Dogs Allowed
Breed restrictions apply, please contact the leasing office for full pet policy.
$250 Deposit
$20 Monthly Pet Rent
$150 Fee
2 Pet Limit
Cats Allowed
$250 Deposit
$20 Monthly Pet Rent
$150 Fee
2 Pet Limit
Airport
Cleveland-Hopkins International
Drive:
22 min
13.5 mi
Commuter Rail
Cleveland Lakefront Station
Drive:
7 min
1.8 mi
Rockside
Drive:
17 min
9.2 mi
Canal Exploration Center
Drive:
19 min
11.0 mi
Brecksville
Drive:
27 min
16.9 mi
Transit / Subway
Tower City - Public Square
Walk:
9 min
0.5 mi
East 34 - Campus
Drive:
4 min
1.6 mi
West 25 - Ohio City
Drive:
4 min
1.7 mi
East 55
Drive:
6 min
2.8 mi
West 65 - Lorain
Drive:
10 min
3.3 mi
Universities
Walk:
18 min
1.0 mi
Drive:
4 min
1.6 mi
Drive:
12 min
4.7 mi
Drive:
12 min
4.8 mi
Parks & Recreation
Great Lakes Science Center
Walk:
21 min
1.1 mi
Lakefront Reservation and Edgewater Park
Drive:
8 min
3.1 mi
Children's Museum of Cleveland
Drive:
10 min
4.3 mi
Cleveland Museum of Natural History
Drive:
12 min
4.6 mi
Cleveland Metroparks Zoo
Drive:
9 min
5.0 mi
Shopping Centers & Malls
Drive:
4 min
1.5 mi
Drive:
4 min
1.7 mi
Drive:
4 min
1.8 mi
Schools
Attendance Zone
Nearby
Property Identified
Campus International School
Grades K-8
691 Students
(216) 838-8000
Marion-Sterling Elementary School
Grades PK-8
243 Students
(216) 838-1550
Glenville High School
Grades 2-12
413 Students
(216) 838-2000
Cleveland High School for the Digital Arts
Grades 5-12
334 Students
(216) 838-0000
Cleveland School Of The Arts High School
Grades 9-12
388 Students
(216) 838-9000
Immaculate Conception School
Grades K-8
149 Students
(216) 361-1883
Urban Community Elementary School
Grades PK-8
430 Students
(216) 939-8330
St Ignatius High School
Grades 6-12
1,550 Students
(216) 651-0222
School data provided by GreatSchools
Downtown Cleveland in Cleveland, OH
Schools
Restaurants
Groceries
Coffee
Banks
Shops
Fitness
Walk Score® measures the walkability of any address. Transit Score® measures access to public transit. Bike Score® measures the bikeability of any address.
Learn How It Works Detailed Scores
Other Available Apartments
Popular Searches
Cleveland Apartments for Rent in Your Budget



