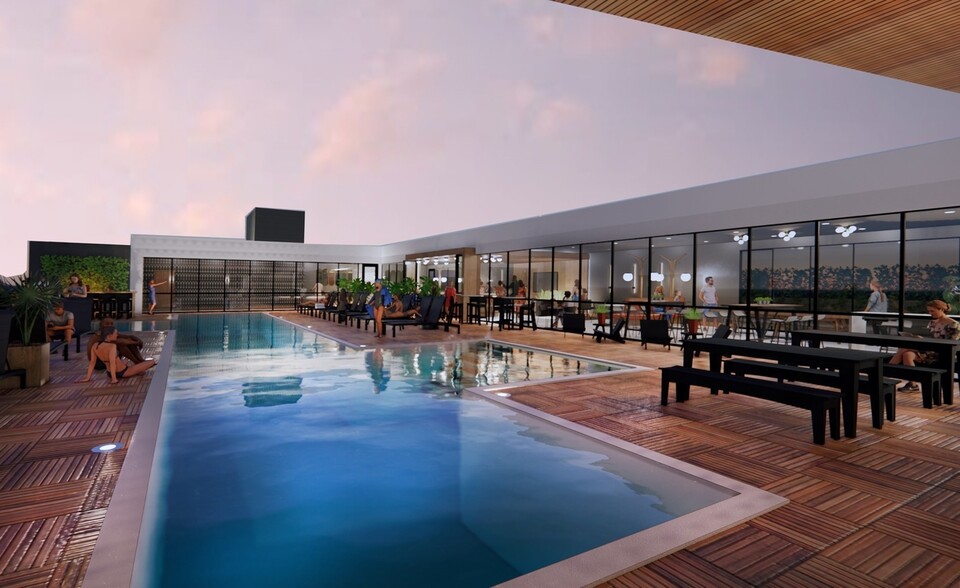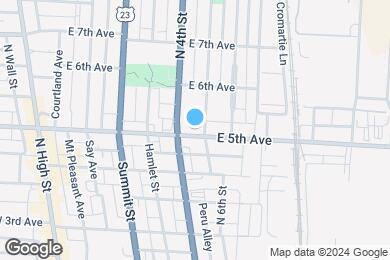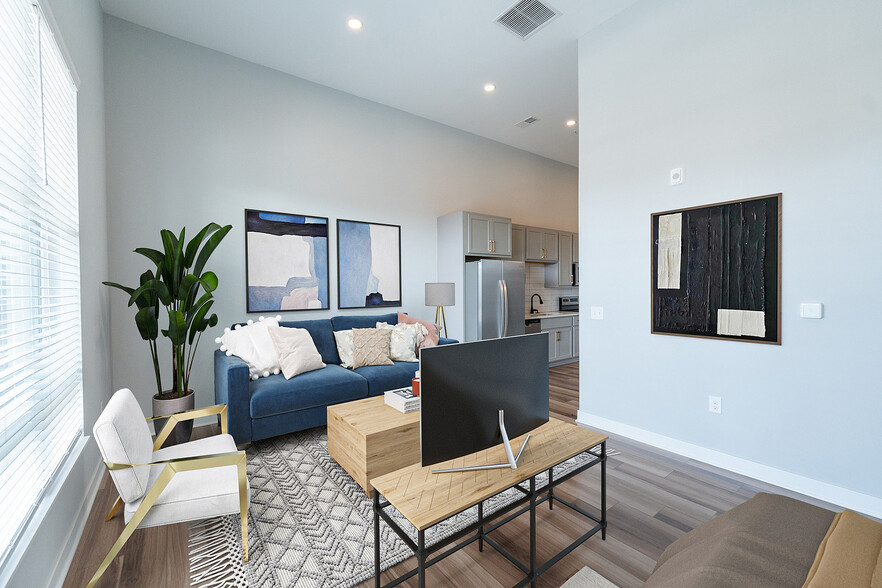1 / 36
36 Images
3D Tours
Lease Reservations - 2025!
?? Exciting Opportunities at The 4th & 5th Communities! ?? -- Secure your dream home for Summer 2025 now! -- Reserve Your Favorite Floorplan: Choose from 10+ brand-new layouts. -- Lock in Winter Rates: Plan ahead and save big! -- Coming Soon: Spacious 3-bedroom, 2-story townhomes! -- Why wait? Enjoy peace of mind by planning ahead and knowing exactly where you'll call home. -- Apply today and join our exclusive waitlist. Your future home is waiting!
Monthly Rent $1,214 - $4,548
Beds Studio - 3
Baths 1 - 3
0B
$1,224 – $2,113
Studio , 1 bath , 472 Sq Ft
1206-355
1206...
$1,224
472
1206-363
1206...
$1,224
472
1206-371
1206...
$1,224
472
1206-255
1206...
$1,239
472
Show More Results (1)
0C
$1,279 – $2,147
Studio , 1 bath , 542 Sq Ft
1206-349
1206...
$1,279
542
1206-351
1206...
$1,279
542
1206-153
1206...
$1,294
542
1206-550
1206...
$1,314
542
Show More Results (1)
0 ADA
$1,304 – $2,009
Studio , 1 bath , 548 Sq Ft
1206-361
1206...
$1,304
548
1206-461
1206...
$1,304
548
1206-261
1206...
$1,319
548
1206-561
1206...
$1,329
548
Show More Results (1)
0A
$1,214 – $2,052
Studio , 1 bath , 472 Sq Ft
1206-530
1206...
$1,249
472
1206-534
1206...
$1,249
472
1206-516
1206...
$1,274
472
1206-520
1206...
$1,274
472
Show More Results (1)
1C
$1,706 – $2,837
1 bed , 1 bath , 714 Sq Ft
1206-354
1206...
$1,706
714
1206-454
1206...
$1,706
714
1206-154
1206...
$1,706
714
1206-554
1206...
$1,741
714
Show More Results (1)
1A-1
$1,361 – $2,359
1 bed , 1 bath , 527 Sq Ft
1206-532
1206...
$1,411
527
1206-527
1206...
$1,416
527
1206-518
1206...
$1,421
527
1206-506
1206...
$1,436
527
Show More Results (1)
1A
$1,396 – $2,359
1 bed , 1 bath , 522 Sq Ft
1206-501
1206...
$1,441
522
1206-503
1206...
$1,441
522
1206-505
1206...
$1,441
522
1206-507
1206...
$1,441
522
Show More Results (1)
1 ADA
$1,686 – $2,813
1 bed , 1 bath , 718 Sq Ft
1206-309
1206...
$1,686
718
1206-209
1206...
$1,686
718
1206-109
1206...
$1,691
718
1D
$1,771 – $2,967
1 bed , 1 bath , 760 – 767 Sq Ft
1206-326
1206...
$1,771
760
1206-310
1206...
$1,786
760
1206-210
1206...
$1,771
767
1206-226
1206...
$1,771
760
Show More Results (1)
2A
$2,119 – $2,994
2 beds , 2 baths , 910 Sq Ft
1206-536
1206...
$2,154
910
1206-524
1206...
$2,179
910
1206-436
1206...
$2,119
910
1206-414
1206...
$2,144
910
Show More Results (1)
2B
$2,524 – $3,474
2 beds , 2 baths , 1,055 Sq Ft
1206-525
1206...
$2,559
1,055
1206-409
1206...
$2,524
1,055
1206-425
1206...
$2,524
1,055
1206-125
1206...
$2,524
1,055
Show More Results (1)
3A
$3,580 – $4,548
3 beds , 3 baths , 1,470 Sq Ft
1206-140
1206...
$3,580
1,470
1206-142
1206...
$3,580
1,470
1206-144
1206...
$3,580
1,470
1206-146
1206...
$3,580
1,470
Show More Results (1)
1B
Call for Rent
1 bed , 1 bath , 584 Sq Ft , Not Available
1E
Call for Rent
1 bed , 1 bath , 767 Sq Ft , Not Available
Show Unavailable Floor Plans (2)
Hide Unavailable Floor Plans
0B
$1,224 – $2,113
Studio , 1 bath , 472 Sq Ft
1206-355
1206...
$1,224
472
1206-363
1206...
$1,224
472
1206-371
1206...
$1,224
472
1206-255
1206...
$1,239
472
Show More Results (1)
0C
$1,279 – $2,147
Studio , 1 bath , 542 Sq Ft
1206-349
1206...
$1,279
542
1206-351
1206...
$1,279
542
1206-153
1206...
$1,294
542
1206-550
1206...
$1,314
542
Show More Results (1)
0 ADA
$1,304 – $2,009
Studio , 1 bath , 548 Sq Ft
1206-361
1206...
$1,304
548
1206-461
1206...
$1,304
548
1206-261
1206...
$1,319
548
1206-561
1206...
$1,329
548
Show More Results (1)
0A
$1,214 – $2,052
Studio , 1 bath , 472 Sq Ft
1206-530
1206...
$1,249
472
1206-534
1206...
$1,249
472
1206-516
1206...
$1,274
472
1206-520
1206...
$1,274
472
Show More Results (1)
1C
$1,706 – $2,837
1 bed , 1 bath , 714 Sq Ft
1206-354
1206...
$1,706
714
1206-454
1206...
$1,706
714
1206-154
1206...
$1,706
714
1206-554
1206...
$1,741
714
Show More Results (1)
1A-1
$1,361 – $2,359
1 bed , 1 bath , 527 Sq Ft
1206-532
1206...
$1,411
527
1206-527
1206...
$1,416
527
1206-518
1206...
$1,421
527
1206-506
1206...
$1,436
527
Show More Results (1)
1A
$1,396 – $2,359
1 bed , 1 bath , 522 Sq Ft
1206-501
1206...
$1,441
522
1206-503
1206...
$1,441
522
1206-505
1206...
$1,441
522
1206-507
1206...
$1,441
522
Show More Results (1)
1 ADA
$1,686 – $2,813
1 bed , 1 bath , 718 Sq Ft
1206-309
1206...
$1,686
718
1206-209
1206...
$1,686
718
1206-109
1206...
$1,691
718
1D
$1,771 – $2,967
1 bed , 1 bath , 760 – 767 Sq Ft
1206-326
1206...
$1,771
760
1206-310
1206...
$1,786
760
1206-210
1206...
$1,771
767
1206-226
1206...
$1,771
760
Show More Results (1)
1B
Call for Rent
1 bed , 1 bath , 584 Sq Ft , Not Available
1E
Call for Rent
1 bed , 1 bath , 767 Sq Ft , Not Available
Show Unavailable Floor Plans (2)
Hide Unavailable Floor Plans
2A
$2,119 – $2,994
2 beds , 2 baths , 910 Sq Ft
1206-536
1206...
$2,154
910
1206-524
1206...
$2,179
910
1206-436
1206...
$2,119
910
1206-414
1206...
$2,144
910
Show More Results (1)
2B
$2,524 – $3,474
2 beds , 2 baths , 1,055 Sq Ft
1206-525
1206...
$2,559
1,055
1206-409
1206...
$2,524
1,055
1206-425
1206...
$2,524
1,055
1206-125
1206...
$2,524
1,055
Show More Results (1)
3A
$3,580 – $4,548
3 beds , 3 baths , 1,470 Sq Ft
1206-140
1206...
$3,580
1,470
1206-142
1206...
$3,580
1,470
1206-144
1206...
$3,580
1,470
1206-146
1206...
$3,580
1,470
Show More Results (1)
Note: Based on community-supplied data and independent market research. Subject to change without notice.
Lease Terms
6 months, 7 months, 8 months, 9 months, 10 months, 11 months, 12 months, 13 months, 14 months, 15 months, 16 months, 17 months, 18 months
Expenses
Recurring
$75-$100
Assigned Garage Parking:
$50
Cat Rent:
$50
Dog Rent:
One-Time
$150
Admin Fee:
$50
Application Fee:
$300
Move-in Fee:
$300
Cat Fee:
$300
Dog Fee:
4th & 5th Rent Calculator
Print Email
Print Email
Choose Floor Plan
Studio
1 Bed
2 Beds
3 Beds
Pets
No Dogs
1 Dog
2 Dogs
3 Dogs
4 Dogs
5 Dogs
No Cats
1 Cat
2 Cats
3 Cats
4 Cats
5 Cats
No Birds
1 Bird
2 Birds
3 Birds
4 Birds
5 Birds
No Fish
1 Fish
2 Fish
3 Fish
4 Fish
5 Fish
No Reptiles
1 Reptile
2 Reptiles
3 Reptiles
4 Reptiles
5 Reptiles
No Other
1 Other
2 Other
3 Other
4 Other
5 Other
Expenses
1 Applicant
2 Applicants
3 Applicants
4 Applicants
5 Applicants
6 Applicants
No Vehicles
1 Vehicle
2 Vehicles
3 Vehicles
4 Vehicles
5 Vehicles
Vehicle Parking
Only Age 18+
Note: Based on community-supplied data and independent market research. Subject to change without notice.
Monthly Expenses
* - Based on 12 month lease
About 4th & 5th
The 4th & 5th community is located in Weinland Park featuring versatile studio and 1-bed, 2-bed and 3-bed floor plans, with generous square footage, flexible layouts and modern amenities at the 4th & 5th community! Don't forget 4th & 5th apartments include everyday necessities as well, including in-apartment washer/dryers and air conditioning units.
4th & 5th is located in
Columbus , Ohio
in the 43201 zip code.
This apartment community was built in 2024 and has 5 stories with 311 units.
Special Features
Future Restaurant/Retail
14 Unique Floorplans
Complimentary Coffee Station
1 GB Wi-Fi Internet (Additional Charge)
3-bed, 2 Story Townhome Apartments
Studios, 1-beds and 2-bed Apartments
Luxury Vinyl Plank Flooring
2 Apartment Finish Options
Floorplan Amenities
High Speed Internet Access
Wi-Fi
Washer/Dryer
Air Conditioning
Heating
Smoke Free
Tub/Shower
Sprinkler System
Dishwasher
Disposal
Ice Maker
Granite Countertops
Stainless Steel Appliances
Microwave
Oven
Range
Refrigerator
Freezer
Quartz Countertops
Carpet
Tile Floors
Vinyl Flooring
High Ceilings
Views
Walk-In Closets
Double Pane Windows
Balcony
Parking
Garage
Assigned Parking
$75-$100
Security
Package Service
Controlled Access
Property Manager on Site
Pet Policy
Dogs Allowed
$50 Monthly Pet Rent
$300 Fee
100 lb Weight Limit
2 Pet Limit
Cats Allowed
$50 Monthly Pet Rent
$300 Fee
2 Pet Limit
Airport
John Glenn Columbus International
Drive:
11 min
7.0 mi
Rickenbacker International
Drive:
25 min
16.1 mi
Universities
Drive:
3 min
2.0 mi
Drive:
4 min
2.2 mi
Drive:
6 min
2.8 mi
Drive:
7 min
2.9 mi
Parks & Recreation
Kelton House Museum & Garden
Drive:
5 min
2.6 mi
Center of Science and Industry (COSI)
Drive:
6 min
2.8 mi
Chadwick Arboretum and Learning Gardens
Drive:
8 min
3.2 mi
Scioto Audubon Metro Park
Drive:
12 min
4.3 mi
Grange Insurance Audubon Center
Drive:
13 min
4.5 mi
Shopping Centers & Malls
Drive:
3 min
1.2 mi
Drive:
4 min
1.7 mi
Drive:
4 min
1.7 mi
Schools
Attendance Zone
Nearby
Property Identified
Weinland Park Elementary School
Grades PK-5
320 Students
(614) 365-5321
Dominion Middle School
Grades 6-8
717 Students
(614) 365-6020
Whetstone High School
Grades 9-12
976 Students
(614) 365-6060
St Joseph Montessori School
Grades PK-8
215 Students
(614) 291-8601
Cristo Rey Columbus High School
Grades 9-12
(614) 223-9261
School data provided by GreatSchools
Weinland Park in Columbus, OH
Schools
Restaurants
Groceries
Coffee
Banks
Shops
Fitness
Walk Score® measures the walkability of any address. Transit Score® measures access to public transit. Bike Score® measures the bikeability of any address.
Learn How It Works Detailed Scores
Other Available Apartments
Popular Searches
Columbus Apartments for Rent in Your Budget



