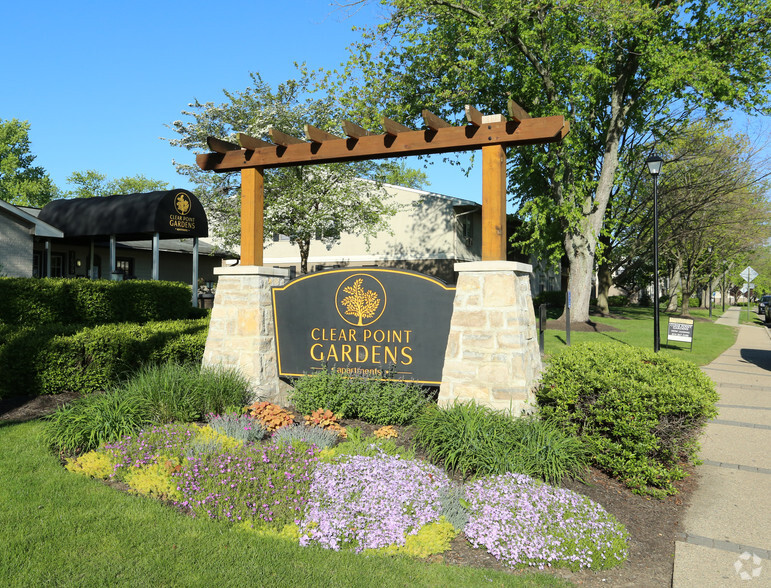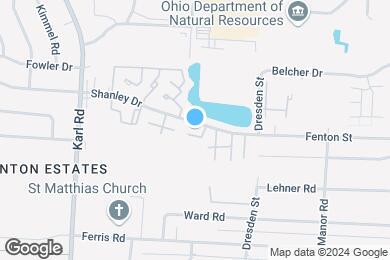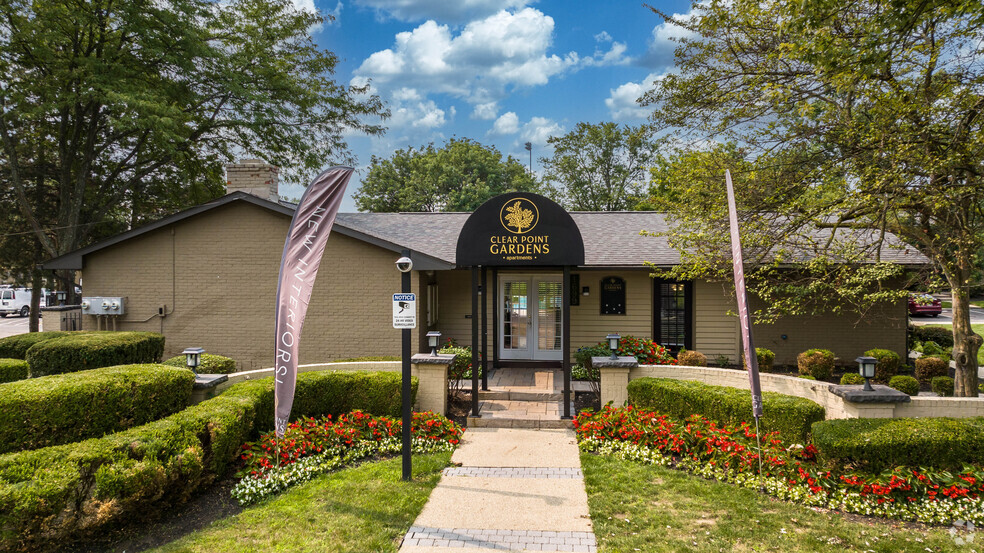1 / 119
119 Images
3D Tours
Monthly Rent $800 - $1,519
Beds 1 - 3
Baths 1 - 2
2 BR - Premium
$1,100 – $1,119
2 beds , 1 bath , 709 Sq Ft
S1747-14
S174...
$1,119
709
1 BR - Medium - Original
$870 – $879
1 bed , 1 bath , 576 Sq Ft
S1658-06
S165...
$879
576
S1654-02
S165...
$879
576
S1666-03
S166...
$879
576
S1702-06
S170...
$879
576
A1677-02
A167...
$879
576
S1658-04
S165...
$879
576
Show More Results (3)
1 BR - Medium - Premium
$950 – $959
1 bed , 1 bath , 576 Sq Ft
A1675-05
A167...
$959
576
S1684-05
S168...
$959
576
1 BR - Large - Upgrade
$910 – $979
1 bed , 1 bath , 625 Sq Ft
S1664-01
S166...
$979
625
S1662-02
S166...
$979
625
1 BR - Small - Premium
$849 – $939
1 bed , 1 bath , 554 Sq Ft
S1771-12
S177...
$849
554
S1771-02
S177...
$939
554
1 BR - Large - Premium
$970 – $999
1 bed , 1 bath , 625 Sq Ft
A1691-02
A169...
$999
625
1 BR - Small - Original
$830 – $849
1 bed , 1 bath , 554 Sq Ft
S1723-13
S172...
$849
554
S1691-13
S169...
$849
554
2 BR - Large - Premium
$1,130 – $1,199
2 beds , 1 bath , 736 Sq Ft
A1695-02
A169...
$1,199
736
A1691-04
A169...
$1,199
736
S1670-06
S167...
$1,199
736
2 BR Town - Premium
$1,330 – $1,379
2 beds , 1.5 baths , 860 Sq Ft
S1763-03
S176...
$1,379
860
S1667-03
S166...
$1,379
860
2 BR - Premium
$1,100 – $1,119
2 beds , 1 bath , 709 Sq Ft
S1747-14
S174...
$1,119
709
3 BR - Premium
$1,480 – $1,489
3 beds , 2 baths , 926 Sq Ft
S1626-02
S162...
$1,489
926
S1712-05
S171...
$1,489
926
A1671-02
A167...
$1,489
926
3 BR Town - Premium
$1,510 – $1,519
3 beds , 1.5 baths , 1,047 Sq Ft
S1667-06
S166...
$1,519
1,047
1 BR - Small - Classic
$800
1 bed , 1 bath , 554 Sq Ft , Not Available
1 BR - Medium - Classic
$840
1 bed , 1 bath , 576 Sq Ft , Not Available
1 BR - Small - Upgrade
$849
1 bed , 1 bath , 554 Sq Ft , Not Available
1 BR - Medium - Upgrade
$880
1 bed , 1 bath , 576 Sq Ft , Not Available
1 BR - Large - Classic
$898
1 bed , 1 bath , 625 Sq Ft , Not Available
1 BR - Large - Original
$898
1 bed , 1 bath , 625 Sq Ft , Not Available
2 BR - Plus - Premium
$1,254
2 beds , 2 baths , 926 Sq Ft , Not Available
Show Unavailable Floor Plans (7)
Hide Unavailable Floor Plans
1 BR - Medium - Original
$870 – $879
1 bed , 1 bath , 576 Sq Ft
S1658-06
S165...
$879
576
S1654-02
S165...
$879
576
S1666-03
S166...
$879
576
S1702-06
S170...
$879
576
A1677-02
A167...
$879
576
S1658-04
S165...
$879
576
Show More Results (3)
1 BR - Medium - Premium
$950 – $959
1 bed , 1 bath , 576 Sq Ft
A1675-05
A167...
$959
576
S1684-05
S168...
$959
576
1 BR - Large - Upgrade
$910 – $979
1 bed , 1 bath , 625 Sq Ft
S1664-01
S166...
$979
625
S1662-02
S166...
$979
625
1 BR - Small - Premium
$849 – $939
1 bed , 1 bath , 554 Sq Ft
S1771-12
S177...
$849
554
S1771-02
S177...
$939
554
1 BR - Large - Premium
$970 – $999
1 bed , 1 bath , 625 Sq Ft
A1691-02
A169...
$999
625
1 BR - Small - Original
$830 – $849
1 bed , 1 bath , 554 Sq Ft
S1723-13
S172...
$849
554
S1691-13
S169...
$849
554
1 BR - Small - Classic
$800
1 bed , 1 bath , 554 Sq Ft , Not Available
1 BR - Medium - Classic
$840
1 bed , 1 bath , 576 Sq Ft , Not Available
1 BR - Small - Upgrade
$849
1 bed , 1 bath , 554 Sq Ft , Not Available
1 BR - Medium - Upgrade
$880
1 bed , 1 bath , 576 Sq Ft , Not Available
1 BR - Large - Classic
$898
1 bed , 1 bath , 625 Sq Ft , Not Available
1 BR - Large - Original
$898
1 bed , 1 bath , 625 Sq Ft , Not Available
Show Unavailable Floor Plans (6)
Hide Unavailable Floor Plans
2 BR - Large - Premium
$1,130 – $1,199
2 beds , 1 bath , 736 Sq Ft
A1695-02
A169...
$1,199
736
A1691-04
A169...
$1,199
736
S1670-06
S167...
$1,199
736
2 BR Town - Premium
$1,330 – $1,379
2 beds , 1.5 baths , 860 Sq Ft
S1763-03
S176...
$1,379
860
S1667-03
S166...
$1,379
860
2 BR - Premium
$1,100 – $1,119
2 beds , 1 bath , 709 Sq Ft
S1747-14
S174...
$1,119
709
2 BR - Plus - Premium
$1,254
2 beds , 2 baths , 926 Sq Ft , Not Available
Show Unavailable Floor Plans (1)
Hide Unavailable Floor Plans
3 BR - Premium
$1,480 – $1,489
3 beds , 2 baths , 926 Sq Ft
S1626-02
S162...
$1,489
926
S1712-05
S171...
$1,489
926
A1671-02
A167...
$1,489
926
3 BR Town - Premium
$1,510 – $1,519
3 beds , 1.5 baths , 1,047 Sq Ft
S1667-06
S166...
$1,519
1,047
Note: Based on community-supplied data and independent market research. Subject to change without notice.
Lease Terms
11 months, 12 months, 13 months, 14 months, 15 months
Expenses
Recurring
$35
Cat Rent:
$35
Dog Rent:
One-Time
$35
Application Fee:
$200
Cat Fee:
$200
Dog Fee:
Clear Point Gardens Rent Calculator
Print Email
Print Email
Pets
No Dogs
1 Dog
2 Dogs
3 Dogs
4 Dogs
5 Dogs
No Cats
1 Cat
2 Cats
3 Cats
4 Cats
5 Cats
No Birds
1 Bird
2 Birds
3 Birds
4 Birds
5 Birds
No Fish
1 Fish
2 Fish
3 Fish
4 Fish
5 Fish
No Reptiles
1 Reptile
2 Reptiles
3 Reptiles
4 Reptiles
5 Reptiles
No Other
1 Other
2 Other
3 Other
4 Other
5 Other
Expenses
1 Applicant
2 Applicants
3 Applicants
4 Applicants
5 Applicants
6 Applicants
No Vehicles
1 Vehicle
2 Vehicles
3 Vehicles
4 Vehicles
5 Vehicles
Vehicle Parking
Only Age 18+
Note: Based on community-supplied data and independent market research. Subject to change without notice.
Monthly Expenses
* - Based on 12 month lease
About Clear Point Gardens
Located near the Maize-Morse neighborhood, Clear Point Gardens offers 1, 2 and 3 bedroom floor plans in flats and townhome-style. Located near Kroger and Easton, shopping, dining and entertainment are at your fingertips.
Clear Point Gardens is located in
Columbus , Ohio
in the 43224 zip code.
This apartment community was built in 1971 and has 2 stories with 604 units.
Special Features
Air Conditioning
Brushed Nickel Finishes
Matching Black Appliances
Black GE Appliances In Select Homes
Full GE Black Appliance Package
Online Rent Pay
Townhomes Available
Faux Granite Counters In Select Homes
Pet Friendly
Shaker Style Cabinets
Stars & Stripes Military Program
Vinyl Wood Flooring In Select Homes
Brushed Nickel Finishes Throughout Apartment
In-Unit Washer/Dryer Available
New Bath Vanity In Select Homes
Plush Carpeting
On-Site Laundry Facilities
Upgraded Lighting In Select Homes
Near I-71
Shaker Cabinetry In Select Homes
Cherrywood Shaker Cabinetry
Near I-270
Nearby Shopping, Dining & Entertainment
Preferred Employer Program
Private Entry In Select Homes
Upgraded Lighting
Brushed Nickel Accents In Select Homes
Near John Glenn International Airport
Floorplan Amenities
High Speed Internet Access
Wi-Fi
Washer/Dryer
Washer/Dryer Hookup
Air Conditioning
Smoke Free
Cable Ready
Dishwasher
Disposal
Granite Countertops
Stainless Steel Appliances
Pantry
Kitchen
Microwave
Oven
Refrigerator
Freezer
Hardwood Floors
Carpet
Vinyl Flooring
Window Coverings
Patio
Parking
Surface Lot
Surface lot parking available.
Security
Property Manager on Site
Gated
Pet Policy
Dogs and Cats Allowed
2 Pets per Unit
$35 Monthly Pet Rent
$200 Fee
30 lb Weight Limit
2 Pet Limit
Airport
John Glenn Columbus International
Drive:
16 min
8.4 mi
Universities
Drive:
12 min
6.6 mi
Drive:
14 min
6.9 mi
Drive:
14 min
8.0 mi
Drive:
13 min
8.1 mi
Parks & Recreation
Sharon Woods Metro Park
Drive:
16 min
6.6 mi
Chadwick Arboretum and Learning Gardens
Drive:
15 min
7.2 mi
Weitkamp Observatory
Drive:
14 min
7.3 mi
Inniswood Gardens
Drive:
15 min
7.4 mi
Blendon Woods Metro Park
Drive:
16 min
7.9 mi
Shopping Centers & Malls
Walk:
17 min
0.9 mi
Walk:
18 min
0.9 mi
Drive:
3 min
1.2 mi
Schools
Attendance Zone
Nearby
Property Identified
Maize Road Elementary School
Grades PK-5
310 Students
(614) 365-6040
Medina Middle School
Grades 6-8
398 Students
(614) 365-6050
Brookhaven High School
Grades 9-12
506 Students
(614) 365-5985
Mifflin High School
Grades 9-12
749 Students
(614) 365-5466
St Matthias School
Grades K-8
275 Students
(614) 268-3030
Clintonville Academy
Grades PK-8
117 Students
(614) 267-4799
St. Francis DeSales High School
Grades 9-12
876 Students
(614) 267-7808
School data provided by GreatSchools
Northeast Columbus in Columbus, OH
Schools
Restaurants
Groceries
Coffee
Banks
Shops
Fitness
Walk Score® measures the walkability of any address. Transit Score® measures access to public transit. Bike Score® measures the bikeability of any address.
Learn How It Works Detailed Scores
Other Available Apartments
Popular Searches
Columbus Apartments for Rent in Your Budget



