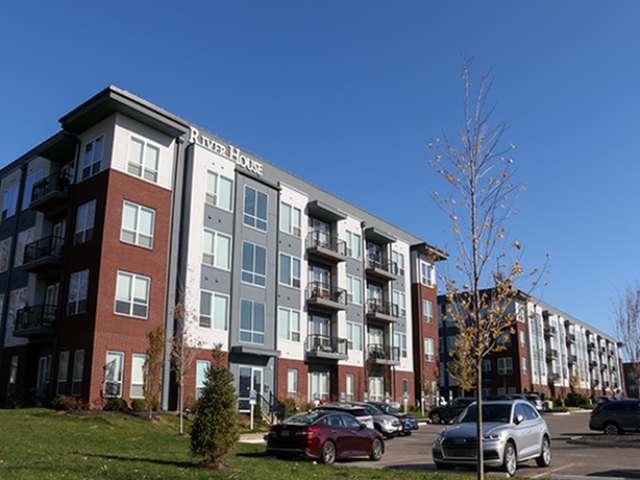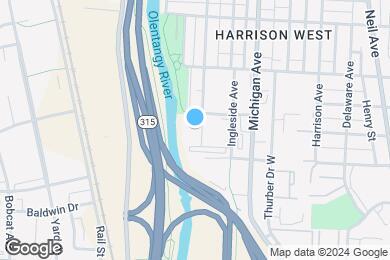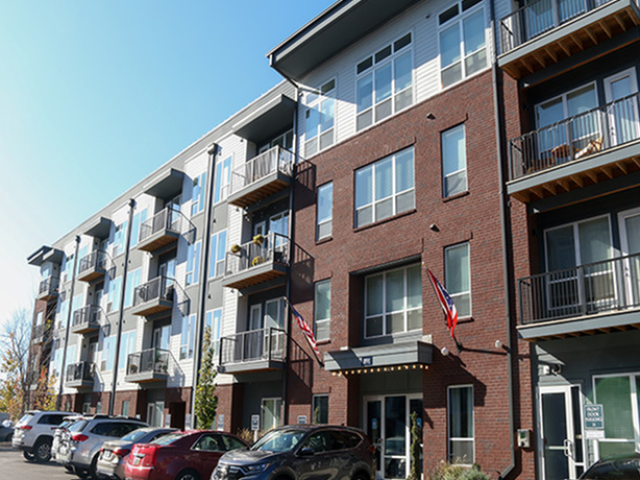1 / 32
32 Images
3D Tours
Monthly Rent $1,263 - $4,246
Beds 1 - 2
Baths 1 - 2
Eastern
$1,263 – $1,626
1 bed , 1 bath , 595 Sq Ft
889-336RHE
889-...
$1,263
595
889-130RHE
889-...
$1,288
595
891-203RHW
891-...
$1,288
595
Levee
$1,474 – $1,778
1 bed , 1 bath , 661 Sq Ft
860-305-860
860-...
$1,474
661
Eastern
$1,263 – $1,626
1 bed , 1 bath , 595 Sq Ft
889-336RHE
889-...
$1,263
595
889-130RHE
889-...
$1,288
595
891-203RHW
891-...
$1,288
595
Delaware
$1,504 – $1,886
1 bed , 1 bath , 732 Sq Ft
891-317RHW
891-...
$1,529
732
889-202RHE
889-...
$1,504
732
889-213RHE
889-...
$1,504
732
Keen
$1,629 – $2,088
1 bed , 1 bath , 787 Sq Ft
860-202-860
860-...
$1,629
787
864-308-864
864-...
$1,654
787
864-302-864
864-...
$1,654
787
Columbus
$1,714 – $2,182
1 bed , 1 bath , 834 Sq Ft
889-314RHE
889-...
$1,714
834
889-124RHE
889-...
$1,739
834
889-224RHE
889-...
$1,714
834
Levee
$1,474 – $1,778
1 bed , 1 bath , 661 Sq Ft
860-305-860
860-...
$1,474
661
Angler (A2)
$2,023 – $3,987
2 beds , 2 baths , 1,017 Sq Ft
889-300RHE
889-...
$2,023
1,017
Bay
$2,068 – $4,157
2 beds , 2 baths , 1,057 Sq Ft
889-411RHE
889-...
$2,068
1,057
889-217RHE
889-...
$2,093
1,057
889-332RHE
889-...
$2,093
1,057
Morrow
$2,093 – $4,112
2 beds , 2 baths , 1,115 Sq Ft
864-206-864
864-...
$2,093
1,115
Angler
$2,143 – $4,246
2 beds , 2 baths , 1,081 Sq Ft
891-231RHW
891-...
$2,143
1,081
891-131RHW
891-...
$2,168
1,081
Eastern
$1,263 – $1,626
1 bed , 1 bath , 595 Sq Ft
889-336RHE
889-...
$1,263
595
889-130RHE
889-...
$1,288
595
891-203RHW
891-...
$1,288
595
Delaware
$1,504 – $1,886
1 bed , 1 bath , 732 Sq Ft
891-317RHW
891-...
$1,529
732
889-202RHE
889-...
$1,504
732
889-213RHE
889-...
$1,504
732
Keen
$1,629 – $2,088
1 bed , 1 bath , 787 Sq Ft
860-202-860
860-...
$1,629
787
864-308-864
864-...
$1,654
787
864-302-864
864-...
$1,654
787
Columbus
$1,714 – $2,182
1 bed , 1 bath , 834 Sq Ft
889-314RHE
889-...
$1,714
834
889-124RHE
889-...
$1,739
834
889-224RHE
889-...
$1,714
834
Levee
$1,474 – $1,778
1 bed , 1 bath , 661 Sq Ft
860-305-860
860-...
$1,474
661
Angler (A2)
$2,023 – $3,987
2 beds , 2 baths , 1,017 Sq Ft
889-300RHE
889-...
$2,023
1,017
Bay
$2,068 – $4,157
2 beds , 2 baths , 1,057 Sq Ft
889-411RHE
889-...
$2,068
1,057
889-217RHE
889-...
$2,093
1,057
889-332RHE
889-...
$2,093
1,057
Morrow
$2,093 – $4,112
2 beds , 2 baths , 1,115 Sq Ft
864-206-864
864-...
$2,093
1,115
Angler
$2,143 – $4,246
2 beds , 2 baths , 1,081 Sq Ft
891-231RHW
891-...
$2,143
1,081
891-131RHW
891-...
$2,168
1,081
Note: Based on community-supplied data and independent market research. Subject to change without notice.
Lease Terms
3 months, 4 months, 5 months, 6 months, 7 months, 8 months, 9 months, 10 months, 11 months, 12 months, 13 months, 14 months, 15 months, 16 months, 17 months, 18 months
Expenses
Recurring
$35
Cat Rent:
$35
Dog Rent:
One-Time
$150
Admin Fee:
$50
Application Fee:
$200
Cat Fee:
$200
Cat Deposit:
$200
Dog Fee:
$200
Dog Deposit:
River House Rent Calculator
Print Email
Print Email
Pets
No Dogs
1 Dog
2 Dogs
3 Dogs
4 Dogs
5 Dogs
No Cats
1 Cat
2 Cats
3 Cats
4 Cats
5 Cats
No Birds
1 Bird
2 Birds
3 Birds
4 Birds
5 Birds
No Fish
1 Fish
2 Fish
3 Fish
4 Fish
5 Fish
No Reptiles
1 Reptile
2 Reptiles
3 Reptiles
4 Reptiles
5 Reptiles
No Other
1 Other
2 Other
3 Other
4 Other
5 Other
Expenses
1 Applicant
2 Applicants
3 Applicants
4 Applicants
5 Applicants
6 Applicants
No Vehicles
1 Vehicle
2 Vehicles
3 Vehicles
4 Vehicles
5 Vehicles
Vehicle Parking
Only Age 18+
Note: Based on community-supplied data and independent market research. Subject to change without notice.
Monthly Expenses
* - Based on 12 month lease
About River House
Style and comfort merge to create a space that is contemporary, elegant, and welcoming all in one. Your one or two-bedroom suite boasts the luxurious features you crave while outside your living space awaits the nightlife, shopping, and overall richness of one of Columbus’ most vibrant communities.
River House is located in
Columbus , Ohio
in the 43215 zip code.
This apartment community was built in 2019 and has 4 stories with 285 units.
Special Features
Cabana 3
Cabana 4
Fireplace
Movie Theater
Pool Cabana
Wet - Bar With TV Wall
Wood Style Floors
9' Ceilings
Brand New Contemporary Design
Cabana 2
Grilling Pavilions
Outdoor Lounge With Fire Pit
Reservoir Style Sink Basin
Billiards Table
Cabana 1
Master Bathroom
Master Bedroom
Pets Are Welcome
Resident Exclusive Community App (Cobu)
Lounge Seating
Fire Pit
Guest Bathroom
Pool and Firepit
Pool Seating
Pull Down Kitchen Faucets
Amazon Center W/ Mobile Package Service
Billiard Table
Complimentary Starbucks Coffee Bar
Guest Bedroom
In Unit WasherDryer
Weightlifting Area
Living Room
Lounge Area
On-Site Parking Available
Pool House
Quartz Countertops
Second Floor Terrace
Surface Parking On-Site
Designer Lighting Fixtures
Online Payments
Stainless Appliance Package
Theater Room
Floorplan Amenities
Washer/Dryer
Air Conditioning
Fireplace
Dishwasher
Stainless Steel Appliances
Island Kitchen
Eat-in Kitchen
Kitchen
Microwave
Oven
Range
Refrigerator
Quartz Countertops
Carpet
Vinyl Flooring
Walk-In Closets
Wet Bar
Balcony
Patio
Parking
Surface Lot
Assigned Parking
Pet Policy
Dogs and Cats Allowed
$200 Deposit
$35 Monthly Pet Rent
$200 Fee
2 Pet Limit
Airport
John Glenn Columbus International
Drive:
14 min
8.5 mi
Rickenbacker International
Drive:
27 min
17.7 mi
Universities
Drive:
6 min
2.4 mi
Drive:
6 min
2.8 mi
Drive:
7 min
3.0 mi
Drive:
8 min
3.1 mi
Parks & Recreation
Chadwick Arboretum and Learning Gardens
Drive:
7 min
2.7 mi
Kelton House Museum & Garden
Drive:
8 min
3.4 mi
Center of Science and Industry (COSI)
Drive:
7 min
3.4 mi
Scioto Audubon Metro Park
Drive:
13 min
4.5 mi
Grange Insurance Audubon Center
Drive:
14 min
4.7 mi
Shopping Centers & Malls
Walk:
12 min
0.6 mi
Drive:
3 min
1.2 mi
Drive:
3 min
1.2 mi
Schools
Attendance Zone
Nearby
Property Identified
Hubbard Elementary School
Grades PK-5
243 Students
(614) 365-5564
Dominion Middle School
Grades 6-8
717 Students
(614) 365-6020
Whetstone High School
Grades 9-12
976 Students
(614) 365-6060
St Joseph Montessori School
Grades PK-8
215 Students
(614) 291-8601
Cristo Rey Columbus High School
Grades 9-12
(614) 223-9261
School data provided by GreatSchools
Downtown Columbus in Columbus, OH
Schools
Restaurants
Groceries
Coffee
Banks
Shops
Fitness
Walk Score® measures the walkability of any address. Transit Score® measures access to public transit. Bike Score® measures the bikeability of any address.
Learn How It Works Detailed Scores
Other Available Apartments
Popular Searches
Columbus Apartments for Rent in Your Budget


