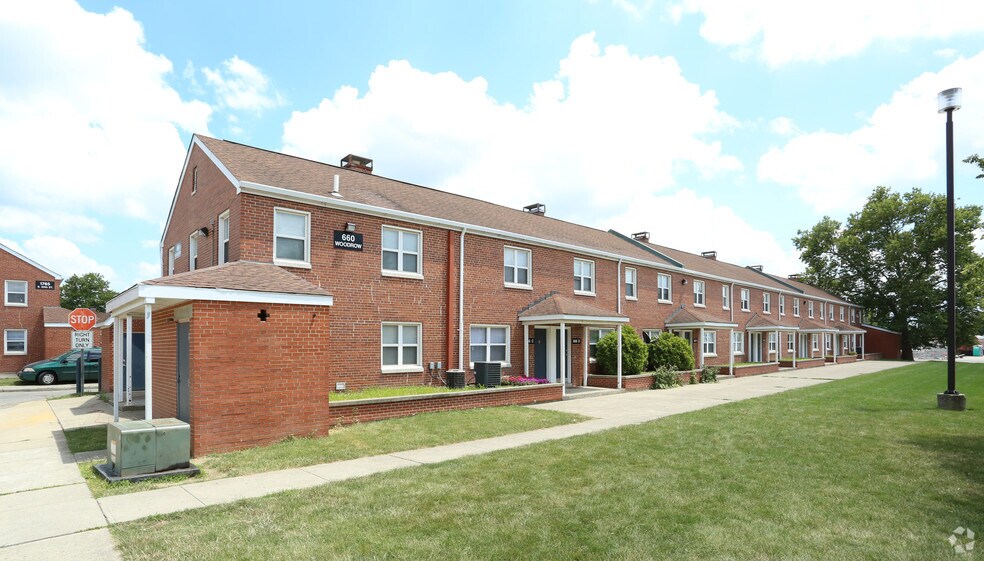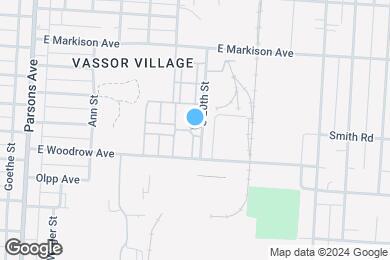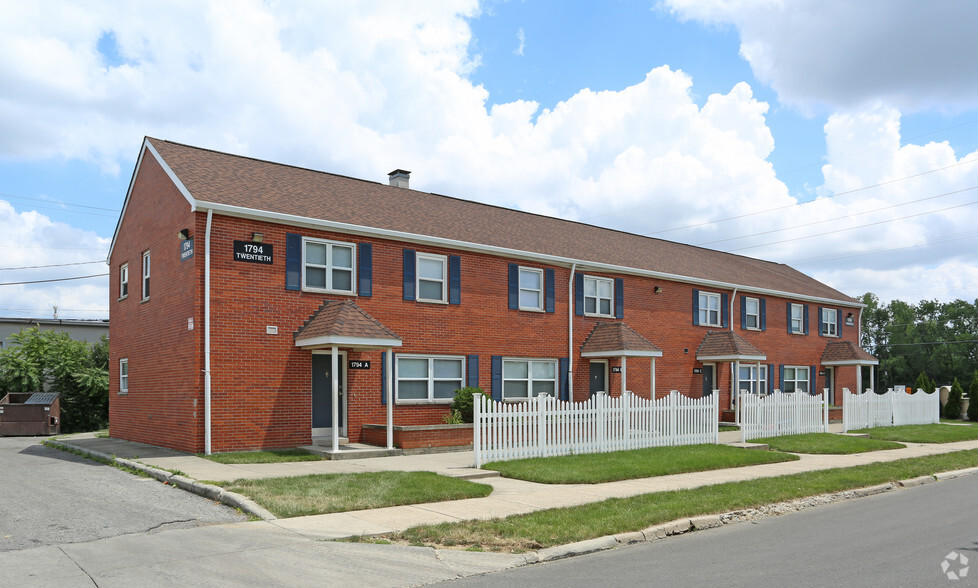Monthly Rent $818 - $1,858
Beds 1 - 5
Baths 1 - 2
1 BR, 1 BA - Classic
$1,039 – $1,201
1 bed , 1 bath , 560 Sq Ft
664-664A
664-...
$1,039
560
1720-1720M
1720...
$1,039
560
2 BR, 1 BA - Classic
$1,299 – $1,580
2 beds , 1 bath , 827 Sq Ft
684-684C
684-...
$1,299
827
674-674G
674-...
$1,299
827
690-690E
690-...
$1,299
827
3 BR, 1 BA - Classic
$1,486 – $1,500
3 beds , 1 bath , 1,003 Sq Ft
673-673I
673-...
$1,486
1,003
3 BR, 2 BA - Classic
$1,556 – $1,563
3 beds , 2 baths , 1,107 Sq Ft
695-695L
695-...
$1,556
1,107
1 BR, 1 BA - Original
$818
1 bed , 1 bath , 560 Sq Ft , Not Available
1 BR, 1 BA - Premium
Call for Rent
1 bed , 1 bath , 560 Sq Ft , Not Available
2 BR, 1 BA - Original
$1,088
2 beds , 1 bath , 827 Sq Ft , Not Available
2 BR, 1 BA - Premium Plus
Call for Rent
2 beds , 1 bath , 827 Sq Ft , Not Available
2 BR, 1 BA - Premium
Call for Rent
2 beds , 1 bath , 827 Sq Ft , Not Available
3 BR, 2 BA - Premium
$1,190
3 beds , 2 baths , 1,107 Sq Ft , Not Available
3 BR, 1 BA - Original
$1,329 – $1,594
3 beds , 1 bath , 1,003 Sq Ft , Not Available
3 BR, 1 BA (Plus) - Original
$1,377 – $1,659
3 beds , 1 bath , 1,205 Sq Ft , Not Available
3 BR, 2 BA - Original
$1,392
3 beds , 2 baths , 1,107 Sq Ft , Not Available
3 BR, 1 BA (Plus) - Classic
Call for Rent
3 beds , 1 bath , 1,205 Sq Ft , Not Available
3 BR, 1 BA - Premium
Call for Rent
3 beds , 1 bath , 1,003 Sq Ft , Not Available
3 BR, 1 BA (Plus) - Premium
Call for Rent
3 beds , 1 bath , 1,205 Sq Ft , Not Available
5 BR, 1 1/2 BA - Premium
$1,609
5 beds , 1.5 baths , 1,480 Sq Ft , Not Available
5 BR, 1 1/2 BA - Classic
$1,854 – $1,858
5 beds , 1.5 baths , 1,480 Sq Ft , Not Available
5 BR, 1 1/2 BA - Original
Call for Rent
5 beds , 1.5 baths , 1,480 Sq Ft , Not Available
Show Unavailable Floor Plans (15)
Hide Unavailable Floor Plans
1 BR, 1 BA - Classic
$1,039 – $1,201
1 bed , 1 bath , 560 Sq Ft
664-664A
664-...
$1,039
560
1720-1720M
1720...
$1,039
560
1 BR, 1 BA - Original
$818
1 bed , 1 bath , 560 Sq Ft , Not Available
1 BR, 1 BA - Premium
Call for Rent
1 bed , 1 bath , 560 Sq Ft , Not Available
Show Unavailable Floor Plans (2)
Hide Unavailable Floor Plans
2 BR, 1 BA - Classic
$1,299 – $1,580
2 beds , 1 bath , 827 Sq Ft
684-684C
684-...
$1,299
827
674-674G
674-...
$1,299
827
690-690E
690-...
$1,299
827
2 BR, 1 BA - Original
$1,088
2 beds , 1 bath , 827 Sq Ft , Not Available
2 BR, 1 BA - Premium Plus
Call for Rent
2 beds , 1 bath , 827 Sq Ft , Not Available
2 BR, 1 BA - Premium
Call for Rent
2 beds , 1 bath , 827 Sq Ft , Not Available
Show Unavailable Floor Plans (3)
Hide Unavailable Floor Plans
3 BR, 1 BA - Classic
$1,486 – $1,500
3 beds , 1 bath , 1,003 Sq Ft
673-673I
673-...
$1,486
1,003
3 BR, 2 BA - Classic
$1,556 – $1,563
3 beds , 2 baths , 1,107 Sq Ft
695-695L
695-...
$1,556
1,107
3 BR, 2 BA - Premium
$1,190
3 beds , 2 baths , 1,107 Sq Ft , Not Available
3 BR, 1 BA - Original
$1,329 – $1,594
3 beds , 1 bath , 1,003 Sq Ft , Not Available
3 BR, 1 BA (Plus) - Original
$1,377 – $1,659
3 beds , 1 bath , 1,205 Sq Ft , Not Available
3 BR, 2 BA - Original
$1,392
3 beds , 2 baths , 1,107 Sq Ft , Not Available
3 BR, 1 BA (Plus) - Classic
Call for Rent
3 beds , 1 bath , 1,205 Sq Ft , Not Available
3 BR, 1 BA - Premium
Call for Rent
3 beds , 1 bath , 1,003 Sq Ft , Not Available
3 BR, 1 BA (Plus) - Premium
Call for Rent
3 beds , 1 bath , 1,205 Sq Ft , Not Available
Show Unavailable Floor Plans (7)
Hide Unavailable Floor Plans
5 BR, 1 1/2 BA - Premium
$1,609
5 beds , 1.5 baths , 1,480 Sq Ft , Not Available
5 BR, 1 1/2 BA - Classic
$1,854 – $1,858
5 beds , 1.5 baths , 1,480 Sq Ft , Not Available
5 BR, 1 1/2 BA - Original
Call for Rent
5 beds , 1.5 baths , 1,480 Sq Ft , Not Available
Show Unavailable Floor Plans (3)
Hide Unavailable Floor Plans
Note: Based on community-supplied data and independent market research. Subject to change without notice.
Lease Terms
11 months, 12 months, 13 months, 14 months, 15 months
Expenses
Recurring
$35
Cat Rent:
$35
Dog Rent:
One-Time
$100
Admin Fee:
$200
Cat Fee:
$200
Dog Fee:
SkyView Rent Calculator
Print Email
Print Email
Choose Floor Plan
1 Bed
2 Beds
3 Beds
5 Beds
Pets
No Dogs
1 Dog
2 Dogs
3 Dogs
4 Dogs
5 Dogs
No Cats
1 Cat
2 Cats
3 Cats
4 Cats
5 Cats
No Birds
1 Bird
2 Birds
3 Birds
4 Birds
5 Birds
No Fish
1 Fish
2 Fish
3 Fish
4 Fish
5 Fish
No Reptiles
1 Reptile
2 Reptiles
3 Reptiles
4 Reptiles
5 Reptiles
No Other
1 Other
2 Other
3 Other
4 Other
5 Other
Expenses
1 Applicant
2 Applicants
3 Applicants
4 Applicants
5 Applicants
6 Applicants
No Vehicles
1 Vehicle
2 Vehicles
3 Vehicles
4 Vehicles
5 Vehicles
Vehicle Parking
Only Age 18+
Note: Based on community-supplied data and independent market research. Subject to change without notice.
Monthly Expenses
* - Based on 12 month lease
About SkyView
Welcome to SkyView! We offer 1, 2, 3 and 5-bedroom townhouse-style apartments with amenities that include a playground, basketball court, washer and dryers in each unit and even an onsite daycare! We're just minutes from German Village and Downtown Columbus a quick drive to the Short North and Ohio State University.
SkyView is located in
Columbus , Ohio
in the 43207 zip code.
This townhomes community was built in 1940 and has 2 stories with 312 units.
Special Features
Assigned Parking
Dog Friendly
Oven
Pet-Friendly
Air Conditioning
Cat Friendly
Matching, White Appliances
Carpeted Bedrooms
Close to Downtown Columbus & German Village
Nearby Shopping, Dining & Entertainment
Freezer
Online Rent Pay
On-site Daycare
Garbage Disposals
Floorplan Amenities
Washer/Dryer
Air Conditioning
Cable Ready
Storage Space
Dishwasher
Stainless Steel Appliances
Eat-in Kitchen
Kitchen
Microwave
Oven
Range
Refrigerator
Freezer
Hardwood Floors
Carpet
Walk-In Closets
Linen Closet
Window Coverings
Patio
Yard
Lawn
Parking
Surface Lot
Assigned Parking
Security
Package Service
Property Manager on Site
Pet Policy
Dogs and Cats Allowed
$35 Monthly Pet Rent
$200 Fee
30 lb Weight Limit
2 Pet Limit
Airport
John Glenn Columbus International
Drive:
18 min
8.7 mi
Rickenbacker International
Drive:
20 min
9.3 mi
Universities
Drive:
9 min
3.0 mi
Drive:
9 min
3.3 mi
Drive:
10 min
3.8 mi
Drive:
11 min
4.6 mi
Parks & Recreation
Kelton House Museum & Garden
Drive:
8 min
2.7 mi
Scioto Audubon Metro Park
Drive:
11 min
3.1 mi
Grange Insurance Audubon Center
Drive:
12 min
3.3 mi
Center of Science and Industry (COSI)
Drive:
10 min
3.5 mi
Franklin Park Conservatory and Botanical Garden
Drive:
12 min
4.2 mi
Shopping Centers & Malls
Drive:
4 min
1.2 mi
Drive:
6 min
1.7 mi
Drive:
5 min
1.7 mi
Schools
Attendance Zone
Nearby
Property Identified
Lincoln Park Elementary School
Grades PK-6
251 Students
(614) 365-5524
South High School
Grades 7-12
903 Students
(614) 365-5541
Buckeye Middle School
Grades 6-8
359 Students
(614) 365-5417
St Pauls Lutheran School
Grades K-8
100 Students
(614) 444-4216
St Mary School
Grades PK-8
230 Students
(614) 444-8994
Cristo Rey Columbus High School
Grades 9-12
(614) 223-9261
School data provided by GreatSchools
Vassor Village in Columbus, OH
Schools
Restaurants
Groceries
Coffee
Banks
Shops
Fitness
Walk Score® measures the walkability of any address. Transit Score® measures access to public transit. Bike Score® measures the bikeability of any address.
Learn How It Works Detailed Scores
Other Available Apartments
Popular Searches
Columbus Apartments for Rent in Your Budget



