Bolton Crossing Elementary
Grades PK-4
665 Students
(614) 801-8275
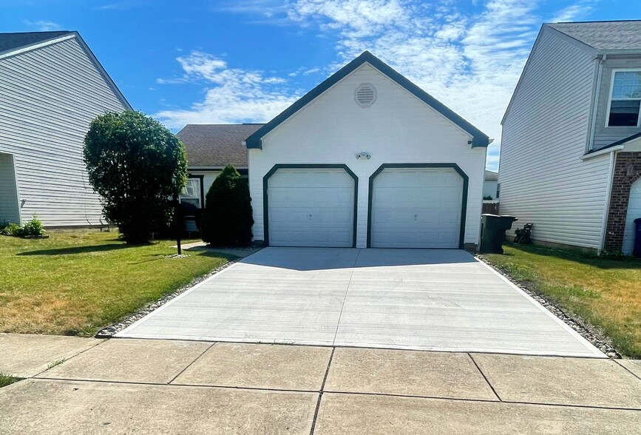
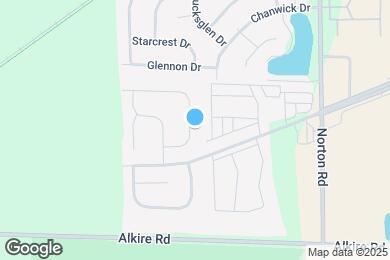




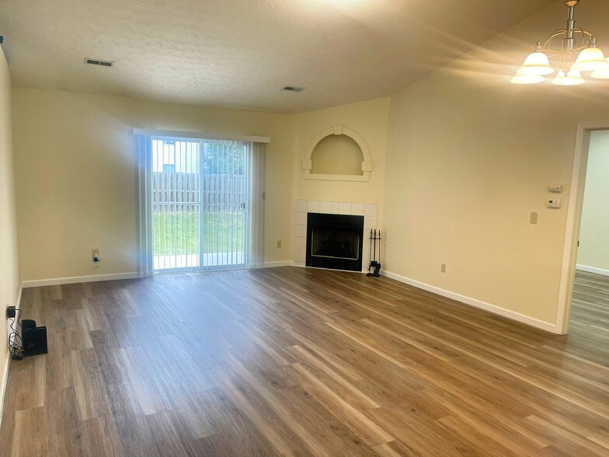
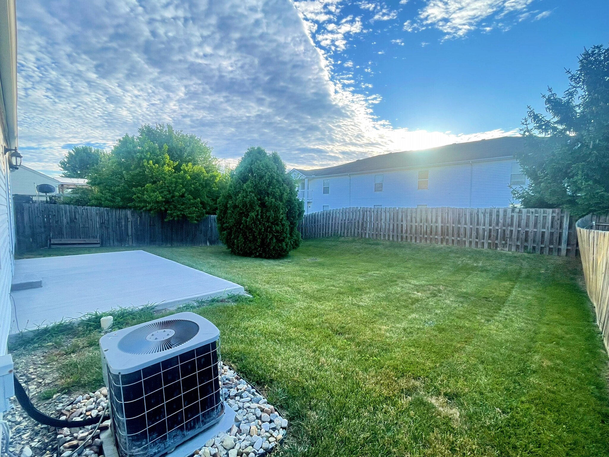




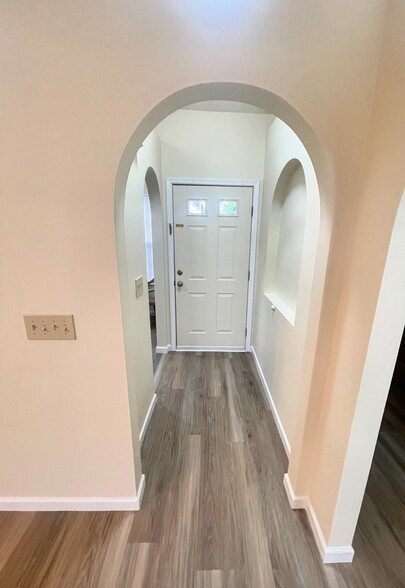
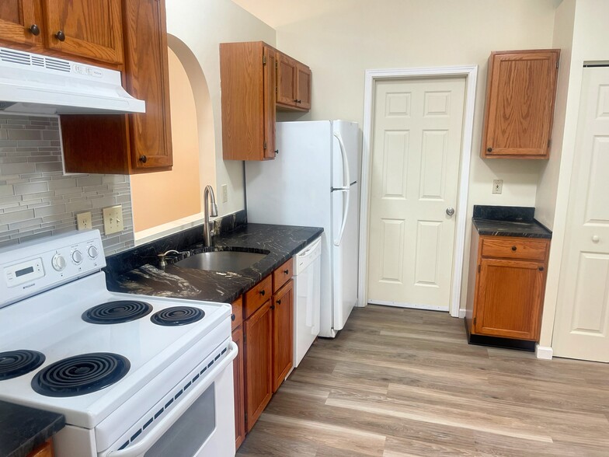


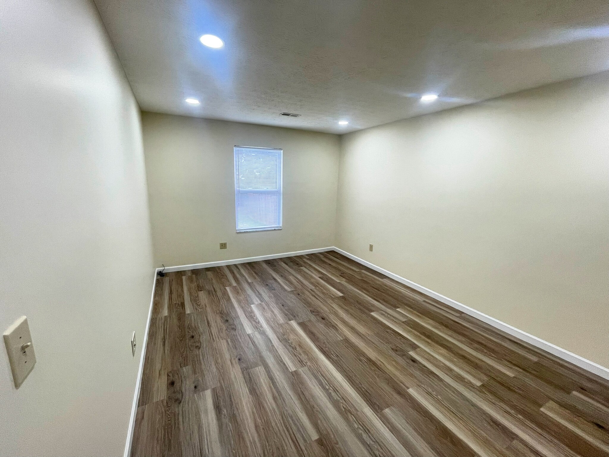

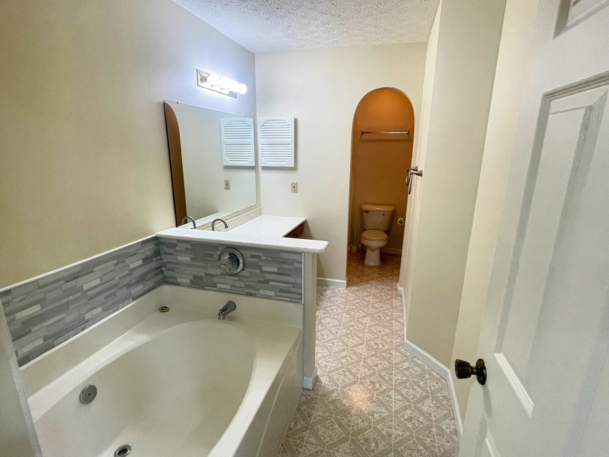




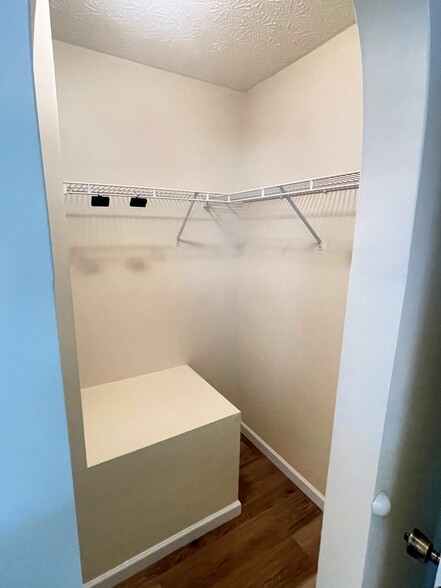

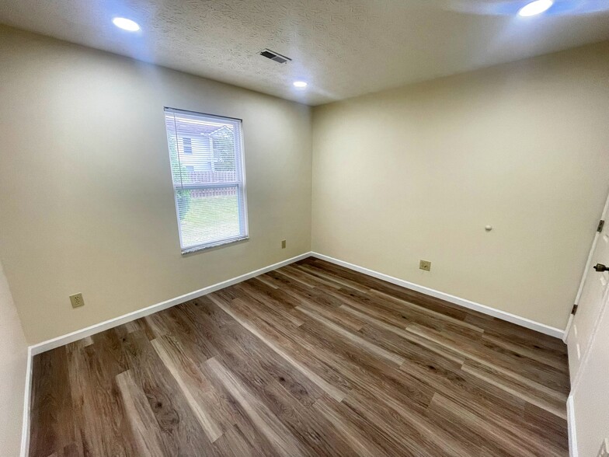


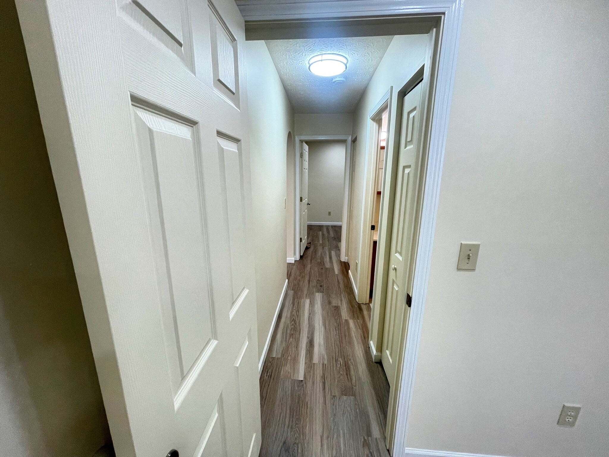
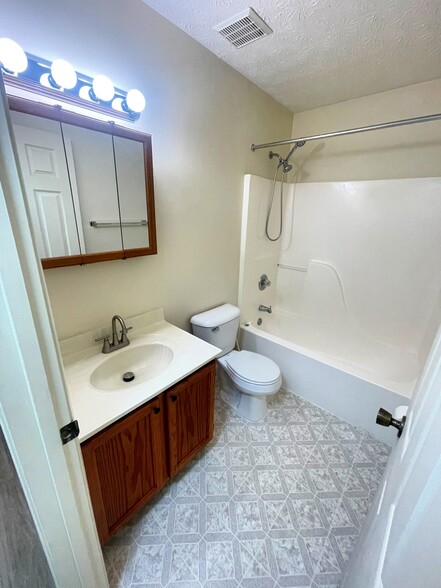
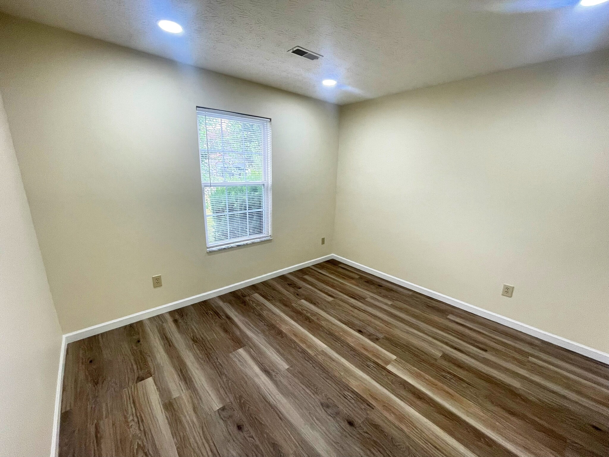



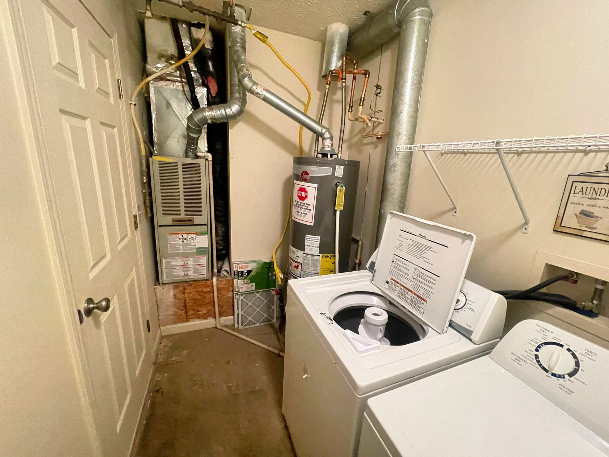

Note: Prices and availability subject to change without notice.
Contact office for Lease Terms
Welcome to 1794 Tobago Drive., a meticulously design luxury home that blends modern sophistication with timeless charm. This exquisite residence boost an open concept layout highlighted by vaulted ceilings and a striking corner gas fireplace that serves as the captivating centerpiece of the spacious living and dining area. The master suite is a private retreat, featuring recessed, lighting, a four-piece, en suite bathroom, and a generous walk-in closet. Two additional bedrooms are conveniently located alongside a bright hallway, sharing a stylish, three-piece bathroom opposite the master suite. The well-appointed bedrooms are each enhanced with recessed lighting and generous closet space. The eat-in kitchen is perfect for culinary enthusiast, complete with granite countertops, spacious cabinets, quality appliances, and a handy pantry closet. Rich vinyl plank flooring flows throughout the main living areas, ensuring a cohesive and contemporary feel. Additional features include a dedicated area for the furnace, water heater, washer and dryer, just outside the kitchen. The attached two-car garage is equipped with automatic door openers, complemented by a concrete driveway for added convenience. Step outside to discover a beautifully manicured backyard enclosed by a tasteful fence and an extended concrete patio-Ideal for outdoor entertainment. The well-maintained front lawn, accented by Stone beds and lush shrubbery, creates an inviting curve appeal that truly welcomes you home. Located in the desirable Southwestern City School District, this property also includes extra amenities such as window treatments, central air, and professional landscaping-all designed to elevate your everyday living experience Seeking a multi-year lease agreement. First month's rent and security deposit required upon signing.
1794 Tobago Dr is located in Galloway, Ohio in the 43119 zip code.
Grades K-8
224 Students
(614) 878-3555
Grades 9-12
442 Students
(614) 276-5263
Ratings give an overview of a school's test results. The ratings are based on a comparison of test results for all schools in the state.
School boundaries are subject to change. Always double check with the school district for most current boundaries.
Submitting Request
Many properties are now offering LIVE tours via FaceTime and other streaming apps. Contact Now:


The property manager for 1794 Tobago Dr uses the Apartments.com application portal.
Applying online is fast, easy, and secure.
Safely obtain official TransUnion® credit, criminal, and consumer reports.
With one low fee, apply to not only this property, but also other participating properties.
Continue to Apartments.com