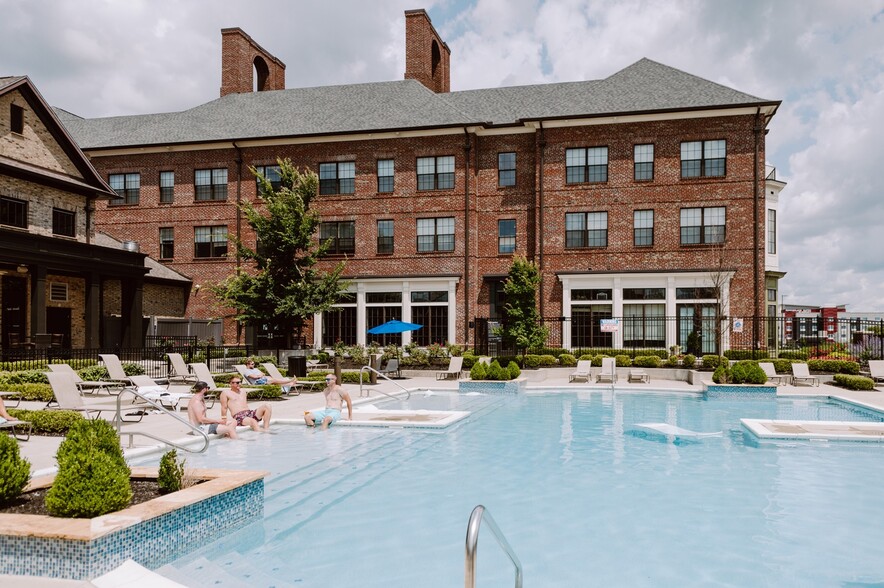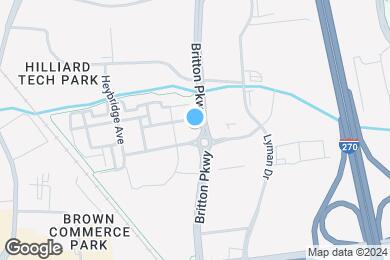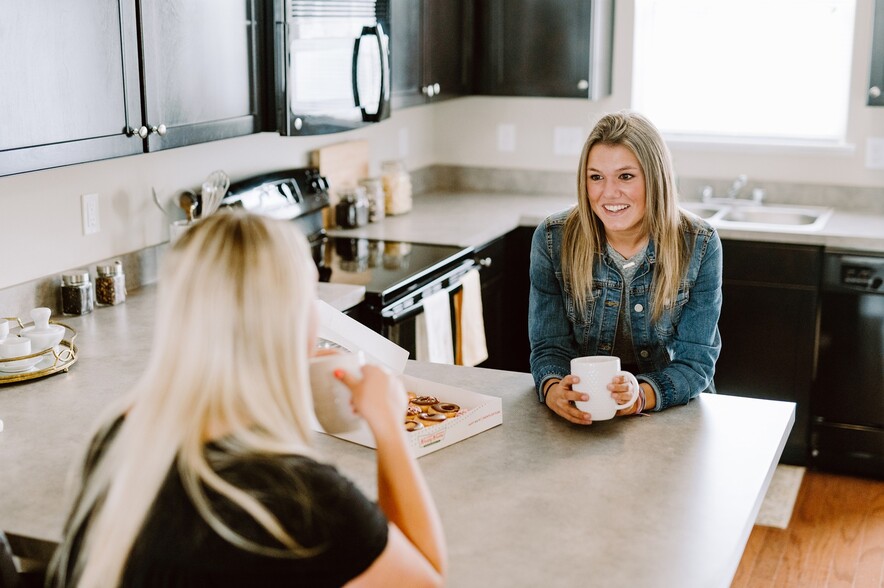1 / 65
65 Images
3D Tours
Monthly Rent $1,272 - $1,919
Beds 1 - 2
Baths 1 - 2.5
Greystone II Flat
$1,525 – $1,535
2 beds , 2 baths , 1,104 Sq Ft
13-139310
13-1...
$1,535
1,104
04-4338
04-4...
$1,525
1,104
Greystone I Flat
$1,272 – $1,327
1 bed , 1 bath , 748 – 807 Sq Ft
09-057115
09-0...
$1,272
748
13-131110
13-1...
$1,282
748
06-312110
06-3...
$1,282
748
Clubhouse Middle
$1,355
1 bed , 1 bath , 652 – 685 Sq Ft
CH-4115330
CH-4...
$1,355
652
Greystone II Flat
$1,525 – $1,535
2 beds , 2 baths , 1,104 Sq Ft
13-139310
13-1...
$1,535
1,104
04-4338
04-4...
$1,525
1,104
Stansbury Town
$1,864 – $1,919
2 beds , 2.5 baths , 1,332 Sq Ft
11-4126
11-4...
$1,864
1,332
11-4436
11-4...
$1,884
1,332
03-4362
03-4...
$1,884
1,332
Bentley Flat
Call for Rent
1 bed , 1 bath , 720 Sq Ft , Not Available
Clubhouse End
Call for Rent
1 bed , 1 bath , 782 Sq Ft , Not Available
Bentley Town
Call for Rent
2 beds , 2.5 baths , 1,072 Sq Ft , Not Available
Show Unavailable Floor Plans (3)
Hide Unavailable Floor Plans
Greystone I Flat
$1,272 – $1,327
1 bed , 1 bath , 748 – 807 Sq Ft
09-057115
09-0...
$1,272
748
13-131110
13-1...
$1,282
748
06-312110
06-3...
$1,282
748
Clubhouse Middle
$1,355
1 bed , 1 bath , 652 – 685 Sq Ft
CH-4115330
CH-4...
$1,355
652
Bentley Flat
Call for Rent
1 bed , 1 bath , 720 Sq Ft , Not Available
Clubhouse End
Call for Rent
1 bed , 1 bath , 782 Sq Ft , Not Available
Show Unavailable Floor Plans (2)
Hide Unavailable Floor Plans
Greystone II Flat
$1,525 – $1,535
2 beds , 2 baths , 1,104 Sq Ft
13-139310
13-1...
$1,535
1,104
04-4338
04-4...
$1,525
1,104
Stansbury Town
$1,864 – $1,919
2 beds , 2.5 baths , 1,332 Sq Ft
11-4126
11-4...
$1,864
1,332
11-4436
11-4...
$1,884
1,332
03-4362
03-4...
$1,884
1,332
Bentley Town
Call for Rent
2 beds , 2.5 baths , 1,072 Sq Ft , Not Available
Show Unavailable Floor Plans (1)
Hide Unavailable Floor Plans
Note: Based on community-supplied data and independent market research. Subject to change without notice.
Property Map
Lease Terms
12 months, 13 months, 14 months, 15 months, 16 months, 17 months
Expenses
Recurring
$50
Storage Fee:
$35
Cat Rent:
$35
Dog Rent:
One-Time
$200
Amenity Fee:
$250
Admin Fee:
$55
Application Fee:
$250
Cat Fee:
$250
Dog Fee:
LC Hilliard Rent Calculator
Print Email
Print Email
Pets
No Dogs
1 Dog
2 Dogs
3 Dogs
4 Dogs
5 Dogs
No Cats
1 Cat
2 Cats
3 Cats
4 Cats
5 Cats
No Birds
1 Bird
2 Birds
3 Birds
4 Birds
5 Birds
No Fish
1 Fish
2 Fish
3 Fish
4 Fish
5 Fish
No Reptiles
1 Reptile
2 Reptiles
3 Reptiles
4 Reptiles
5 Reptiles
No Other
1 Other
2 Other
3 Other
4 Other
5 Other
Expenses
1 Applicant
2 Applicants
3 Applicants
4 Applicants
5 Applicants
6 Applicants
No Vehicles
1 Vehicle
2 Vehicles
3 Vehicles
4 Vehicles
5 Vehicles
Vehicle Parking
Only Age 18+
Note: Based on community-supplied data and independent market research. Subject to change without notice.
Monthly Expenses
* - Based on 12 month lease
About LC Hilliard
Welcome to LC Hilliard, where comfort and convenience are part of a thriving community. Offering 1- and 2-bedroom townhomes and apartments, LC Hilliard provides access to sought-after amenities like The Goat Onsite Restaurant, a resort-inspired pool, and attached garages. With easy access to Hilliard City Schools, local parks, and a short commute to downtown Columbus, you’ll love where you live. Ready to call LC Hilliard home? Contact us today for a tour!
LC Hilliard is located in
Hilliard , Ohio
in the 43026 zip code.
This townhomes community was built in 2014 and has 3 stories with 439 units.
Special Features
Luxurious Open Concepts
Open Living Spaces
Preferred Employer Discounts for: Military, First Responders, Ohio Health, OSU Medical & Chase
Private & Convenient Street Front Entrances
Townhomes & Flats
*Some Amenities Listed Apply To Select Homes Only*
Shared Spaces
The Goat Restaurant and Bar
Convenient Trash Pickup - Door to Door
Den/Bonus Space
Fully Equipped Kitchens with Upgraded Appliances
Luxury Townhomes & Flats
Private Street Front Entrances
Bonus Space/Flex Room
Premium View
Spacious Walk in Closets
End Units
Luxury Home Features
Outdoor Terraces and Balconies
Volleyball Courts and Leagues
Modern Kitchen Spaces with Upgraded Appliances
On-Site Fitness Facility and Wellness Offering
Other
Walk-In Closets
Back Decks, Patios and Balconies
On-Site Property Management and Maintenance
Premium View of green spaces or water features
End Units with desirable views
Trash Pickup - Door to Door
Floorplan Amenities
High Speed Internet Access
Wi-Fi
Washer/Dryer
Air Conditioning
Heating
Ceiling Fans
Cable Ready
Trash Compactor
Storage Space
Tub/Shower
Sprinkler System
Dishwasher
Ice Maker
Granite Countertops
Pantry
Island Kitchen
Eat-in Kitchen
Kitchen
Microwave
Oven
Range
Refrigerator
Freezer
Hardwood Floors
Office
Den
Walk-In Closets
Linen Closet
Loft Layout
Window Coverings
Balcony
Patio
Deck
Security
Package Service
Controlled Access
Pet Policy
Dogs and Cats Allowed
$35 Monthly Pet Rent
$250 Fee
200 lb Weight Limit
2 Pet Limit
Airport
John Glenn Columbus International
Drive:
26 min
18.4 mi
Universities
Drive:
15 min
7.8 mi
Drive:
17 min
12.0 mi
Drive:
18 min
12.3 mi
Drive:
18 min
12.7 mi
Parks & Recreation
Homestead Park
Drive:
9 min
4.3 mi
Heritage Trail
Drive:
11 min
5.5 mi
Chadwick Arboretum and Learning Gardens
Drive:
16 min
8.2 mi
Glacier Ridge Metro Park
Drive:
13 min
10.3 mi
Prairie Oaks Metro Park
Drive:
20 min
13.3 mi
Shopping Centers & Malls
Walk:
12 min
0.6 mi
Walk:
12 min
0.7 mi
Walk:
16 min
0.8 mi
Schools
Attendance Zone
Nearby
Property Identified
Norwich Elementary School
Grades 3-6
441 Students
(614) 921-6000
Windermere Elementary School
Grades K-5
555 Students
(614) 487-5060
Daniel Wright Elementary School
Grades K-5
584 Students
(614) 538-0464
Britton Elementary School
Grades K-2
450 Students
(614) 921-5300
Hilliard Heritage Middle School
Grades 7-8
796 Students
(614) 921-7000
Hilliard Davidson High School
Grades 9-12
1,891 Students
(614) 921-7200
Hilliard Darby High School
Grades 9-12
1,577 Students
(614) 921-7300
St Brendan School
Grades K-8
435 Students
(614) 876-6132
The Wellington School
Grades PK-12
652 Students
(614) 457-7883
St. Andrew Elementary School
Grades PK-8
469 Students
(614) 451-1626
School data provided by GreatSchools
Dublin/Hilliard in Dublin, OH
Schools
Restaurants
Groceries
Coffee
Banks
Shops
Fitness
Walk Score® measures the walkability of any address. Transit Score® measures access to public transit. Bike Score® measures the bikeability of any address.
Learn How It Works Detailed Scores
Other Available Apartments
Popular Searches
Hilliard Apartments for Rent in Your Budget


