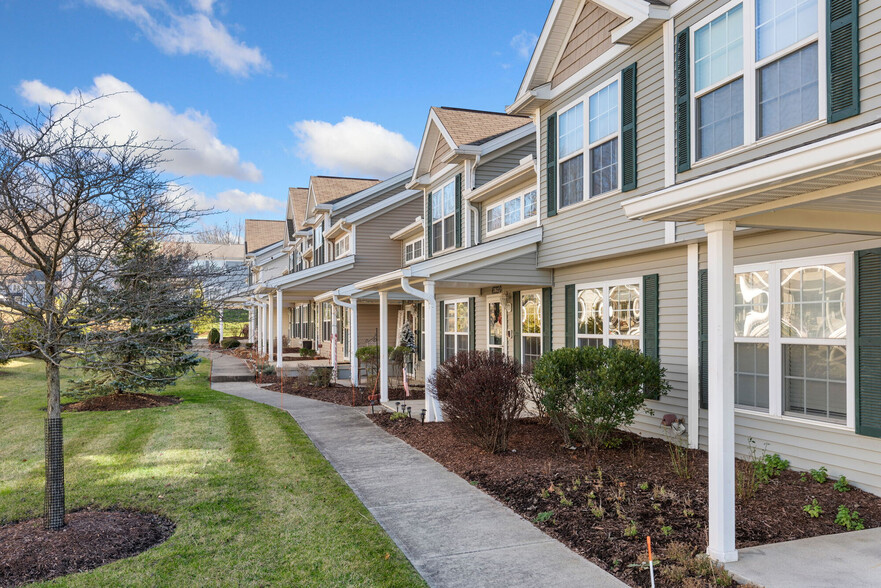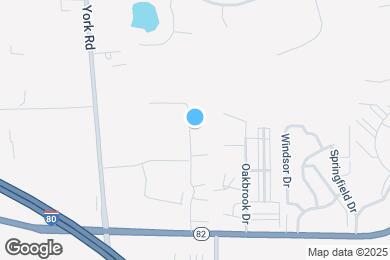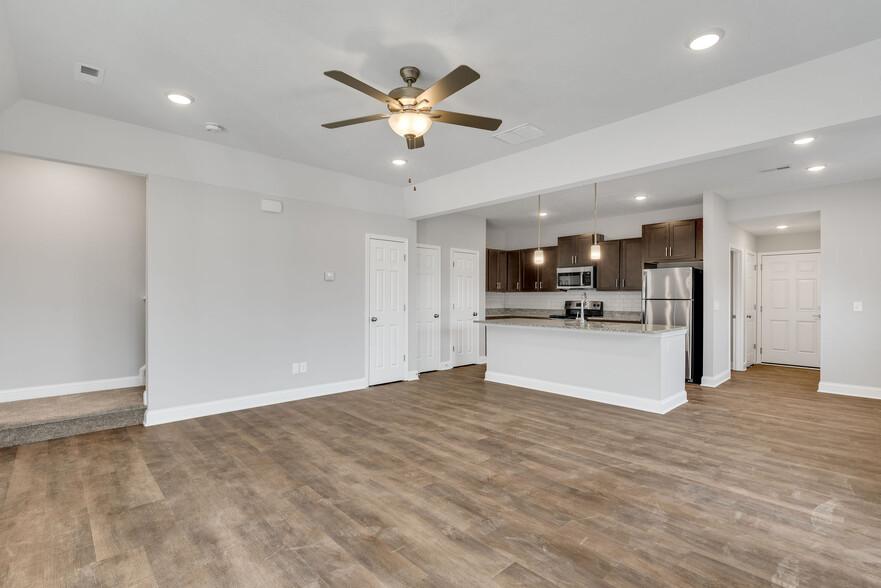Royal View Elementary School
Grades PK-4
481 Students
(440) 582-9080



Enjoy a $1000 Move-In Discount on Select Homes! Restrictions Apply. Contact Us for Details!
Note: Based on community-supplied data and independent market research. Subject to change without notice.
Available months 12
Note: Based on community-supplied data and independent market research. Subject to change without notice.
Welcome home to Alcott Woodcroft Glen, a brand-new townhome community in North Royalton, Ohio. When you live at Alcott Woodcroft Glen you can expect luxurious townhome living and superior customer service. Our 3 bedroom, 2.5 bath townhome floorplans with attached 2 car garages offer high-end style, designer touches and feature stainless steel appliances, granite countertops and spacious walk-in closets. End your search for a new home and come home to a lifestyle you will love.
Alcott Woodcroft Glen is located in North Royalton, Ohio in the 44133 zip code. This apartment community was built in 2022 and has 2 stories with 64 units.
Sunday
Closed
Monday
9AM
6PM
Tuesday
9AM
6PM
Wednesday
9AM
6PM
Thursday
9AM
6PM
Friday
9AM
6PM
Assigned Parking
We welcome a maximum of two (2) pets per apartment home; not to exceed 75lbs total. Breed restrictions apply and a pet interview is required prior to move in. Residents must sign a pet addendum and pay a $200 deposit (refundable) & $200 Pet Fee (non-refundable) per pet along with an additional pet rent of $20/month per pet. Please contact the leasing office for more information on breed restrictions.
Grades PK-8
833 Students
(440) 237-1032
Grades 9-12
746 Students
(440) 845-2444
Ratings give an overview of a school's test results. The ratings are based on a comparison of test results for all schools in the state.
School boundaries are subject to change. Always double check with the school district for most current boundaries.
Submitting Request
Many properties are now offering LIVE tours via FaceTime and other streaming apps. Contact Now: