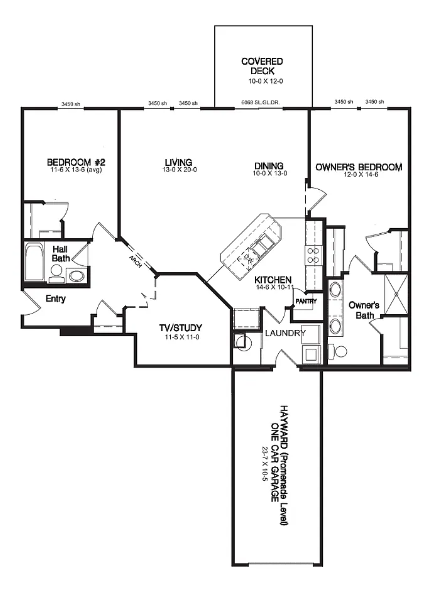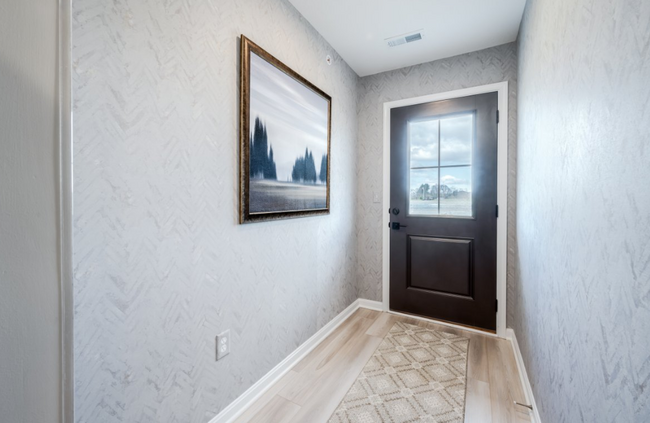The Hayward condo floorplan by Fischer Homes nestled in sought-after Settler’s Walk of Springboro offers a perfect blend of comfort and functionality. Featuring an attached one-car garage, the home boasts an open-concept kitchen with an extra-large, granite island along with a pantry and ample cabinet space, ideal for cooking and entertaining. The home features a spacious, open-concept living area complete with an over-sized island that overlooks the dining and living room. Off the kitchen, you will find a laundry room with included washer, dryer, and water softener. With a split-level floorplan, this condo offers thoughtful privacy ideal for a family or roommates – the owner’s suite is on one side of the unit while the second bedroom, second full bathroom, and bonus room are located at the opposite end of the unit. The owner’s suite provides ample storage space with two spacious closets and an ensuite bathroom that includes a double-vanity bath with large shower and another large closet. The sizable second bedroom also features a walk-in closet. A bonus room serves as a private study for a quiet retreat for work or a den for relaxation. The covered patio adds extra living space to enjoy the outdoors and beautiful view of this first level, end unit. Located less than 10 minutes from Austin Landing, you are minutes to 75 and 675 as well as being in the middle between Dayton and Cincinnati, offering you quick access to both cities without being in the middle of the city. Please note this is a SMOKE FREE home. You will have access to the clubhouse, the 24-hour fitness facilities, two pools, and a playground. • 2 Bedrooms • 2 Bathrooms • 1 Bonus room • Attached 1-car garage • 1,440+ sq feet • 1-Story, no steps Date Available: Mar 1st 2025. $2,300/month rent (rent can be negotiable, please call). $2,000 security deposit required. Please submit the form on this page or contact Abdulla at (please send a text with your name, number, and interest in the condo) to learn more. Please note the condo will be available for showing mid-February - photos are of the model condo of the same floor plan.
96 Waterlily Dr is located in Springboro, Ohio in the 45066 zip code.













