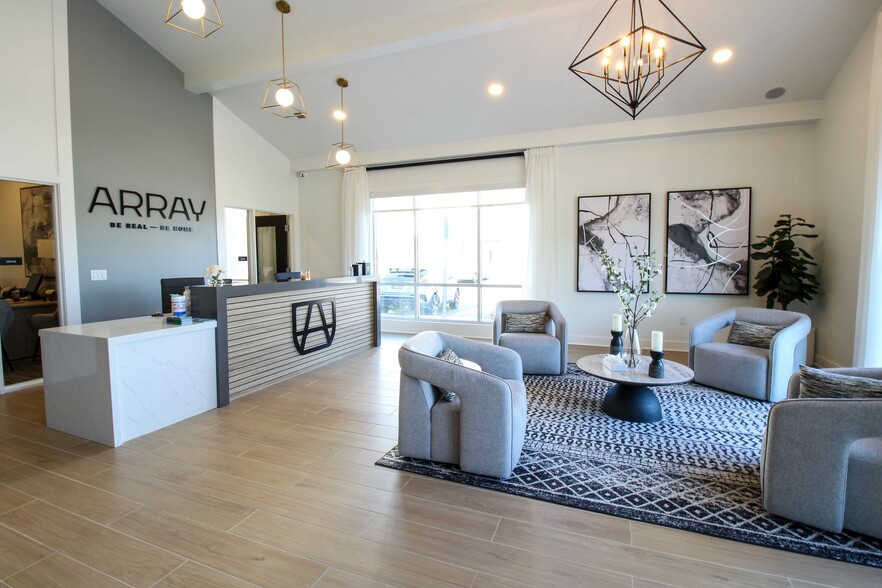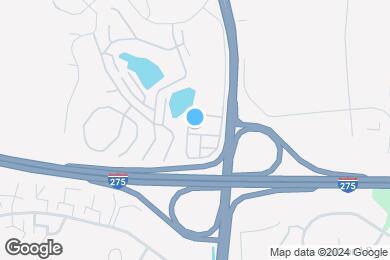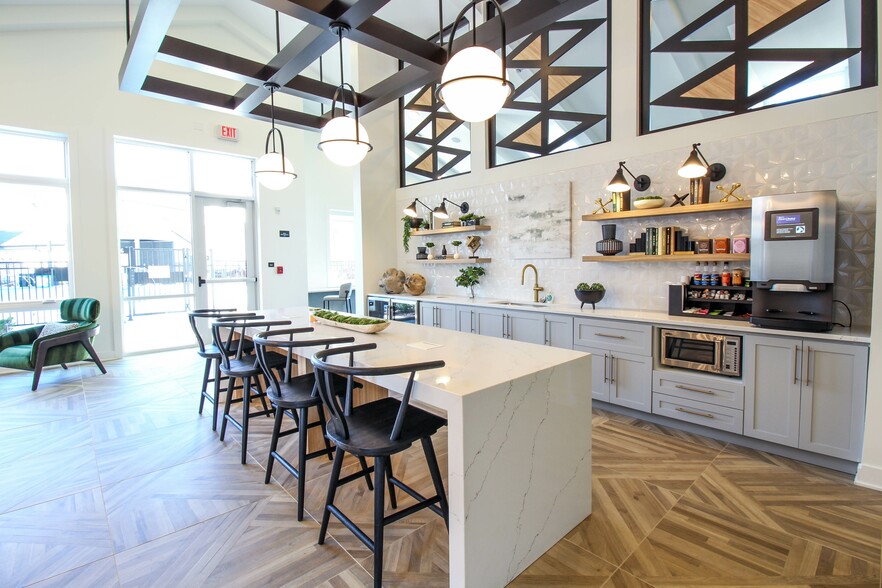Springdale Elementary School
Grades PK-5
494 Students
(513) 864-2700



Look and Lease Special! Waived App and Admin Fees Within 24 Hours of Initial Visit.
Note: Based on community-supplied data and independent market research. Subject to change without notice.
3 months, 4 months, 5 months, 6 months, 7 months, 8 months, 9 months, 10 months, 11 months, 12 months, 13 months, 14 months, 15 months, 16 months, 17 months, 18 months
Note: Based on community-supplied data and independent market research. Subject to change without notice.
Conveniently located in Springdale, it’s the perfect launchpad for all that Cincinnati has to offer. An array of experiences is here for the taking. From here, you can go anywhere. If life is a series of moments, why not collect them, celebrate them, share them with others? Array is here to welcome the many lives we lead.
Array is located in Springdale, Ohio in the 45246 zip code. This apartment community was built in 2023 and has 3 stories with 216 units.
Tuesday
9AM
6PM
Wednesday
9AM
6PM
Thursday
9AM
6PM
Friday
9AM
6PM
Saturday
10AM
5PM
Sunday
Closed
Grades K-8
294 Students
(513) 771-5220
Grades PK-6
97 Students
(513) 742-5800
Grades 7-12
603 Students
(513) 892-8500
Ratings give an overview of a school's test results. The ratings are based on a comparison of test results for all schools in the state.
School boundaries are subject to change. Always double check with the school district for most current boundaries.
Submitting Request
Many properties are now offering LIVE tours via FaceTime and other streaming apps. Contact Now: