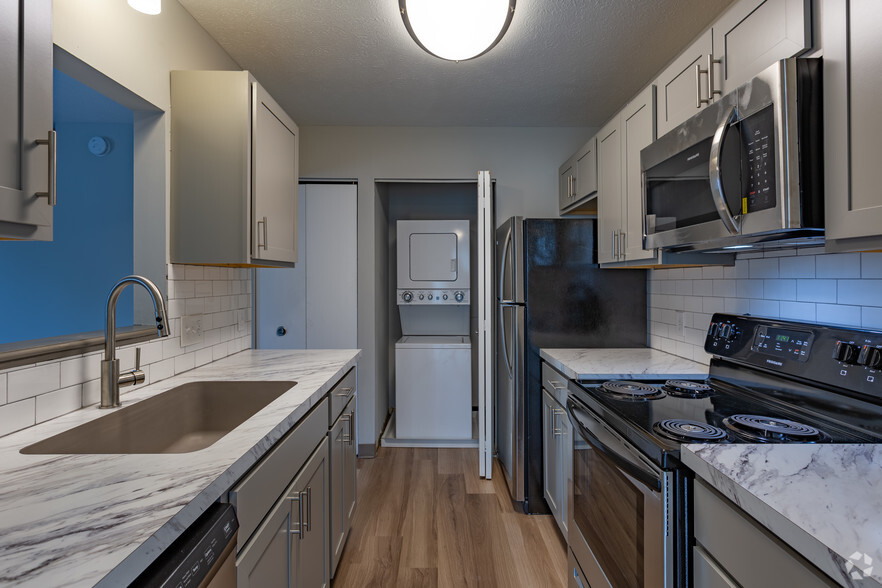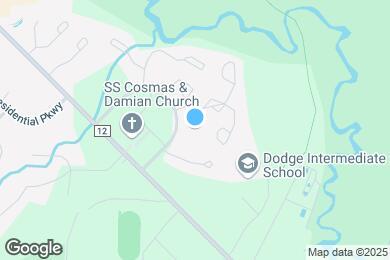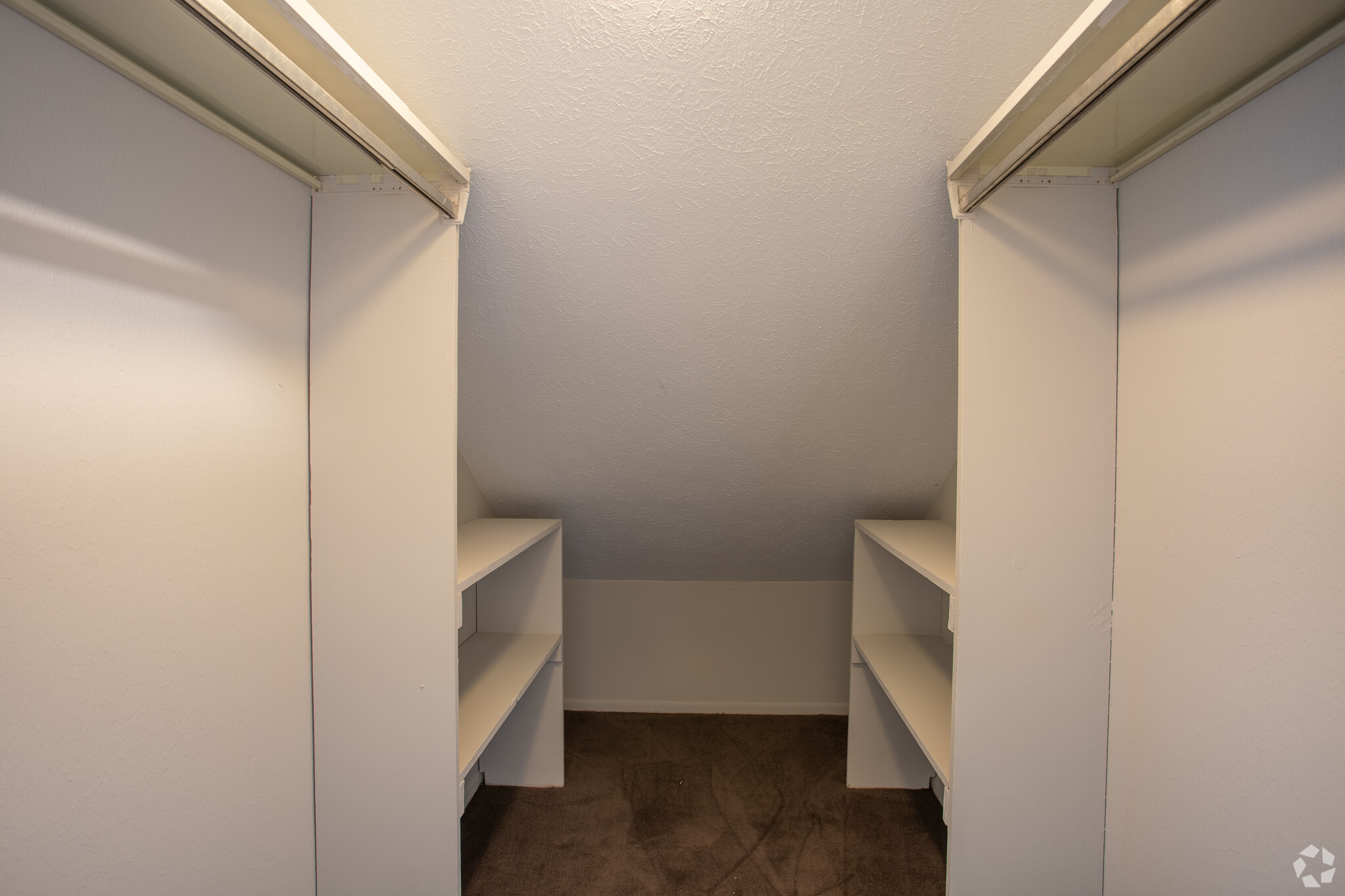Geo G Dodge Elementary School
Grades 4-6
821 Students
(330) 486-2200



Note: Based on community-supplied data and independent market research. Subject to change without notice.
12
Note: Based on community-supplied data and independent market research. Subject to change without notice.
Come home to the tranquility offered at Whitewood Townhome & Loft Apartments nestled in the heart of Twinsburg, OH. The newly renovated apartment community provides spacious One- and Two-Bedroom Townhome & Loft Apartments that were redesigned with you in mind. Each Townhome & Loft Apartment include stunning finishes throughout, hard surface flooring for all living areas, bathrooms, and kitchens along with modern stainless steel appliances to enhance the beauty of each home. Spacious and functional layouts are perfect for entertaining and each suite has a washer & dryer for your convenience. Accessibly to shopping and dining in downtown Twinsburg, Solon and Hudson make Whitewood Townhome & Loft Apartments the perfect place to call home!
Whitewood Townhome & Loft Apartments is located in Twinsburg, Ohio in the 44087 zip code. This townhomes community was built in 1973 and has 2 stories with 129 units.
Monday
8:30AM
4:30PM
Tuesday
8:30AM
4:30PM
Wednesday
8:30AM
4:30PM
Thursday
8:30AM
4:30PM
Friday
8:30AM
4:30PM
Saturday
Closed
Free Assigned Parking
Please call to inquire about the security deposit; Breed Restrictions and other pet fees
Maximum Two Pets per Home; Breed Restrictions Apply; All Pets Subject to Management Approval.
Please call for pet fees and deposit requirements.
Maximum Two Pets per Home; All Pets Subject to Management Approval.
Grades PK-8
200 Students
(330) 342-7236
Grades 7-12
(440) 526-0717
Ratings give an overview of a school's test results. The ratings are based on a comparison of test results for all schools in the state.
School boundaries are subject to change. Always double check with the school district for most current boundaries.
Submitting Request
Many properties are now offering LIVE tours via FaceTime and other streaming apps. Contact Now: